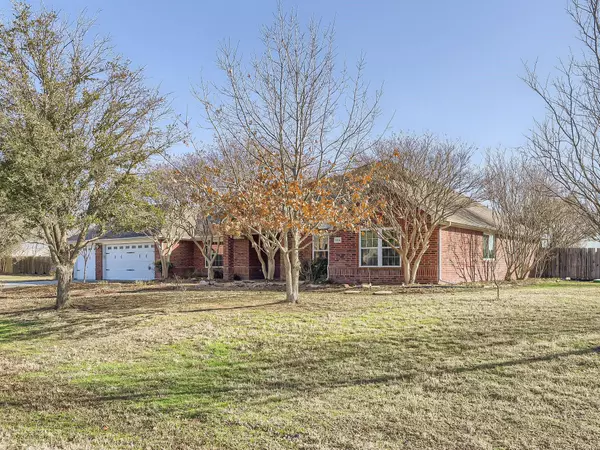$515,000
For more information regarding the value of a property, please contact us for a free consultation.
864 Fairview Drive Krugerville, TX 76227
5 Beds
2 Baths
2,548 SqFt
Key Details
Property Type Single Family Home
Sub Type Single Family Residence
Listing Status Sold
Purchase Type For Sale
Square Footage 2,548 sqft
Price per Sqft $202
Subdivision Fairview Farms Add Ph I
MLS Listing ID 20253977
Sold Date 06/02/23
Style Traditional
Bedrooms 5
Full Baths 2
HOA Y/N None
Year Built 2000
Annual Tax Amount $8,408
Lot Size 1.000 Acres
Acres 1.0
Property Description
See Virtual Tour link. Refreshed landscaping, a brand new roof, a full interior repaint and new carpet in the bedrooms welcome you home! Well-maintained home on a massive 1-acre corner lot in a beautiful neighborhood with no HOA, a park with a playground and jogging trails. Featuring a 3-car garage with a passthrough to the backyard, bonus carport parking and a 30-amp RV outlet. Expansive layout with 5 spacious bedrooms and 2 living areas with plenty of space for entertaining. The kitchen boasts new granite, freshly painted cabinetry with new hardware, a gorgeous wood shiplap ceiling and bay window eating area. The primary bedroom features a walk-in closet, a sitting area that can accommodate a desk for an office and a private en suite with dual sinks. Your outdoor oasis awaits! Enjoy a covered patio, a fenced in-ground, saltwater pool with a water feature and a sprawling backyard. Fiber internet available, updated windows, tankless on-demand hot water heater. Don't miss this gem!
Location
State TX
County Denton
Community Jogging Path/Bike Path, Park, Playground
Direction From Aubrey take HWY 377 South, R on Fairview, house in on the left corner at the bend.
Rooms
Dining Room 1
Interior
Interior Features Built-in Features, Cable TV Available, Decorative Lighting, Double Vanity, Eat-in Kitchen, Granite Counters, High Speed Internet Available, Pantry, Walk-In Closet(s)
Heating Central, Electric
Cooling Ceiling Fan(s), Central Air, Electric
Flooring Carpet, Ceramic Tile, Tile, Wood
Equipment Generator
Appliance Dishwasher, Disposal, Electric Range, Tankless Water Heater
Heat Source Central, Electric
Laundry Utility Room, On Site
Exterior
Exterior Feature Covered Patio/Porch, Rain Gutters, Private Yard, RV Hookup
Garage Spaces 3.0
Carport Spaces 2
Fence Back Yard, Fenced, Privacy, Wood
Pool Fenced, In Ground, Outdoor Pool, Salt Water
Community Features Jogging Path/Bike Path, Park, Playground
Utilities Available Aerobic Septic, Asphalt, Cable Available, Co-op Water, Concrete, Curbs, Electricity Available, Individual Water Meter, Phone Available
Roof Type Composition
Garage Yes
Private Pool 1
Building
Lot Description Acreage, Corner Lot, Interior Lot, Landscaped, Level, Lrg. Backyard Grass, Many Trees, Subdivision
Story One
Foundation Slab
Structure Type Brick
Schools
Elementary Schools Hl Brockett
Middle Schools Aubrey
High Schools Aubrey
School District Aubrey Isd
Others
Ownership Orchard Property III, LLC
Acceptable Financing Cash, Conventional, VA Loan
Listing Terms Cash, Conventional, VA Loan
Financing Conventional
Special Listing Condition Survey Available
Read Less
Want to know what your home might be worth? Contact us for a FREE valuation!

Our team is ready to help you sell your home for the highest possible price ASAP

©2024 North Texas Real Estate Information Systems.
Bought with Letitia Wilkerson • eXp Realty LLC
GET MORE INFORMATION





