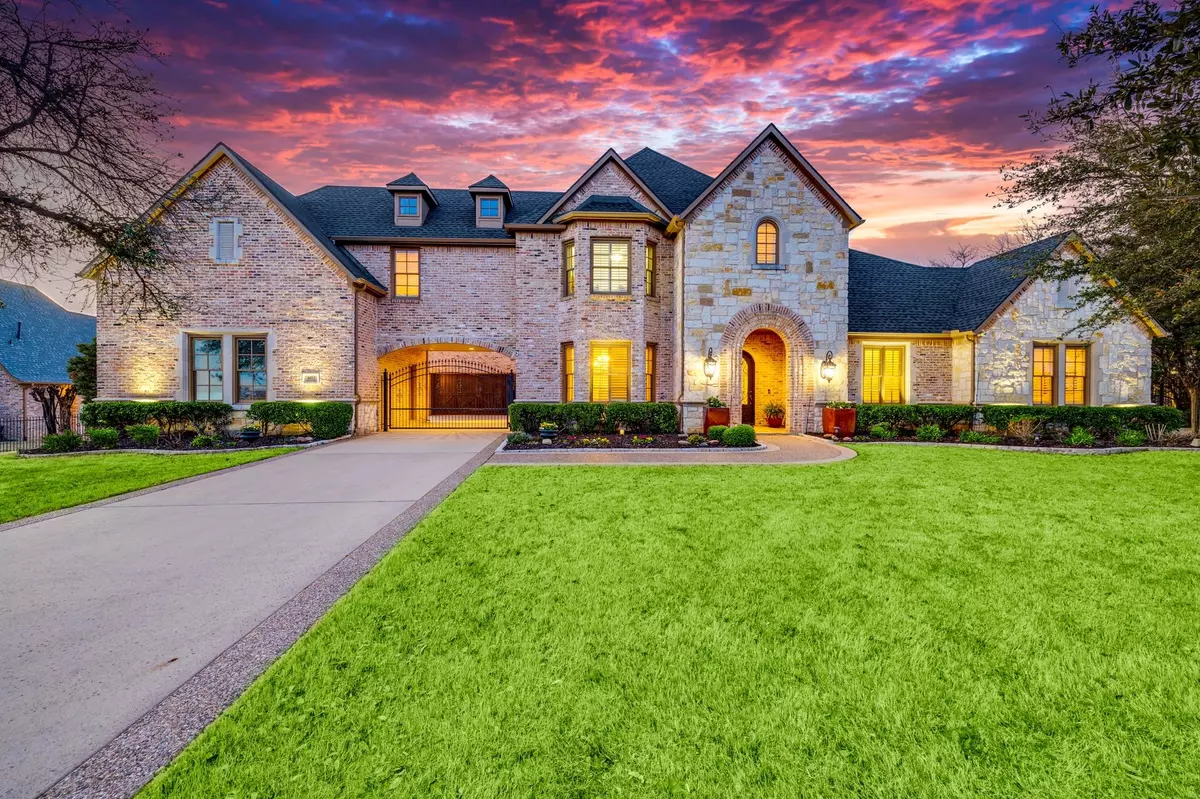$2,195,000
For more information regarding the value of a property, please contact us for a free consultation.
4013 Chimney Rock Drive Flower Mound, TX 75022
6 Beds
6 Baths
6,775 SqFt
Key Details
Property Type Single Family Home
Sub Type Single Family Residence
Listing Status Sold
Purchase Type For Sale
Square Footage 6,775 sqft
Price per Sqft $323
Subdivision Chimney Rock
MLS Listing ID 20279889
Sold Date 06/02/23
Style Traditional
Bedrooms 6
Full Baths 5
Half Baths 1
HOA Fees $125/ann
HOA Y/N Mandatory
Year Built 2005
Annual Tax Amount $23,149
Lot Size 1.000 Acres
Acres 1.0
Property Description
Private 1-acre sanctuary in Chimney Rock Estates, surrounded by conservation land on 3 sides, makes this home truly unique! Located less than 10 minutes from Liberty Christian, Coram Deo and Founders Classical Academy. Inside this spectacular home you'll find hand scraped hardwoods, hand forged iron staircase, stately study, private mother in law suite, formal living and dining areas, and a gorgeous primary suite with sitting area, spa like bathroom and large closet with direct access to the laundry room. The kitchen, made for entertaining has SS appliances with built in commercial grade refrigerator, double ovens & 6 burner gas cooktop. Upstairs you have 4 oversized bedrooms, gameroom with wet bar and a media room with projector and screen. Enjoy the park like backyard with saltwater pool, 3 waterfalls, slide and outdoor living area with kitchen and fireplace. On the back side of the property you'll find ample yard space with large Oak trees, party lights and a fire pit. Welcome Home!
Location
State TX
County Denton
Community Greenbelt
Direction From I35E head westbound on 1171 and Cross Timbers to Chimney Rock Dr. House is first home on the right.
Rooms
Dining Room 2
Interior
Interior Features Built-in Features, Built-in Wine Cooler, Cable TV Available, Chandelier, Decorative Lighting, Double Vanity, Dry Bar, Eat-in Kitchen, Flat Screen Wiring, Granite Counters, High Speed Internet Available, Kitchen Island, Multiple Staircases, Natural Woodwork, Open Floorplan, Paneling, Pantry, Sound System Wiring, Tile Counters, Vaulted Ceiling(s), Wainscoting, Walk-In Closet(s), Wet Bar, Wired for Data, In-Law Suite Floorplan
Heating Central, Fireplace(s), Natural Gas, Zoned
Cooling Ceiling Fan(s), Central Air, Electric, Zoned
Flooring Carpet, Hardwood, Travertine Stone
Fireplaces Number 3
Fireplaces Type Fire Pit, Gas, Gas Logs, Gas Starter, Great Room, Living Room, Outside
Equipment Irrigation Equipment
Appliance Built-in Gas Range, Built-in Refrigerator, Dishwasher, Disposal, Electric Oven, Gas Cooktop, Gas Water Heater, Microwave, Convection Oven, Double Oven, Plumbed For Gas in Kitchen, Refrigerator
Heat Source Central, Fireplace(s), Natural Gas, Zoned
Laundry Electric Dryer Hookup, Utility Room, Full Size W/D Area, Washer Hookup
Exterior
Exterior Feature Attached Grill, Covered Patio/Porch, Fire Pit, Gas Grill, Rain Gutters, Lighting, Outdoor Grill, Outdoor Kitchen, Outdoor Living Center, Playground, Private Yard
Garage Spaces 4.0
Fence Wrought Iron
Pool Fenced, Gunite, Heated, In Ground, Outdoor Pool, Pool Sweep, Pool/Spa Combo, Private, Pump, Salt Water, Water Feature, Waterfall
Community Features Greenbelt
Utilities Available Aerobic Septic, Cable Available, City Sewer, City Water, Individual Gas Meter, Individual Water Meter, Natural Gas Available, Phone Available, Underground Utilities
Roof Type Composition
Garage Yes
Private Pool 1
Building
Lot Description Acreage, Brush, Greenbelt, Landscaped, Many Trees, Oak, Sprinkler System
Story Two
Foundation Slab
Structure Type Brick,Stone Veneer
Schools
Elementary Schools Liberty
Middle Schools Mckamy
High Schools Flower Mound
School District Lewisville Isd
Others
Restrictions Deed
Ownership See Tax Records
Acceptable Financing 1031 Exchange, Cash, Conventional, FHA, VA Loan
Listing Terms 1031 Exchange, Cash, Conventional, FHA, VA Loan
Financing Conventional
Read Less
Want to know what your home might be worth? Contact us for a FREE valuation!

Our team is ready to help you sell your home for the highest possible price ASAP

©2024 North Texas Real Estate Information Systems.
Bought with Shelby Mccaleb • Willow Real Estate, LLC

GET MORE INFORMATION

