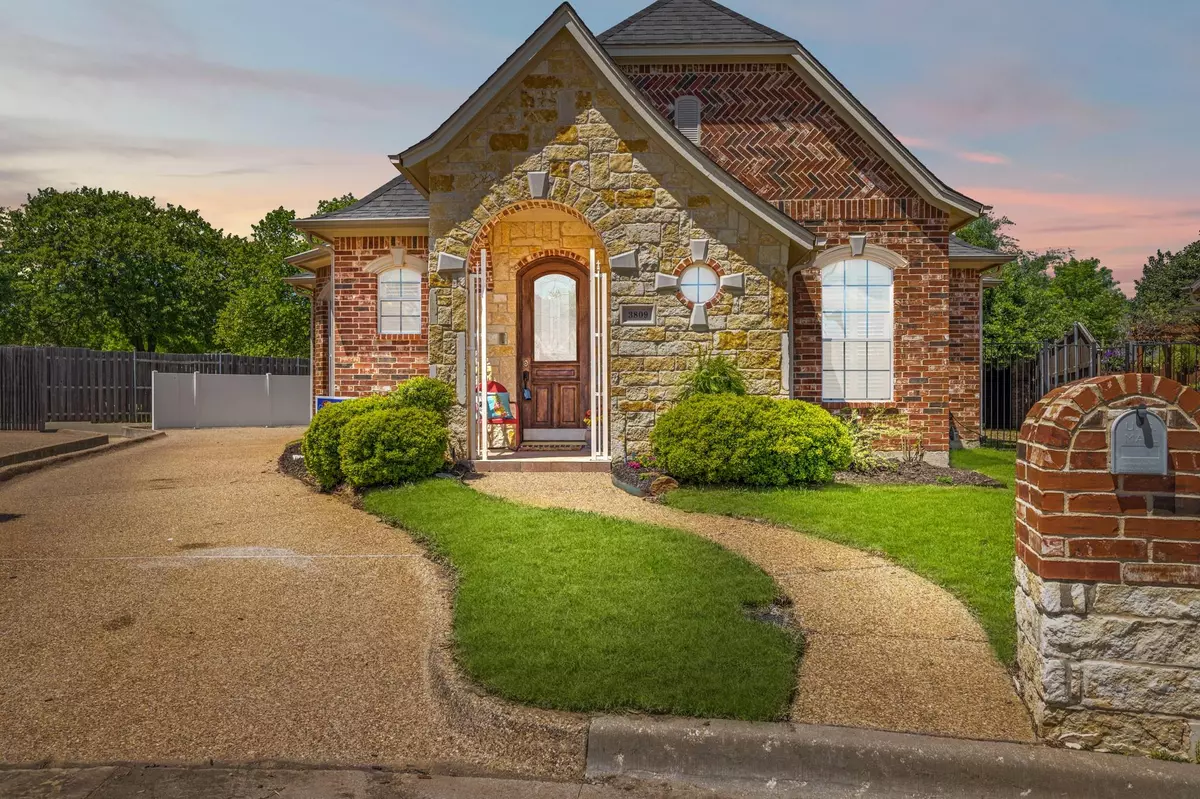$475,000
For more information regarding the value of a property, please contact us for a free consultation.
3809 Park Valley Court Arlington, TX 76017
3 Beds
4 Baths
3,359 SqFt
Key Details
Property Type Single Family Home
Sub Type Single Family Residence
Listing Status Sold
Purchase Type For Sale
Square Footage 3,359 sqft
Price per Sqft $141
Subdivision Park Run Add
MLS Listing ID 20299767
Sold Date 06/05/23
Style Traditional
Bedrooms 3
Full Baths 2
Half Baths 2
HOA Fees $41/qua
HOA Y/N Mandatory
Year Built 2005
Annual Tax Amount $8,536
Lot Size 8,450 Sqft
Acres 0.194
Property Description
OPEN HOUSE SUNDAY 2-4! Beautifully updated home in desirable Martin HS! This inviting home boasts a spacious open concept design perfect for both relaxation & entertainment. As you enter, you'll immediately notice the fine architectural details, incl crown molding, soaring ceilings, wood & tile floors & a stone gas fireplace w a pretty built-in. Kitchen is fit for a chef with newer appliances, granite counters, an island and walk in pantry. All bedrooms are down and all have walk-in closets w custom built-ins and a window in each closet. The large game room upstairs adds a fun retreat for the family! The main living has large glass sliding doors that open onto the private backyard and covered patio perfect size for seasonal gatherings. There is a sense of quality craftsmanship that sets this home apart from the rest! Great location within walking distance to grocery store, salon and other conveniences. Refrigerators, washer, dryer can stay and most of the furniture is negotiable!
Location
State TX
County Tarrant
Direction I-20 to Park Springs exit, go south, right on Park Valley. Home at end of the cul-de-sac.
Rooms
Dining Room 2
Interior
Interior Features Built-in Features, Cable TV Available, Cathedral Ceiling(s), Decorative Lighting, Double Vanity, Eat-in Kitchen, Granite Counters, High Speed Internet Available, Kitchen Island, Open Floorplan, Pantry, Smart Home System, Vaulted Ceiling(s), Walk-In Closet(s), Wet Bar, Wired for Data
Heating Central, Fireplace(s), Natural Gas
Cooling Ceiling Fan(s), Central Air, Electric, Multi Units, Roof Turbine(s)
Flooring Carpet, Ceramic Tile, Wood
Fireplaces Number 1
Fireplaces Type Gas Logs, Gas Starter, Living Room, Stone
Equipment Intercom
Appliance Dishwasher, Electric Oven, Gas Cooktop, Microwave, Plumbed For Gas in Kitchen, Refrigerator, Vented Exhaust Fan
Heat Source Central, Fireplace(s), Natural Gas
Laundry Electric Dryer Hookup, Utility Room, Full Size W/D Area, Washer Hookup
Exterior
Exterior Feature Covered Patio/Porch, Gas Grill, Rain Gutters, Lighting, Outdoor Grill
Garage Spaces 2.0
Fence Back Yard, Fenced, Wood
Utilities Available City Sewer, City Water, Curbs, Electricity Connected, Individual Gas Meter, Individual Water Meter
Roof Type Composition
Garage Yes
Building
Lot Description Cul-De-Sac, Few Trees, Landscaped, Sprinkler System, Subdivision
Story Two
Foundation Slab
Structure Type Brick,Rock/Stone
Schools
Elementary Schools Wood
High Schools Martin
School District Arlington Isd
Others
Ownership Brad & Teresa Rodgers
Acceptable Financing Cash, Conventional, FHA, VA Loan
Listing Terms Cash, Conventional, FHA, VA Loan
Financing VA
Read Less
Want to know what your home might be worth? Contact us for a FREE valuation!

Our team is ready to help you sell your home for the highest possible price ASAP

©2024 North Texas Real Estate Information Systems.
Bought with Charlie Still • Still Brothers & ASSOC.

GET MORE INFORMATION

