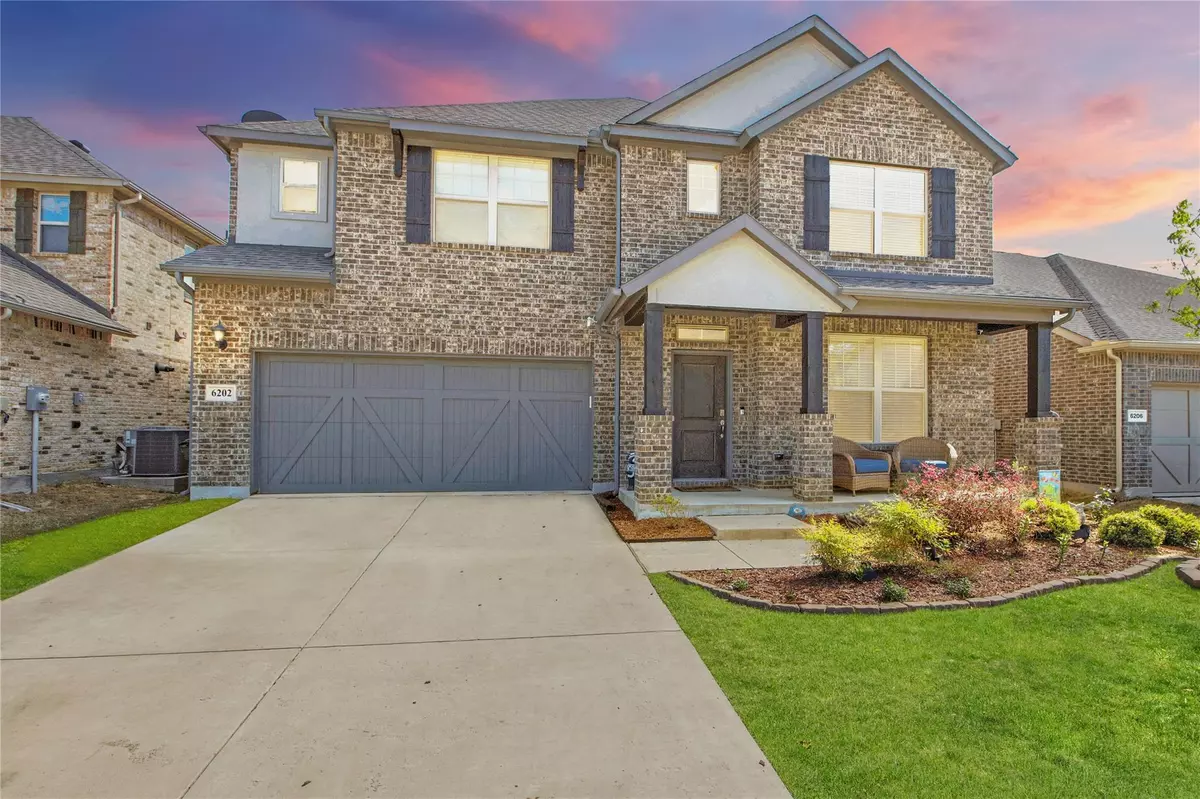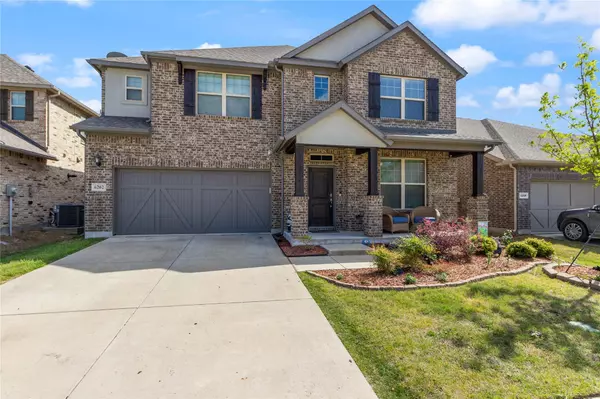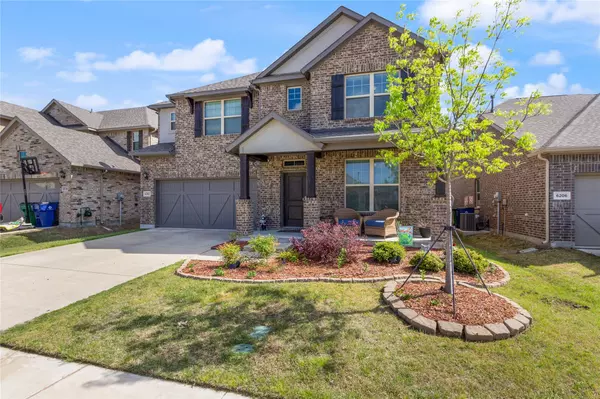$599,900
For more information regarding the value of a property, please contact us for a free consultation.
6202 Hightower Street Aubrey, TX 76227
5 Beds
4 Baths
3,364 SqFt
Key Details
Property Type Single Family Home
Sub Type Single Family Residence
Listing Status Sold
Purchase Type For Sale
Square Footage 3,364 sqft
Price per Sqft $178
Subdivision Sutton Fields Ph
MLS Listing ID 20298646
Sold Date 06/05/23
Style Traditional
Bedrooms 5
Full Baths 3
Half Baths 1
HOA Fees $45/ann
HOA Y/N Mandatory
Year Built 2018
Annual Tax Amount $9,520
Lot Size 5,749 Sqft
Acres 0.132
Property Description
HIGHTES + BEST DUE APRIL 26 AT NOON! Prosper ISD! This spacious home boasts 5 bedrooms, an office, + a game room, providing ample space for your family to grow + thrive. The living room is the heart of the home, ft a cozy gas log fireplace. Nest Thermostat! The primary bedroom has an ensuite bathroom w a separate shower, bathtub, + walk-in closet, while the kitchen ft stainless steel appliances + a beautiful island! The toilets were replaced in the half bath + master bath. Upgraded vanity in the half bath! The 12x14 bedroom upstairs is prewired for surround sound. Enjoy the outdoors on the covered front porch + back patio.This community offers an abundance of amenities for you + your family The Amenity Center, not just one, but TWO swimming pools, or take a leisurely stroll + enjoy the stunning views of multiple ponds. Indulge in the In-Community Pocket Farming + bring home fresh produce. Take a walk or jog along the walking paths!
Location
State TX
County Denton
Community Club House, Community Pool, Jogging Path/Bike Path, Park, Playground, Sidewalks, Tennis Court(S)
Direction GPS. Head north on the Dallas North Tollway. Exit to US 380. Turn left to head West on US 380 W. Turn right onto FM 1385N. Turn right onto Tudor Pl, left onto Bothwell Blvd, and left onto Hightower St.
Rooms
Dining Room 2
Interior
Interior Features Cable TV Available, Eat-in Kitchen, High Speed Internet Available, Kitchen Island, Pantry, Walk-In Closet(s)
Heating Central, Natural Gas
Cooling Central Air, Electric
Flooring Carpet, Tile, Wood
Fireplaces Number 1
Fireplaces Type Family Room, Gas Logs
Appliance Dishwasher, Disposal, Electric Oven, Gas Cooktop, Microwave, Tankless Water Heater
Heat Source Central, Natural Gas
Laundry Utility Room
Exterior
Exterior Feature Covered Patio/Porch, Rain Gutters
Garage Spaces 2.0
Fence Wood
Community Features Club House, Community Pool, Jogging Path/Bike Path, Park, Playground, Sidewalks, Tennis Court(s)
Utilities Available Cable Available, Concrete, See Remarks, Sidewalk
Roof Type Composition
Garage Yes
Building
Lot Description Interior Lot, Sprinkler System, Subdivision
Story Two
Foundation Slab
Structure Type Brick
Schools
Elementary Schools Mrs. Jerry Bryant
Middle Schools William Rushing
High Schools Prosper
School District Prosper Isd
Others
Ownership Per Tax
Financing VA
Read Less
Want to know what your home might be worth? Contact us for a FREE valuation!

Our team is ready to help you sell your home for the highest possible price ASAP

©2024 North Texas Real Estate Information Systems.
Bought with Kristen Benton • EXP REALTY
GET MORE INFORMATION





