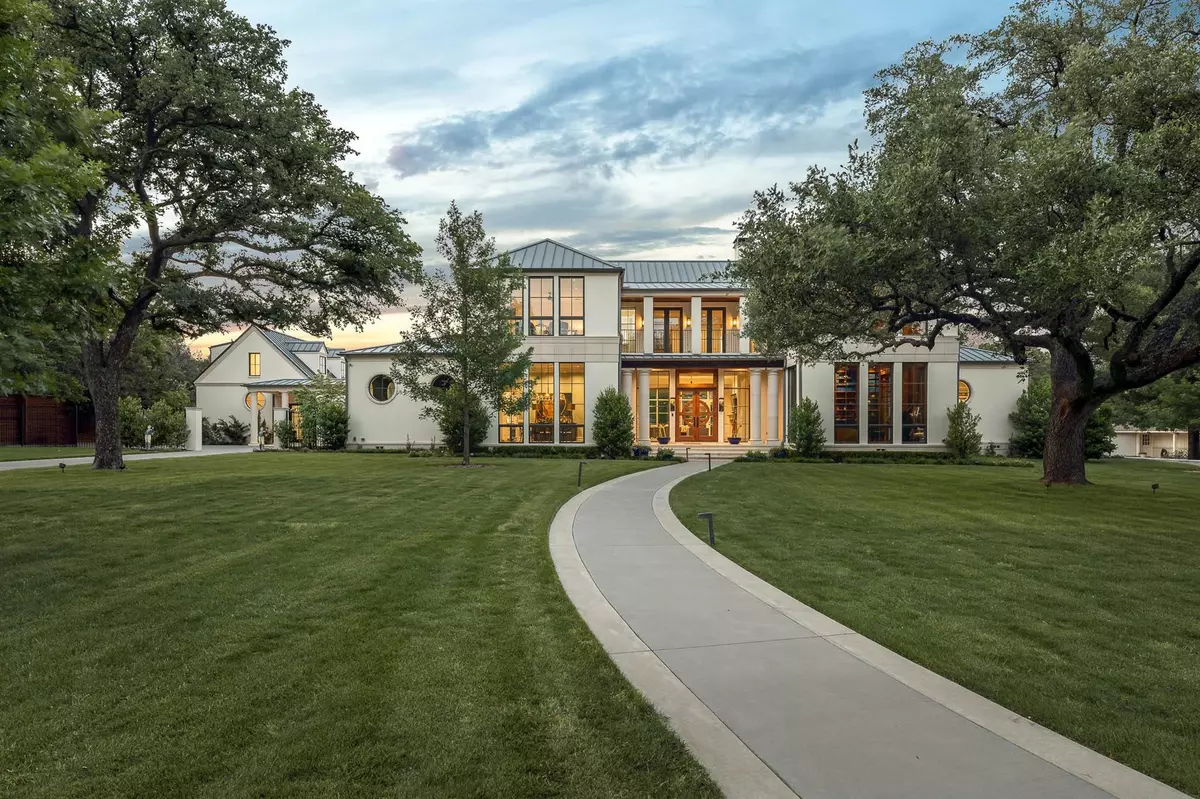$6,995,000
For more information regarding the value of a property, please contact us for a free consultation.
4515 Harrys Lane Dallas, TX 75229
4 Beds
6 Baths
8,278 SqFt
Key Details
Property Type Single Family Home
Sub Type Single Family Residence
Listing Status Sold
Purchase Type For Sale
Square Footage 8,278 sqft
Price per Sqft $845
Subdivision Wilson Estates
MLS Listing ID 20310947
Sold Date 06/07/23
Style Traditional
Bedrooms 4
Full Baths 4
Half Baths 2
HOA Y/N None
Year Built 2018
Lot Size 1.131 Acres
Acres 1.131
Property Description
Sophisticated, transitional home on 1.13 acre lot custom-built for current owners by Cole&Co & designed by SHM in 2018. This luxurious 4bd, 4.2bth home boasts 8278sf of impeccable design & top-quality finishes, tucked away on private cul de sac in Preston Hollow. Light-filled interiors w flr to ceiling windows overlooking covered patio & expansive yard. Entry flanked by formal din & 2story study w spiral staircase to balcony overlooking outdoors. Den opens to brkfst rm, chef’s ktchn w wetbar, island, professional applncs, marble finishes, wine refrig & overlooks outside oasis. Prim suite on 1stflr w bay windows & FP. Prim bth feat sep vanities, standing tub engulfed by outdoor courtyard, 2walk-in closets & 2water closets. 1st fl also includes media rm, utility rm & two, half bths. Staircases on east & west side of home providing access to 2nd flr feat 3 ensuite bedrms & playrm. Property complete w 4car gar, guest quarters above w kitchenette & unfinished bonus space attchd to quarters.
Location
State TX
County Dallas
Direction West on Royal, left on Welch, right on Harrys.
Rooms
Dining Room 3
Interior
Interior Features Built-in Wine Cooler, Cable TV Available, Chandelier, Decorative Lighting, Double Vanity, Eat-in Kitchen, Flat Screen Wiring, High Speed Internet Available, Kitchen Island, Multiple Staircases, Open Floorplan, Pantry, Sound System Wiring, Walk-In Closet(s), Wet Bar
Heating Central, Natural Gas
Cooling Central Air, Electric
Flooring Carpet, Marble, Wood
Fireplaces Number 2
Fireplaces Type Den, Gas Starter, Master Bedroom
Appliance Built-in Gas Range, Built-in Refrigerator, Dishwasher, Microwave, Plumbed For Gas in Kitchen, Refrigerator, Vented Exhaust Fan, Warming Drawer
Heat Source Central, Natural Gas
Exterior
Exterior Feature Balcony, Courtyard, Covered Patio/Porch, Rain Gutters, Lighting
Garage Spaces 4.0
Fence Wood
Utilities Available City Sewer, City Water, Curbs
Roof Type Metal
Garage Yes
Building
Lot Description Cul-De-Sac, Interior Lot, Landscaped, Lrg. Backyard Grass, Many Trees, Sprinkler System
Story Two
Foundation Pillar/Post/Pier
Structure Type Stucco
Schools
Elementary Schools Withers
Middle Schools Walker
High Schools White
School District Dallas Isd
Others
Ownership See Agent.
Acceptable Financing Cash, Conventional
Listing Terms Cash, Conventional
Financing Cash
Read Less
Want to know what your home might be worth? Contact us for a FREE valuation!

Our team is ready to help you sell your home for the highest possible price ASAP

©2024 North Texas Real Estate Information Systems.
Bought with Burton Rhodes • Compass RE Texas, LLC.

GET MORE INFORMATION

