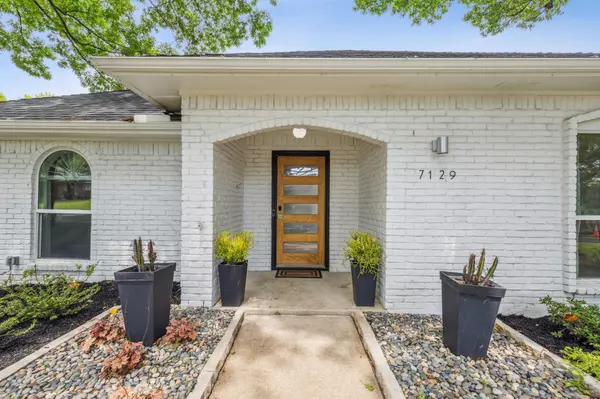$965,000
For more information regarding the value of a property, please contact us for a free consultation.
7129 Claybrook Drive Dallas, TX 75231
5 Beds
4 Baths
3,243 SqFt
Key Details
Property Type Single Family Home
Sub Type Single Family Residence
Listing Status Sold
Purchase Type For Sale
Square Footage 3,243 sqft
Price per Sqft $297
Subdivision Fourth Sec Merriman Park Estates
MLS Listing ID 20314831
Sold Date 06/09/23
Bedrooms 5
Full Baths 3
Half Baths 1
HOA Fees $8/ann
HOA Y/N Voluntary
Year Built 1976
Annual Tax Amount $17,332
Lot Size 8,886 Sqft
Acres 0.204
Property Description
Welcome Home to this beautiful light and bright fully updated home in Merriman Park Estates walking distance to Merriman Park Elementary! The darling curb appeal invites you in to a welcoming foyer with clear views through huge windows straight to the charming patio and large backyard. Immediately you'll notice the fresh clean feel, gorgeous blonde hardwoods and fun accent lighting. With a perfect floor plan for living but also fantastic for entertaining this home boasts loads of cabinet and counter space in the beautifully appointed kitchen that opens on to the main living but is also attached to a second back living room perfect for kids. The large primary bedroom opens on to the back patio and has a roomy walk-in closet with elfa organization and a gorgeous primary bathroom with separate shower and soaker tub. Upstairs you'll find a spacious mother-in-law suite with a living room, kitchenette, bedroom, bathroom and walk-in closet.
Location
State TX
County Dallas
Community Curbs, Jogging Path/Bike Path, Park, Playground, Sidewalks
Direction From US 75 take the Walnut Hill exit and drive east. After Abrams Road turn right to drive south on Claybrook and house will be the second on the right.
Rooms
Dining Room 2
Interior
Interior Features Cable TV Available, Chandelier, Decorative Lighting, Eat-in Kitchen, High Speed Internet Available, Kitchen Island, Open Floorplan, Pantry, Walk-In Closet(s), In-Law Suite Floorplan
Heating Central, Electric, Fireplace(s)
Cooling Ceiling Fan(s), Central Air, Electric, Multi Units, Wall Unit(s)
Flooring Carpet, Ceramic Tile, Hardwood
Fireplaces Number 1
Fireplaces Type Gas Starter, Raised Hearth, Wood Burning
Appliance Dishwasher, Disposal, Gas Range, Plumbed For Gas in Kitchen, Vented Exhaust Fan
Heat Source Central, Electric, Fireplace(s)
Laundry Electric Dryer Hookup, Utility Room, Stacked W/D Area, Washer Hookup
Exterior
Exterior Feature Rain Gutters, Lighting, Uncovered Courtyard
Garage Spaces 2.0
Fence Wood
Community Features Curbs, Jogging Path/Bike Path, Park, Playground, Sidewalks
Utilities Available City Sewer, City Water, Curbs, Individual Gas Meter, Individual Water Meter, Sidewalk, Underground Utilities
Roof Type Shingle
Garage Yes
Building
Lot Description Few Trees, Landscaped, Sprinkler System
Story One and One Half
Foundation Slab
Structure Type Brick
Schools
Elementary Schools Merriman Park
High Schools Lake Highlands
School District Richardson Isd
Others
Ownership See Agent
Acceptable Financing Cash, Conventional
Listing Terms Cash, Conventional
Financing Conventional
Read Less
Want to know what your home might be worth? Contact us for a FREE valuation!

Our team is ready to help you sell your home for the highest possible price ASAP

©2025 North Texas Real Estate Information Systems.
Bought with Amy Herzog • C21 Fine Homes Judge Fite
GET MORE INFORMATION





