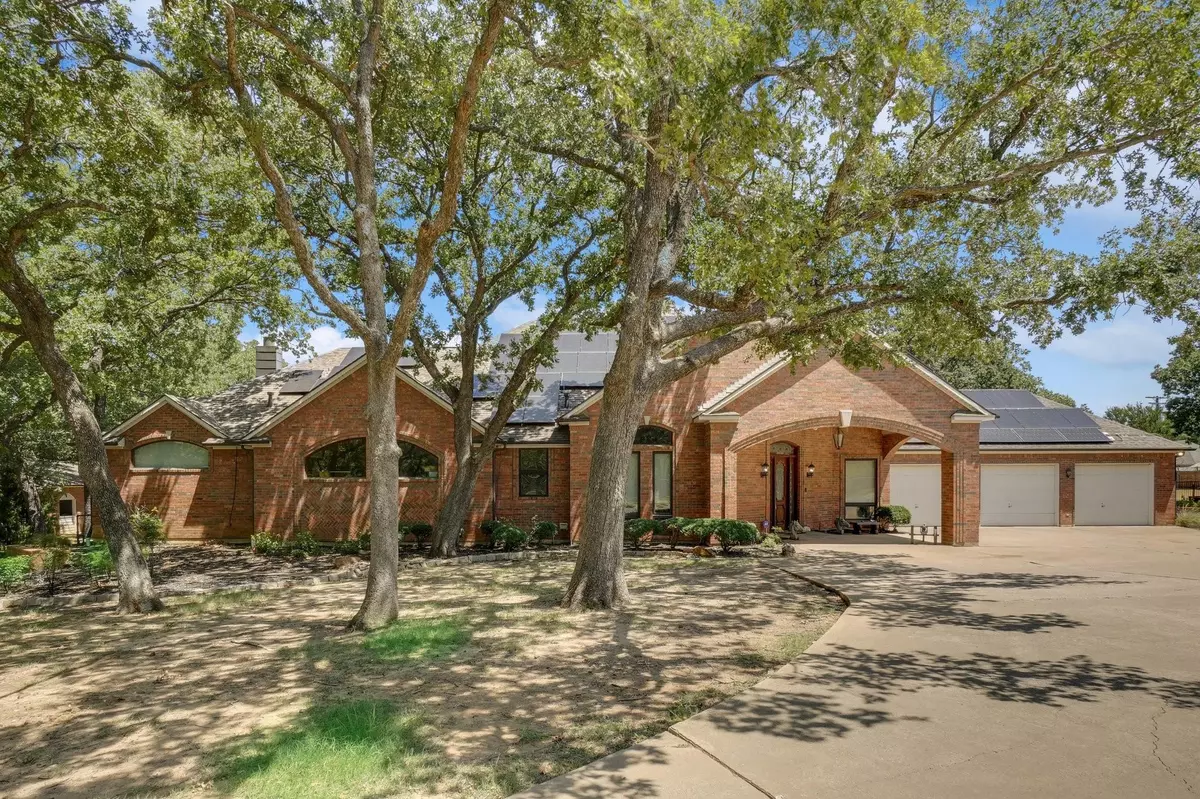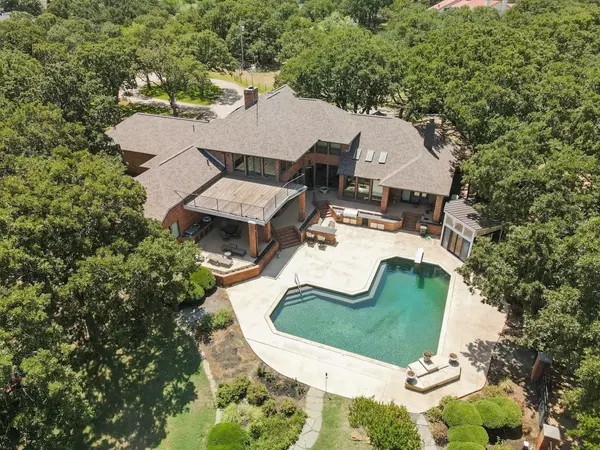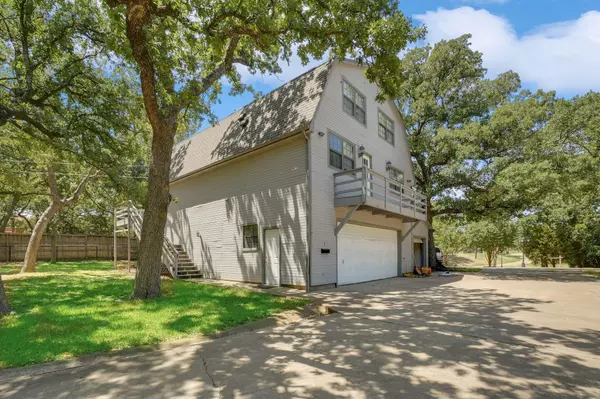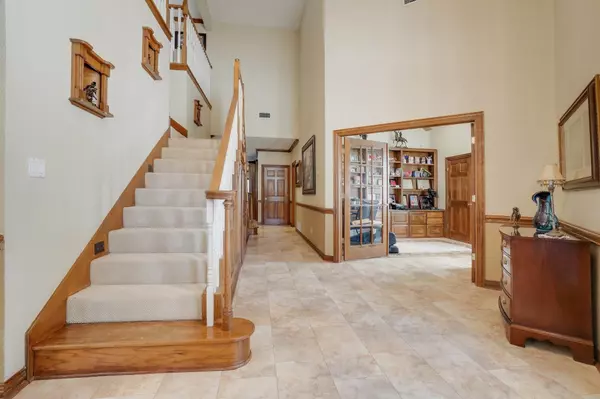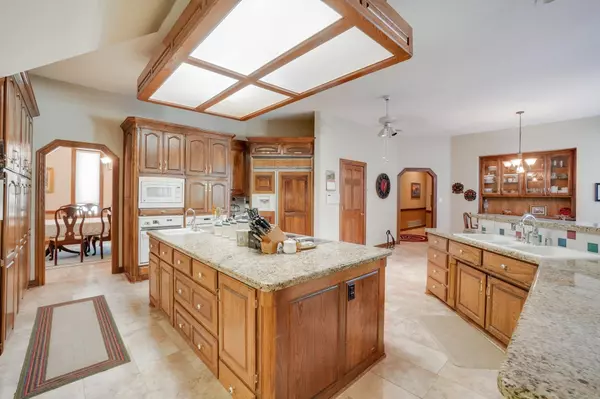$1,999,000
For more information regarding the value of a property, please contact us for a free consultation.
2037 S Valley Parkway Lewisville, TX 75067
4 Beds
4 Baths
12,821 SqFt
Key Details
Property Type Single Family Home
Sub Type Single Family Residence
Listing Status Sold
Purchase Type For Sale
Square Footage 12,821 sqft
Price per Sqft $155
Subdivision Oak Alley Add
MLS Listing ID 20246371
Sold Date 06/02/23
Style Traditional
Bedrooms 4
Full Baths 3
Half Baths 1
HOA Y/N None
Year Built 1993
Annual Tax Amount $38,960
Lot Size 6.530 Acres
Acres 6.53
Property Description
Private estate on 6.5 acres in the heart of Lewisville. This property has so many highlights! Large custom home with diving pool, 6 stall barn, separate garage with 3-2 apartment on top plus an additional 60x40 building with kitchenette and half bath perfect for entertaining or family gatherings. Great home with all bedrooms down, incredible master with fireplace, sitting and living area. Secondary bedrooms with built-ins. Lots of large windows overlooking the property and sparkling pool. Exceptional kitchen opens onto large family room with stone fireplace and wet bar that has refrigerator, separate ice maker and a passthrough window to the covered patio and pool. Built in grill and extra burners for outside BBQs. So much potential with this property! Fenced-cross fenced with irrigated paddocks for horses. Grass arena. The 6 stall barn includes one foaling stall plus an office and 2 outdoor stud stalls. Absolutely beautiful, treed property with water well for irrigation. Tornado room.
Location
State TX
County Denton
Community Horse Facilities
Direction From 3040, go North on Valley Parkway. House will be on your right with a gated entrance. Gate will be open.
Rooms
Dining Room 2
Interior
Interior Features Built-in Features, Cable TV Available, Decorative Lighting, Double Vanity, Flat Screen Wiring, Kitchen Island, Natural Woodwork, Open Floorplan, Walk-In Closet(s), Wet Bar, Other
Heating Central, Geothermal
Cooling Central Air, Geothermal
Flooring Carpet, Hardwood, Tile
Fireplaces Number 2
Fireplaces Type Double Sided, Family Room, Gas Logs, Gas Starter, Master Bedroom, Stone
Appliance Built-in Refrigerator, Dishwasher, Disposal, Electric Cooktop, Indoor Grill, Microwave, Double Oven, Trash Compactor
Heat Source Central, Geothermal
Laundry Utility Room, Full Size W/D Area
Exterior
Exterior Feature Attached Grill, Balcony, Covered Patio/Porch, Gas Grill, Rain Gutters, Lighting, Outdoor Grill, Outdoor Kitchen, Private Entrance, Private Yard, RV/Boat Parking, Stable/Barn, Storage
Garage Spaces 3.0
Fence Fenced, Gate, Pipe
Pool Diving Board, Fenced, Gunite, Water Feature
Community Features Horse Facilities
Utilities Available City Sewer, City Water, Concrete, Propane, Well
Roof Type Composition
Garage Yes
Private Pool 1
Building
Lot Description Acreage, Interior Lot, Irregular Lot, Landscaped, Lrg. Backyard Grass, Many Trees, Pasture, Sprinkler System, Tank/ Pond
Story Two
Foundation Slab
Structure Type Brick
Schools
Elementary Schools Parkway
Middle Schools Hedrick
High Schools Lewisville-Harmon
School District Lewisville Isd
Others
Ownership McGee
Acceptable Financing Cash, Conventional, VA Loan
Listing Terms Cash, Conventional, VA Loan
Financing Conventional
Read Less
Want to know what your home might be worth? Contact us for a FREE valuation!

Our team is ready to help you sell your home for the highest possible price ASAP

©2025 North Texas Real Estate Information Systems.
Bought with Prayash Bastola • Vastu Realty Inc.
GET MORE INFORMATION

