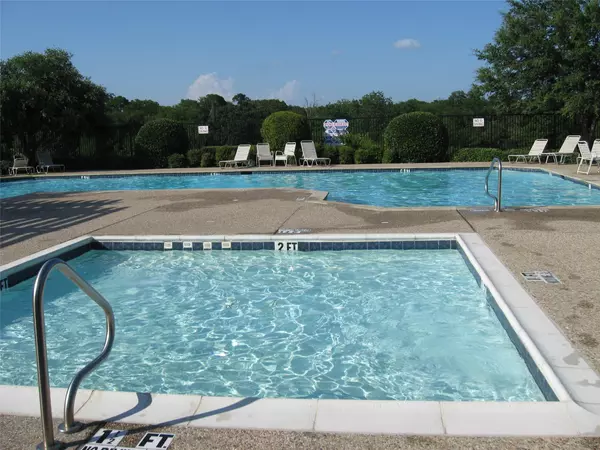$725,000
For more information regarding the value of a property, please contact us for a free consultation.
4608 Winter Park Drive Richardson, TX 75082
4 Beds
5 Baths
4,293 SqFt
Key Details
Property Type Single Family Home
Sub Type Single Family Residence
Listing Status Sold
Purchase Type For Sale
Square Footage 4,293 sqft
Price per Sqft $168
Subdivision Knolls At Breckinridge Ph I
MLS Listing ID 20296990
Sold Date 06/15/23
Style Traditional
Bedrooms 4
Full Baths 4
Half Baths 1
HOA Fees $29
HOA Y/N Mandatory
Year Built 1999
Annual Tax Amount $10,205
Lot Size 10,890 Sqft
Acres 0.25
Lot Dimensions 76 x 125
Property Description
Fabulous home and neighborhood, bordering Breckinridge Park in NE Richardson with exemplary Plano schools, and just 3 minutes to 190. Enjoy pretty curb appeal, two-story Entry, beautiful wood look floors, tall ceilings and neutral colors throughout. Roof just replaced in 2022 & Kitchen just updated Feb. 2023 incl. refinished modern white cabinets, quartz c-tops, new backsplash, sink, faucet and added a vent hood to vent exterior. Buyers will love the spacious living area with wall of windows to the pool-sized backyard, and 1st floor primary bedroom suite plus home office [or guest quarters] on 1st floor. House is situated just a block from 400 acre Breck. Park and few blocks from community pool, plus easy walk to A-rated Stinson Elem. Pls see complete list of Recent Improvements in MLS. Original owners, no pets, very clean and well-maintained. Move in, relax and enjoy! Visit the comm. pool or can add your own pool, outdoor kitchen, garden or play equipment. Buyer to purchase survey.
Location
State TX
County Collin
Community Community Pool, Jogging Path/Bike Path, Park
Direction From 75 (Central Expressway) or 190 (George Bush) exit Renner Rd. East. Right on Northstar Rd.. Left on Breckinridge Blvd. Right On Winter Park Dr. Home is on the Left.
Rooms
Dining Room 2
Interior
Interior Features Decorative Lighting, Double Vanity, Granite Counters, Kitchen Island, Vaulted Ceiling(s), Walk-In Closet(s)
Heating Central, Natural Gas
Cooling Central Air, Electric
Flooring Carpet, Ceramic Tile, Wood
Fireplaces Number 1
Fireplaces Type Gas Logs, Living Room
Appliance Dishwasher, Disposal, Gas Cooktop, Double Oven, Plumbed For Gas in Kitchen
Heat Source Central, Natural Gas
Laundry Gas Dryer Hookup, Utility Room, Full Size W/D Area
Exterior
Exterior Feature Rain Gutters
Garage Spaces 2.0
Fence Wood
Community Features Community Pool, Jogging Path/Bike Path, Park
Utilities Available Alley
Roof Type Composition
Garage Yes
Building
Lot Description Few Trees, Interior Lot, Landscaped, Sprinkler System
Story Two
Foundation Slab
Structure Type Brick,Rock/Stone
Schools
Elementary Schools Stinson
Middle Schools Otto
High Schools Williams
School District Plano Isd
Others
Ownership Please See Tax
Acceptable Financing Cash, Conventional, FHA, VA Loan
Listing Terms Cash, Conventional, FHA, VA Loan
Financing Conventional
Read Less
Want to know what your home might be worth? Contact us for a FREE valuation!

Our team is ready to help you sell your home for the highest possible price ASAP

©2024 North Texas Real Estate Information Systems.
Bought with Trish Tiemeyer • Keller Williams Realty
GET MORE INFORMATION





