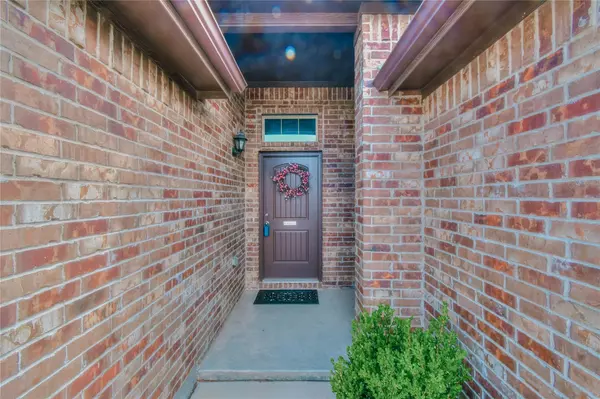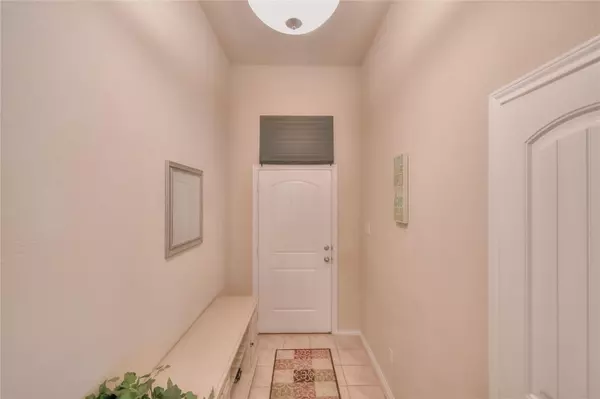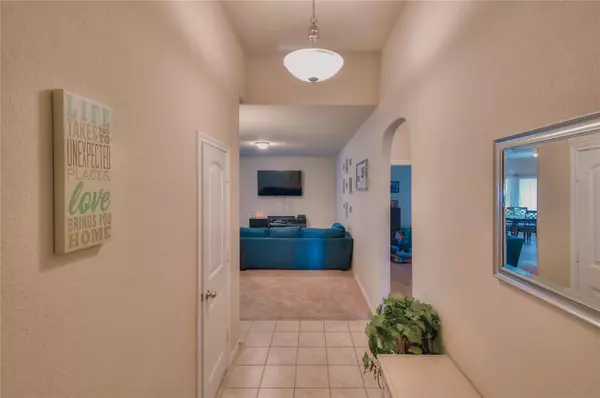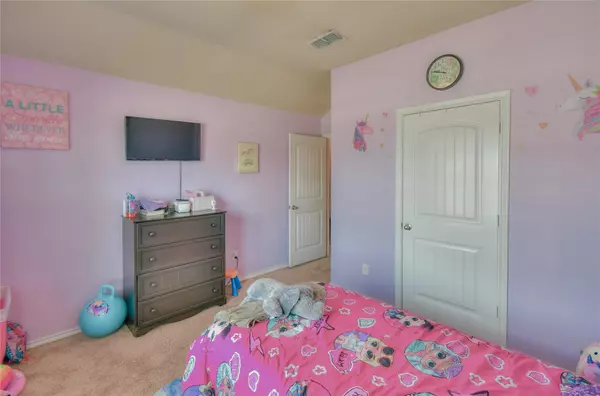$316,000
For more information regarding the value of a property, please contact us for a free consultation.
7028 Skip Jack Lane Fort Worth, TX 76179
4 Beds
2 Baths
1,752 SqFt
Key Details
Property Type Single Family Home
Sub Type Single Family Residence
Listing Status Sold
Purchase Type For Sale
Square Footage 1,752 sqft
Price per Sqft $180
Subdivision Villages Eagle Mountain
MLS Listing ID 20287112
Sold Date 06/15/23
Style Traditional
Bedrooms 4
Full Baths 2
HOA Fees $37/ann
HOA Y/N Mandatory
Year Built 2018
Annual Tax Amount $7,130
Lot Size 5,575 Sqft
Acres 0.128
Property Description
C H A R M I N G Curb Appeal Nestled in the Villages of Eagle Mountain Addition!
Interior Boasts Streaming Natural Light, Cozy Open Layout, Flexible Split Bedroom Arrangement, Incredibly Well-Maintained and Move-In Ready, Neutral Canvas Ready for your Cosmetic Design, Energy Efficient Windows, Welcoming Entryway, a Sprawling Island in the Tasteful Kitchen, and Spacious Storage Throughout. Private Backyard Features a Rear Porch Perfect for Grilling Season or Entertaining Friends, & Flat Landscape for a Fire-pit, Garden, or Trampoline. Talk about Desirable Neighborhood Amenities ~ Dive into the Refreshing Neighborhood Pool, Go Fishing or Take a Stroll around the Majestic Manmade Lake, & Enjoy the Playground. Convenient Accessibility to Major Highways, Schools, Shopping, and Dining Options. Schedule your Showing TODAY & Welcome Home!
Location
State TX
County Tarrant
Community Community Pool, Lake, Playground, Sidewalks
Direction I-820 North, Exit onto 1099 West, Right onto Boat Club Rd, Right onto Eagle Pier Way, Left onto Skipjack Lane, House is on your right!
Rooms
Dining Room 1
Interior
Interior Features Cable TV Available, Decorative Lighting, Eat-in Kitchen, Granite Counters, High Speed Internet Available, Kitchen Island, Open Floorplan, Walk-In Closet(s)
Heating Central, Natural Gas
Cooling Attic Fan, Ceiling Fan(s), Central Air
Flooring Carpet, Ceramic Tile
Appliance Dishwasher, Disposal, Gas Range, Gas Water Heater, Microwave
Heat Source Central, Natural Gas
Laundry Electric Dryer Hookup, Utility Room, Full Size W/D Area, Washer Hookup
Exterior
Exterior Feature Covered Patio/Porch, Garden(s), Rain Gutters, Lighting, Private Yard
Garage Spaces 2.0
Fence Rock/Stone, Wood
Community Features Community Pool, Lake, Playground, Sidewalks
Utilities Available City Sewer, City Water, Community Mailbox, Sidewalk
Roof Type Composition
Garage Yes
Building
Lot Description Few Trees, Interior Lot, Landscaped, Sprinkler System, Subdivision
Story One
Foundation Slab
Structure Type Brick,Vinyl Siding
Schools
Elementary Schools Elkins
Middle Schools Creekview
High Schools Boswell
School District Eagle Mt-Saginaw Isd
Others
Ownership Kristine Collier
Acceptable Financing Cash, Conventional, FHA, VA Loan
Listing Terms Cash, Conventional, FHA, VA Loan
Financing Conventional
Special Listing Condition Survey Available, Verify Tax Exemptions
Read Less
Want to know what your home might be worth? Contact us for a FREE valuation!

Our team is ready to help you sell your home for the highest possible price ASAP

©2025 North Texas Real Estate Information Systems.
Bought with Darlene Johnson • Our Covenant Realty, LLC
GET MORE INFORMATION





