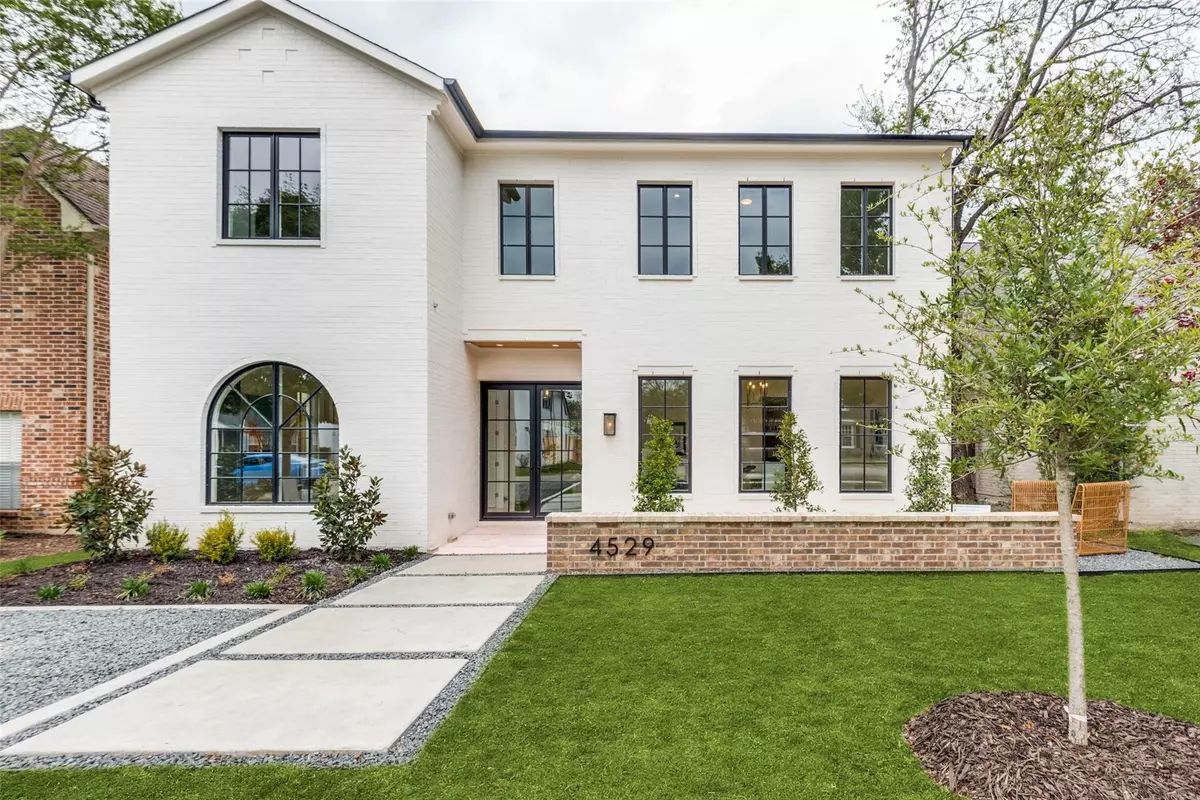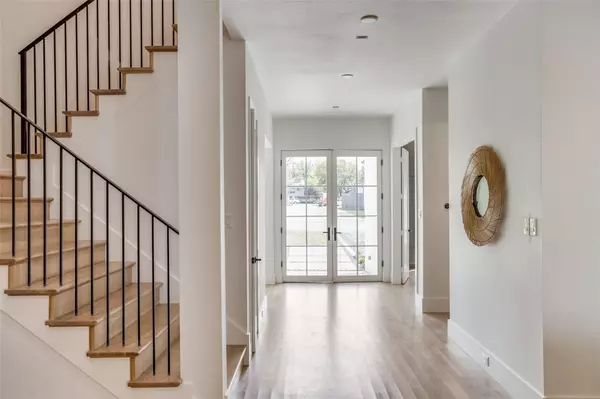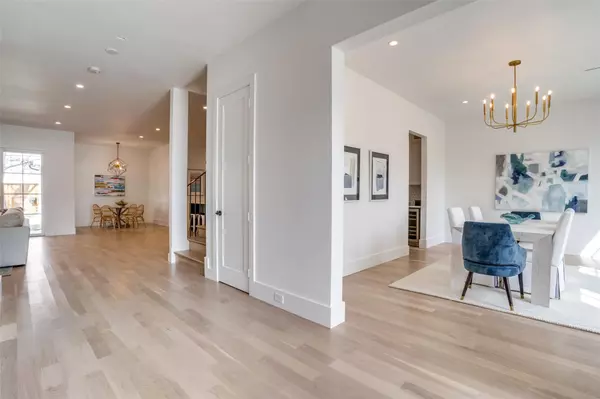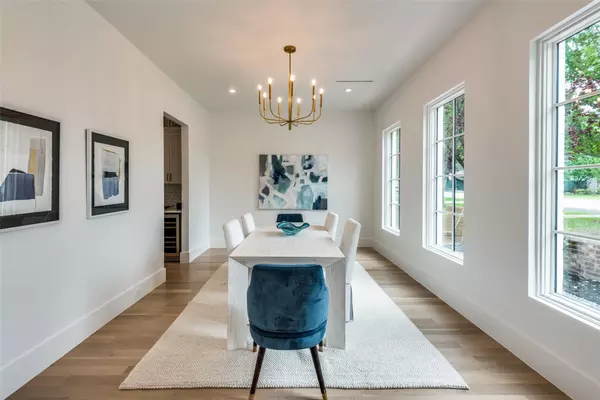$1,995,000
For more information regarding the value of a property, please contact us for a free consultation.
4529 W Amherst Avenue Dallas, TX 75209
5 Beds
5 Baths
4,328 SqFt
Key Details
Property Type Single Family Home
Sub Type Single Family Residence
Listing Status Sold
Purchase Type For Sale
Square Footage 4,328 sqft
Price per Sqft $460
Subdivision Linwood Place
MLS Listing ID 20320944
Sold Date 06/21/23
Bedrooms 5
Full Baths 4
Half Baths 1
HOA Y/N None
Year Built 2023
Lot Size 7,235 Sqft
Acres 0.1661
Lot Dimensions 50x150
Property Description
Live in luxury in this beautiful 5 bedroom and 4.5 bathroom home located on 4529 W Amherst! With a spacious 4,328 sqft and outdoor and garage parking, you'll have plenty of room to entertain. Step inside the kitchen and be wowed by the panel-ready refrigerator and dishwasher, double oven, built-in range, beverage fridge, and large island with quartz countertops. Appreciate the creative tilework and free-standing tub in the primary bath as well as true white oak floors throughout. Enjoy one bedroom downstairs for use as a guest room or office and the primary bedroom upstairs. Step out back to find an outdoor grill, covered area, and plenty of room for a pool - all surrounded by an 8-foot wood fence with an electric gate. Plus, it's conveniently located close to restaurants and shops. Don't miss your chance to call this amazing property home.
Location
State TX
County Dallas
Direction One block North of Lovers, between Inwood and Lemmon off Thelma Street.
Rooms
Dining Room 2
Interior
Interior Features Built-in Wine Cooler, Decorative Lighting, Double Vanity, Kitchen Island, Open Floorplan, Pantry, Walk-In Closet(s), Other
Heating Central
Cooling Ceiling Fan(s), Central Air
Flooring Carpet, Hardwood, Tile
Fireplaces Number 1
Fireplaces Type Living Room
Appliance Built-in Gas Range, Built-in Refrigerator, Dishwasher, Disposal, Gas Oven, Microwave
Heat Source Central
Exterior
Exterior Feature Covered Patio/Porch, Outdoor Grill
Garage Spaces 2.0
Carport Spaces 2
Fence Fenced
Utilities Available City Sewer, City Water
Roof Type Composition,Shingle
Garage Yes
Building
Lot Description Lrg. Backyard Grass
Story Two
Foundation Slab
Structure Type Brick
Schools
Elementary Schools Williams
Middle Schools Cary
High Schools Jefferson
School District Dallas Isd
Others
Ownership RealTex Development
Financing Cash
Read Less
Want to know what your home might be worth? Contact us for a FREE valuation!

Our team is ready to help you sell your home for the highest possible price ASAP

©2025 North Texas Real Estate Information Systems.
Bought with Becky Oliver Conley • Briggs Freeman Sotheby's Int'l
GET MORE INFORMATION





