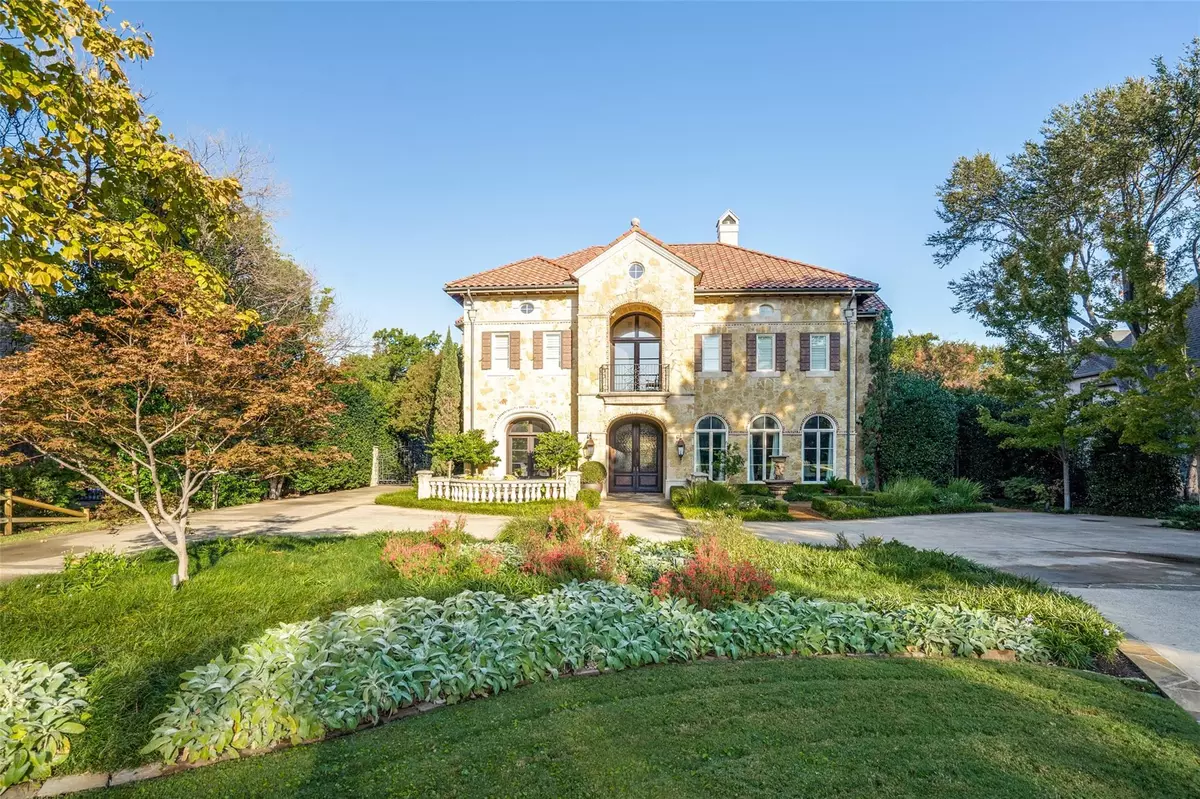$7,250,000
For more information regarding the value of a property, please contact us for a free consultation.
11453 W Ricks Circle Dallas, TX 75230
5 Beds
8 Baths
10,239 SqFt
Key Details
Property Type Single Family Home
Sub Type Single Family Residence
Listing Status Sold
Purchase Type For Sale
Square Footage 10,239 sqft
Price per Sqft $708
Subdivision Wiley & Bosco
MLS Listing ID 20248756
Sold Date 06/22/23
Style Mediterranean
Bedrooms 5
Full Baths 5
Half Baths 3
HOA Y/N None
Year Built 2008
Annual Tax Amount $132,066
Lot Size 1.290 Acres
Acres 1.29
Property Description
Nestled into the heart of Preston Hollow on 1-plus acres lies the ultimate tranquil retreat. Custom-built for active living and extensive entertaining, the heart of this home is the open-plan family room with doors that look out over the covered patio and pool. The chef's kitchen features an enormous island, a large Wolf gas range with griddle, double ovens, Sub Zero refrigerator and two Asko dishwashers. Host a cozy dinner party or relax at the end of the day in the intimate wine room. The luxurious first-floor primary suite has an expansive closet with walk in cedar closet, a coffee bar, and access to a private patio garden. Three large ensuite bedrooms each feature generous private lofts and a common study area. Included on the second floor is a home gym, second laundry room and access to the private guest quarters. Enjoy over 2000 sq ft of patio space, pool with hot tub, two outdoor kitchens and a regulation size tennis court.
Location
State TX
County Dallas
Direction From the North Dallas Tollway, exit Royal Lane and go east. Turn left onto Tibbs, right onto W Ricks Circle. Turn left and arrive at the home.
Rooms
Dining Room 2
Interior
Interior Features Built-in Features, Cathedral Ceiling(s), Chandelier, Decorative Lighting, Double Vanity, Eat-in Kitchen, Flat Screen Wiring, Granite Counters, High Speed Internet Available, Kitchen Island, Loft, Multiple Staircases, Natural Woodwork, Open Floorplan, Paneling, Pantry, Smart Home System, Sound System Wiring, Vaulted Ceiling(s), Walk-In Closet(s), Wet Bar, Wired for Data
Heating Central, Fireplace(s)
Cooling Central Air
Flooring Carpet, Hardwood, Marble, Stone, Terrazzo, Tile
Fireplaces Number 3
Fireplaces Type Family Room, Gas, Gas Starter, Library, Master Bedroom
Appliance Built-in Gas Range, Built-in Refrigerator, Dishwasher, Disposal, Gas Cooktop, Gas Oven, Gas Range, Gas Water Heater, Microwave, Convection Oven, Plumbed For Gas in Kitchen, Refrigerator, Vented Exhaust Fan
Heat Source Central, Fireplace(s)
Laundry Electric Dryer Hookup, Utility Room, Full Size W/D Area, Washer Hookup, On Site
Exterior
Exterior Feature Attached Grill, Balcony, Covered Patio/Porch, Gas Grill, Rain Gutters, Lighting, Outdoor Grill, Private Yard, Tennis Court(s)
Garage Spaces 4.0
Fence Back Yard, Wood
Pool Cabana, Fenced, Gunite, Heated, In Ground, Outdoor Pool, Pool Sweep, Pool/Spa Combo, Private
Utilities Available Cable Available, City Sewer, City Water
Roof Type Tile
Garage Yes
Private Pool 1
Building
Lot Description Sprinkler System
Story Two
Foundation Slab
Structure Type Rock/Stone
Schools
Elementary Schools Pershing
Middle Schools Benjamin Franklin
High Schools Hillcrest
School District Dallas Isd
Others
Ownership See Agent
Acceptable Financing Cash, Conventional Assumable
Listing Terms Cash, Conventional Assumable
Financing Conventional
Special Listing Condition Aerial Photo
Read Less
Want to know what your home might be worth? Contact us for a FREE valuation!

Our team is ready to help you sell your home for the highest possible price ASAP

©2024 North Texas Real Estate Information Systems.
Bought with Lauren Savariego • Allie Beth Allman & Assoc.

GET MORE INFORMATION

