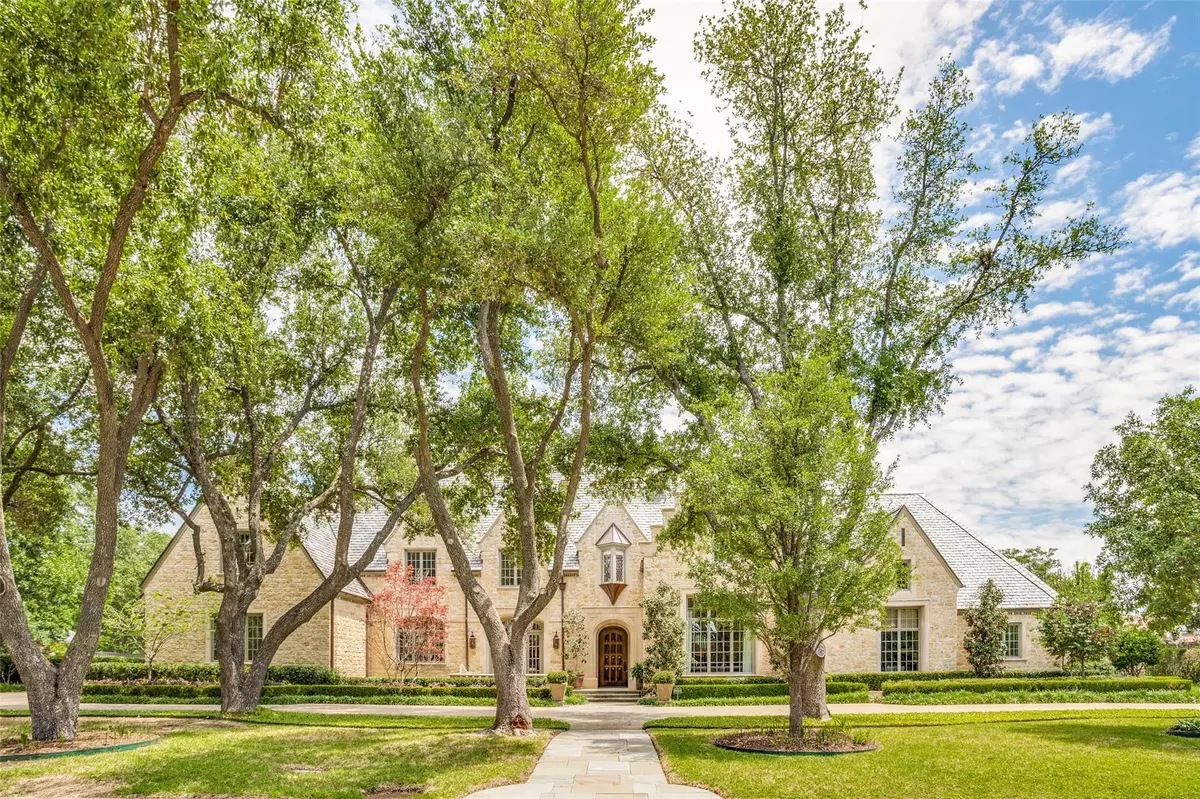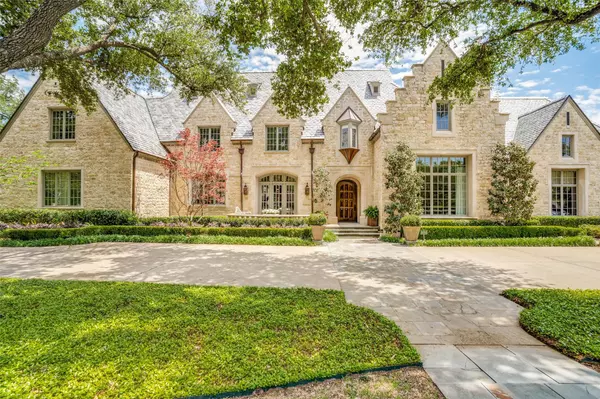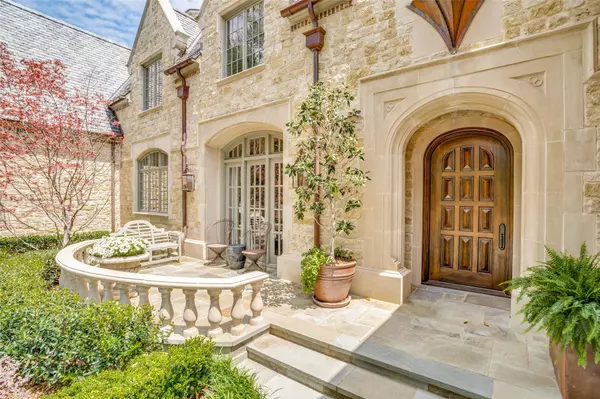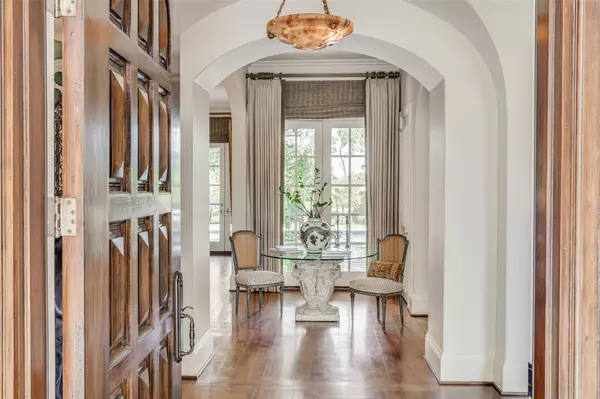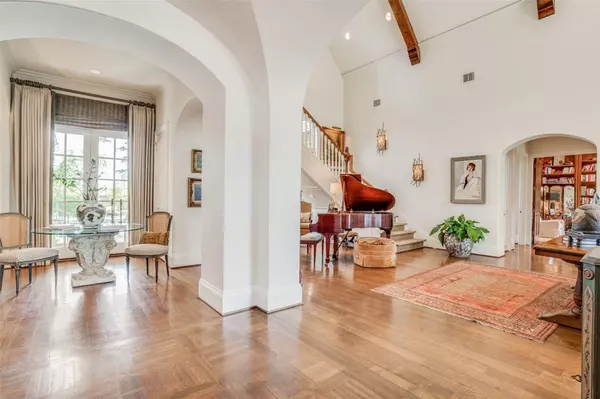$4,900,000
For more information regarding the value of a property, please contact us for a free consultation.
10332 Woodford Drive Dallas, TX 75229
5 Beds
7 Baths
7,721 SqFt
Key Details
Property Type Single Family Home
Sub Type Single Family Residence
Listing Status Sold
Purchase Type For Sale
Square Footage 7,721 sqft
Price per Sqft $634
Subdivision Kelsey Square
MLS Listing ID 20318691
Sold Date 06/22/23
Style Tudor
Bedrooms 5
Full Baths 6
Half Baths 1
HOA Y/N None
Year Built 2006
Lot Size 1.016 Acres
Acres 1.016
Property Description
Timeless elegance of this iconic Gage Custom Home is 10332 Woodford Drive. Situated on over an acre of impeccable landscaping frames the structure of this estate. The uniqueness of the home exudes elegance and comfort. Family living is enhanced by three indoor fireplaces and one outdoor fireplace, Sport Court that includes a Pickleball Court and a Putting Green. The home features a primary suite and spacious guest room downstairs, a Library, Conservatory Sunroom, four living areas, two laundry rooms, a kitchen with all of today's highly valued amenities, a wet bar with dual dishwashers, dual wine refrigerator and another ice maker. The home is designed to overlook the beautiful backyard grounds and salt water pool. The upstairs has a large living area complete with a refrigerator, sink, ice maker and an exceptional game room and 3 bedrooms with entuite baths. This classically designed home is one that will provide years of enjoyment and pride of ownership.
Location
State TX
County Dallas
Direction Use GPS
Rooms
Dining Room 2
Interior
Interior Features Built-in Wine Cooler, Cathedral Ceiling(s), Decorative Lighting, Flat Screen Wiring, High Speed Internet Available, Kitchen Island, Multiple Staircases, Open Floorplan, Smart Home System, Sound System Wiring, Wet Bar
Heating Central
Cooling Ceiling Fan(s), Central Air
Flooring Carpet, Wood
Fireplaces Number 4
Fireplaces Type Family Room, Gas, Gas Logs, Gas Starter, Great Room, Living Room, Outside
Appliance Built-in Refrigerator, Commercial Grade Range, Commercial Grade Vent, Dishwasher, Disposal, Ice Maker, Microwave, Convection Oven, Plumbed For Gas in Kitchen, Warming Drawer
Heat Source Central
Laundry Utility Room, Full Size W/D Area
Exterior
Exterior Feature Attached Grill, Basketball Court, Covered Patio/Porch, Fire Pit, Gas Grill, Rain Gutters, Lighting, Outdoor Kitchen, Outdoor Living Center, Sport Court
Garage Spaces 3.0
Fence Wood, Wrought Iron
Pool Gunite, Heated, In Ground, Outdoor Pool, Salt Water, Water Feature
Utilities Available City Sewer, City Water, Individual Gas Meter, Individual Water Meter
Roof Type Slate
Garage Yes
Private Pool 1
Building
Lot Description Landscaped, Lrg. Backyard Grass, Many Trees, Sprinkler System
Story Two
Foundation Pillar/Post/Pier
Structure Type Stone Veneer
Schools
Elementary Schools Walnuthill
Middle Schools Medrano
High Schools Jefferson
School District Dallas Isd
Others
Ownership See Agent
Financing Cash
Read Less
Want to know what your home might be worth? Contact us for a FREE valuation!

Our team is ready to help you sell your home for the highest possible price ASAP

©2025 North Texas Real Estate Information Systems.
Bought with Non-Mls Member • NON MLS
GET MORE INFORMATION

