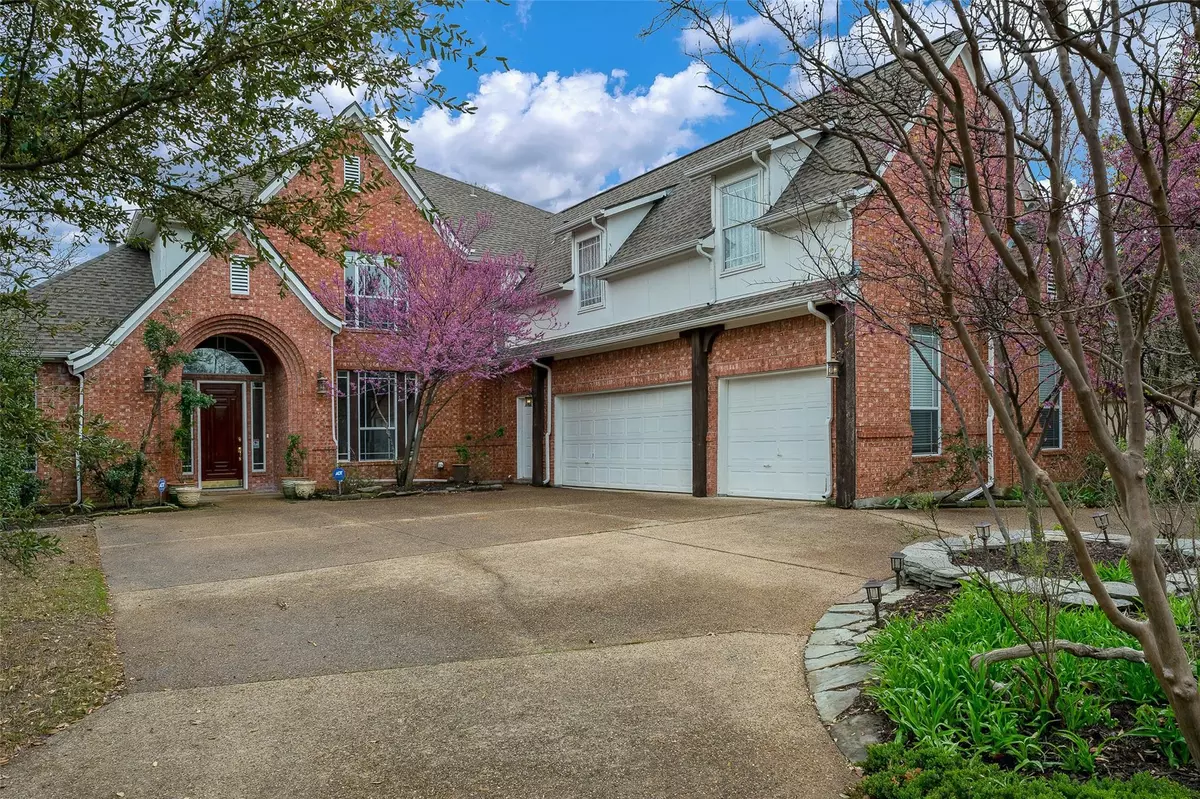$759,900
For more information regarding the value of a property, please contact us for a free consultation.
2507 Sunny Meadow Mckinney, TX 75072
4 Beds
4 Baths
3,612 SqFt
Key Details
Property Type Single Family Home
Sub Type Single Family Residence
Listing Status Sold
Purchase Type For Sale
Square Footage 3,612 sqft
Price per Sqft $210
Subdivision Fairway Vista At Eldorado Ph 1
MLS Listing ID 20285305
Sold Date 06/30/23
Style Traditional
Bedrooms 4
Full Baths 3
Half Baths 1
HOA Fees $40/ann
HOA Y/N Mandatory
Year Built 1995
Annual Tax Amount $10,988
Lot Size 0.270 Acres
Acres 0.27
Property Description
Gorgeous custom home situated perfectly on Eldorado Country Club's 15th Fairway with lake views, surrounded by nature & features an oversized 3 car garage on a cul-de-sac lot! Upon entry you'll know this beautifully maintained 1-owner home has been well cared for. Breathtaking views from the formal living w low-e windows-perfect for a piano room! Large kitchen w dbl ovens, huge walk-in pantry, breakfast bar & granite island open to family room w gas fireplace & breakfast rm w nice built-ins. Primary suite has extra sitting area w beautiful course & lake views, double fireplace, jetted tub, sep shower, sep vanities & lg walk-in closet. Add'l bedroom down w full bath nearby. Huge gameroom up, 2 add'l bedrooms, bath w sep vanities & a 544 sq.ft. walk-in-attic space plumbed for add'l bathroom & already has ductwork for HVAC installed & ready to be finished out. Huge utility room w sink & half bath. Connections at main for portable generator. Beautiful backyard, 2 patios, sprinklers & more!
Location
State TX
County Collin
Community Club House, Fishing, Greenbelt, Jogging Path/Bike Path, Lake, Pool, Sidewalks, Tennis Court(S), Other
Direction From Eldorado Parkway and Country Club Drive, North on Country Club. Turn left on Valley Creek. Turn right on Sunny Meadow. Home is near the cul-de-sac on the right.
Rooms
Dining Room 2
Interior
Interior Features Cable TV Available, Decorative Lighting, Double Vanity, Granite Counters, High Speed Internet Available, Kitchen Island, Open Floorplan, Pantry, Vaulted Ceiling(s)
Heating Natural Gas, Zoned
Cooling Central Air, Electric
Flooring Carpet, Ceramic Tile, Wood
Fireplaces Number 2
Fireplaces Type Bath, Bedroom, Brick, Double Sided, Family Room, Gas Logs
Appliance Dishwasher, Disposal, Electric Cooktop, Electric Oven, Gas Water Heater, Refrigerator
Heat Source Natural Gas, Zoned
Laundry Electric Dryer Hookup, Gas Dryer Hookup, Utility Room, Full Size W/D Area
Exterior
Garage Spaces 3.0
Fence Back Yard, Full, Wrought Iron
Community Features Club House, Fishing, Greenbelt, Jogging Path/Bike Path, Lake, Pool, Sidewalks, Tennis Court(s), Other
Utilities Available City Sewer, City Water
Roof Type Composition
Garage Yes
Building
Lot Description Cul-De-Sac, Few Trees, Interior Lot, Landscaped, On Golf Course, Sprinkler System, Subdivision, Water/Lake View
Story Two
Foundation Slab
Structure Type Brick
Schools
Elementary Schools Valleycree
Middle Schools Faubion
High Schools Mckinney
School District Mckinney Isd
Others
Ownership See Agent
Financing Conventional
Read Less
Want to know what your home might be worth? Contact us for a FREE valuation!

Our team is ready to help you sell your home for the highest possible price ASAP

©2024 North Texas Real Estate Information Systems.
Bought with Dee Hays • RE/MAX Town & Country

GET MORE INFORMATION

