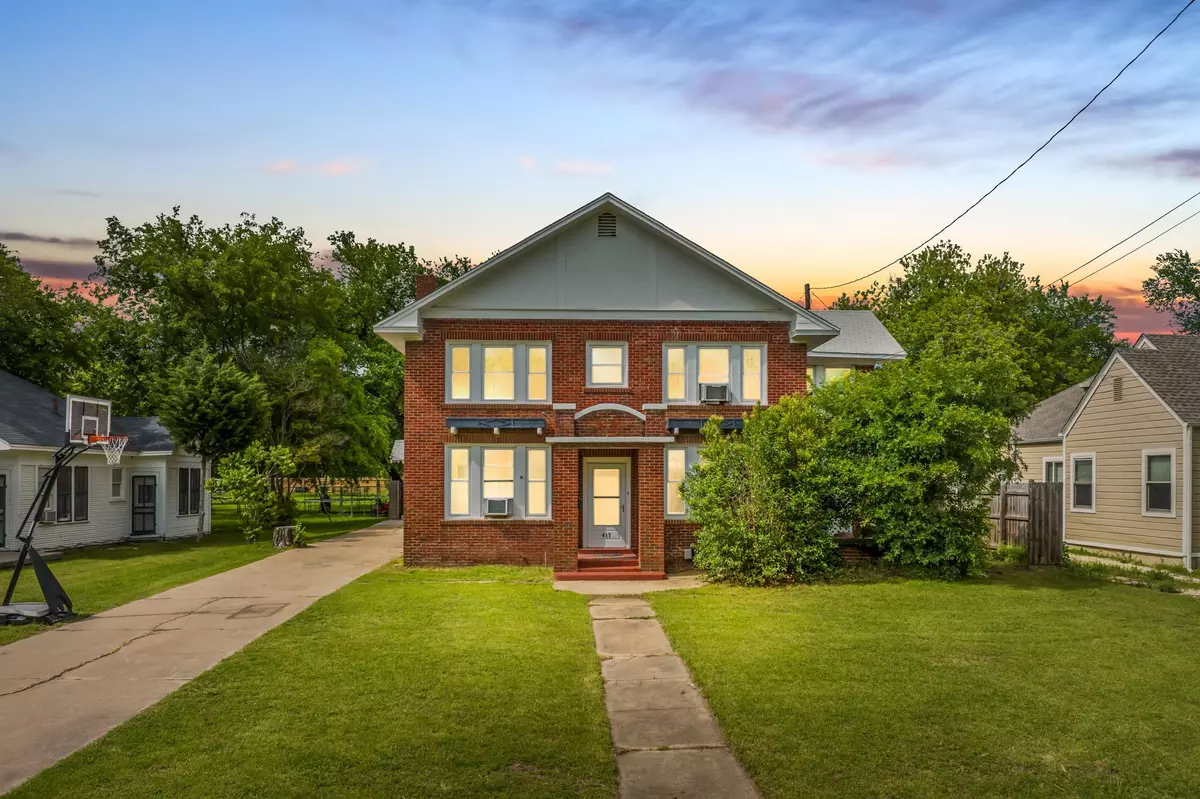$209,000
For more information regarding the value of a property, please contact us for a free consultation.
417 Craig Street Hillsboro, TX 76645
4 Beds
2 Baths
2,428 SqFt
Key Details
Property Type Single Family Home
Sub Type Single Family Residence
Listing Status Sold
Purchase Type For Sale
Square Footage 2,428 sqft
Price per Sqft $86
Subdivision Craig
MLS Listing ID 20312379
Sold Date 07/03/23
Style Colonial
Bedrooms 4
Full Baths 2
HOA Y/N None
Annual Tax Amount $4,800
Lot Size 0.367 Acres
Acres 0.367
Lot Dimensions 69x250
Property Description
This large 2428 square foot, 4 bedroom, 2 bathroom home is located in the Hillsboro Historical District. It is full of charm and character with its original hardwood floors, built in cabinets in the dining room, and original trim work. Downstairs there is a large living room, den, formal dining room, 1 bathroom and a kitchen with a butlers pantry. Upstairs you will find 4 bedrooms, 1 bathroom and a small bonus room that could be converted to a master closet, office space or an ensuite nursery. The large open backyard with a patio and a spa is the perfect space for kids to play or to entertain your guests. The house was rewired in 2016 and most of the windows were replaced in 2018. The detached garage was also rebuilt in 2018. The furnace was replaced in 2019 and the hot water heater was replaced in 2022. Some plumbing has been updated. This home is a must see if you need a large space!
Location
State TX
County Hill
Community Sidewalks
Direction From I35 and Old Brandon Rd: Head west on Old Brandon Road. Turn right at stop sign on Franklin St. Turn right on N Ivy St. Turn right on Craig St. House will be on your left. Use GPS.
Rooms
Dining Room 1
Interior
Interior Features Cable TV Available, Chandelier, High Speed Internet Available, Paneling, Pantry, Walk-In Closet(s)
Heating Central, Natural Gas
Cooling Ceiling Fan(s), Wall/Window Unit(s)
Flooring Hardwood, Linoleum
Fireplaces Number 1
Fireplaces Type Brick, Decorative, Dining Room, Gas
Appliance Gas Range, Vented Exhaust Fan
Heat Source Central, Natural Gas
Laundry Electric Dryer Hookup, Utility Room, Washer Hookup
Exterior
Exterior Feature Other
Garage Spaces 2.0
Fence Gate, Metal, Wood
Community Features Sidewalks
Utilities Available All Weather Road, Alley, Cable Available, City Sewer, City Water, Curbs, Electricity Connected, Individual Gas Meter, Individual Water Meter, Overhead Utilities, Phone Available, Sidewalk, Underground Utilities
Roof Type Composition
Garage Yes
Building
Lot Description Few Trees, Interior Lot, Lrg. Backyard Grass
Story Two
Foundation Pillar/Post/Pier
Structure Type Brick
Schools
Elementary Schools Hillsboro
High Schools Hillsboro
School District Hillsboro Isd
Others
Restrictions Architectural,Other
Ownership Stephen & Tena James
Acceptable Financing Cash, Conventional, FHA-203K, Other
Listing Terms Cash, Conventional, FHA-203K, Other
Financing Conventional
Special Listing Condition Aerial Photo
Read Less
Want to know what your home might be worth? Contact us for a FREE valuation!

Our team is ready to help you sell your home for the highest possible price ASAP

©2025 North Texas Real Estate Information Systems.
Bought with Conner Nielsen • John Hill, Broker
GET MORE INFORMATION





