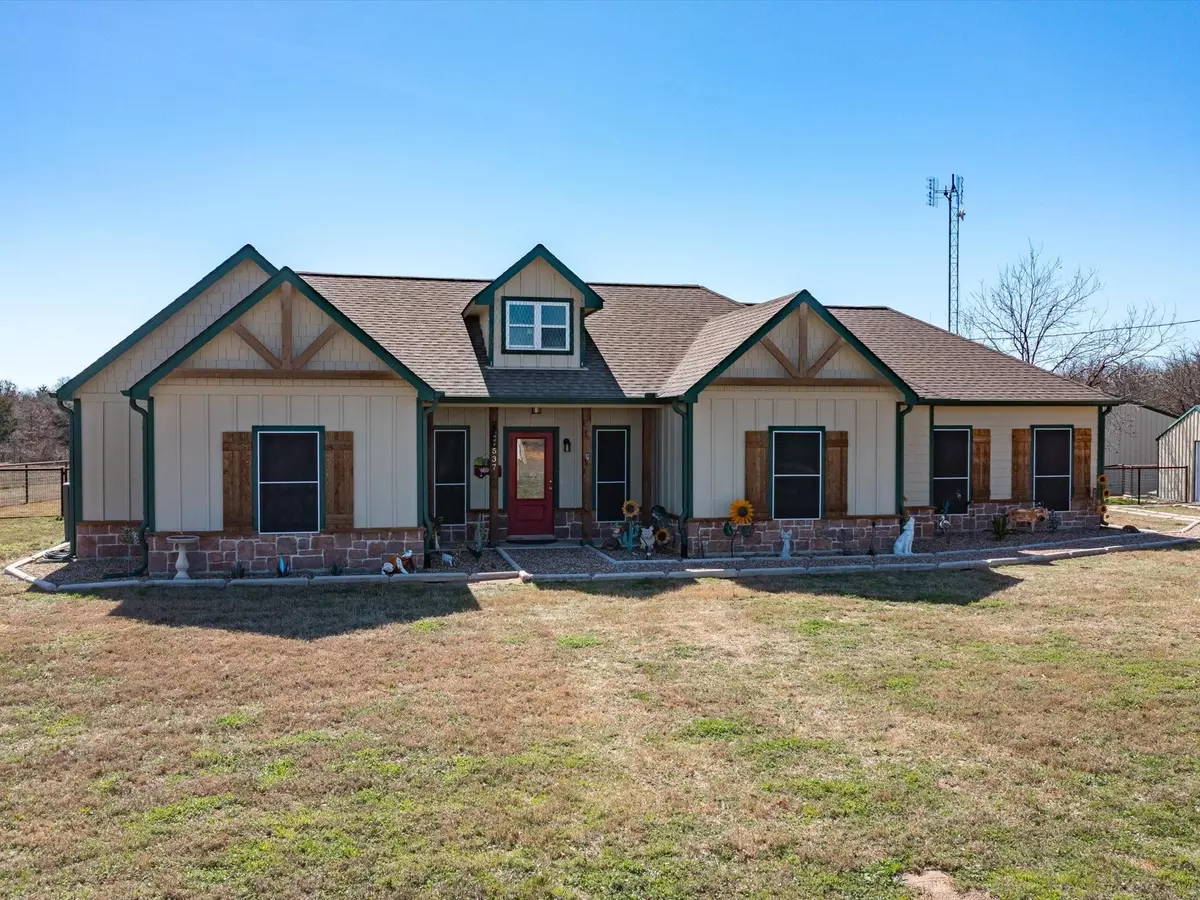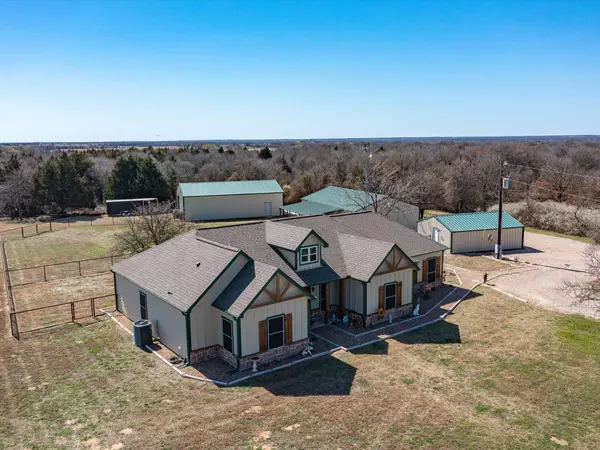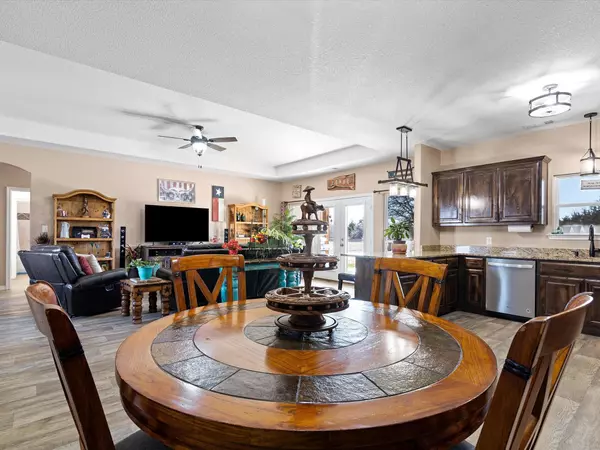$779,900
For more information regarding the value of a property, please contact us for a free consultation.
537 Paddack Road Montague, TX 76251
4 Beds
3 Baths
3,730 SqFt
Key Details
Property Type Single Family Home
Sub Type Single Family Residence
Listing Status Sold
Purchase Type For Sale
Square Footage 3,730 sqft
Price per Sqft $209
Subdivision Nancy S Ussery
MLS Listing ID 20271818
Sold Date 07/06/23
Style Traditional
Bedrooms 4
Full Baths 3
HOA Y/N None
Year Built 2019
Annual Tax Amount $7,125
Lot Size 13.810 Acres
Acres 13.81
Property Description
Enjoy the Serenity & Seclusion of Country Living! Built in 2019, sitting on almost 14 Ag Exempt acres, this 2230 sq ft 4 BR, 2 BA home has so many amenities! It boasts an open floor plan with pretty tray ceilings in LR; 4 BR, 2 BA; beautiful custom kitchen w custom cabinets, granite countertops, new stainless appliances included; separate dining with closet could be used as a 5th BR, flex rm. Laundry room with lots of storage, granite countertop & large sink, washer & dryer included. 4th BR could be used as office, playroom for the kids, workout area. Master BR with master bath has dual vanities, garden tub & huge shower. Custom lighting throughout home. Other features include separate 1500 ft living quarters. Could be used as a mancave, guest qtrs, entertaining space, rental income. Has full bath & kitchen, laundry rm, queen sz Murphy bed. Includes appliances, pool & foosball tables, shuffle board. 16x32 patio, above ground pool; 1500' shop w 3 overhead doors; 2 car det garage. More!
Location
State TX
County Montague
Direction GPS. From Bowie take Highway 59 North, turn right on McDonald Loop, then right on Paddack. Property is on the right. Look for signs.
Rooms
Dining Room 1
Interior
Interior Features Decorative Lighting, Double Vanity, Flat Screen Wiring, Granite Counters, High Speed Internet Available, Open Floorplan, Pantry, Smart Home System, Sound System Wiring, Vaulted Ceiling(s), Walk-In Closet(s)
Heating Central, Propane
Cooling Ceiling Fan(s), Central Air, Roof Turbine(s), Other
Flooring Vinyl
Equipment Satellite Dish, TV Antenna
Appliance Disposal, Dryer, Electric Cooktop, Electric Oven, Electric Water Heater, Ice Maker, Microwave, Refrigerator, Tankless Water Heater, Washer, Other, Water Softener
Heat Source Central, Propane
Laundry Electric Dryer Hookup, Utility Room, Full Size W/D Area, Washer Hookup, Other
Exterior
Exterior Feature Covered Patio/Porch, Dog Run, Rain Gutters, Kennel, RV Hookup, Other
Garage Spaces 2.0
Fence Back Yard, Other
Pool Above Ground, Outdoor Pool, Pool Cover, Pool Sweep, Pump, Salt Water, Separate Spa/Hot Tub
Utilities Available All Weather Road, Co-op Electric, Electricity Available, Electricity Connected, Outside City Limits, Private Road, Private Sewer, Propane, Septic, Sewer Available, Well, No City Services
Roof Type Composition,Shingle
Garage Yes
Building
Lot Description Acreage, Brush, Cleared, Landscaped, Pasture, Tank/ Pond
Story One
Foundation Slab
Level or Stories One
Structure Type Brick,Siding
Schools
Elementary Schools Bowie
High Schools Bowie
School District Bowie Isd
Others
Restrictions No Known Restriction(s)
Ownership Withheld
Acceptable Financing Cash, Conventional, FHA, Lease Back, VA Loan
Listing Terms Cash, Conventional, FHA, Lease Back, VA Loan
Financing Conventional
Special Listing Condition Aerial Photo
Read Less
Want to know what your home might be worth? Contact us for a FREE valuation!

Our team is ready to help you sell your home for the highest possible price ASAP

©2025 North Texas Real Estate Information Systems.
Bought with Toni Bouchard • Keller Williams DFW Preferred
GET MORE INFORMATION





