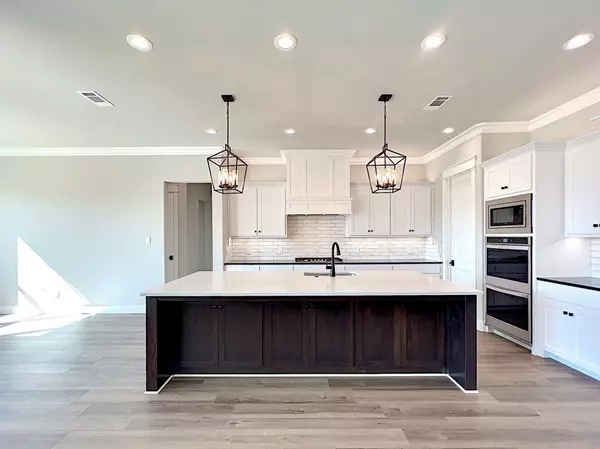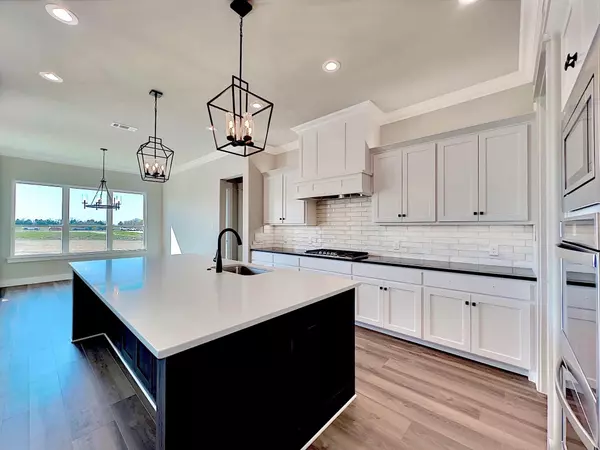$789,000
For more information regarding the value of a property, please contact us for a free consultation.
1100 Carter Drive Royse City, TX 75189
4 Beds
4 Baths
3,108 SqFt
Key Details
Property Type Single Family Home
Sub Type Single Family Residence
Listing Status Sold
Purchase Type For Sale
Square Footage 3,108 sqft
Price per Sqft $253
Subdivision Moores Lake Estates Phase 2
MLS Listing ID 20277565
Sold Date 07/06/23
Style Modern Farmhouse
Bedrooms 4
Full Baths 3
Half Baths 1
HOA Fees $25/ann
HOA Y/N Mandatory
Year Built 2023
Annual Tax Amount $2,539
Lot Size 1.000 Acres
Acres 1.0
Property Description
Stunning custom home in Phase 2 of Moores Lake Estates. Situated on a one acre corner lot with beautiful views. Soaring ceilings, laminate plank hardwood floors, granite countertops & more. Office has glass front french doors, just off the entryway. Inside the home, find a great room with stone fireplace & large windows to oversee the huge backyard. Oversized island overlooks the great room & has an eat-in nook. Just off the kitchen is an oversized laundry room with sink, so much storage space & conveniently located with access to the primary closet. The primary bedroom has a coffered ceiling & lovely views of the backyard. Primary bath has double sinks, oversized walk-in shower with double shower heads. Off the great room is a second primary suite with beautiful views of the backyard, en suite bath & walk in closet. The 3rd & 4th bedrooms offer walk in closets & separate vanities with a jack & jill bath. Moores Lake is gated community with country living but close city proximity.
Location
State TX
County Collin
Community Community Dock, Fishing, Gated, Greenbelt, Playground
Direction From I30 take exit 71 (FM 551). Go N. on William Crawford through Fate, Turn left on FM 1130, left on FM 2755 for 1.7 miles, right on Carter Dr
Rooms
Dining Room 1
Interior
Interior Features Built-in Features, Double Vanity, Flat Screen Wiring, Granite Counters, High Speed Internet Available, Kitchen Island, Open Floorplan, Pantry, Vaulted Ceiling(s), Walk-In Closet(s), Wired for Data
Heating Central, Propane
Cooling Ceiling Fan(s), Central Air, Electric
Flooring Carpet, Ceramic Tile, Luxury Vinyl Plank
Fireplaces Number 1
Fireplaces Type Gas, Propane, Stone
Appliance Dishwasher, Disposal, Electric Oven, Gas Cooktop, Microwave, Double Oven, Tankless Water Heater
Heat Source Central, Propane
Laundry Electric Dryer Hookup, Utility Room, Washer Hookup
Exterior
Exterior Feature Covered Patio/Porch, Rain Gutters, Lighting
Garage Spaces 3.0
Fence None
Community Features Community Dock, Fishing, Gated, Greenbelt, Playground
Utilities Available Aerobic Septic, City Water, Concrete, Electricity Connected, Individual Water Meter, Propane, Septic, Sewer Not Available
Roof Type Composition
Street Surface Concrete
Garage Yes
Building
Lot Description Acreage, Corner Lot, Subdivision
Story One
Foundation Slab
Level or Stories One
Structure Type Brick,Rock/Stone,Wood
Schools
Elementary Schools Nesmith
Middle Schools Leland Edge
High Schools Community
School District Community Isd
Others
Restrictions Deed
Ownership see agent
Acceptable Financing Cash, Conventional, FHA, VA Loan
Listing Terms Cash, Conventional, FHA, VA Loan
Financing Conventional
Special Listing Condition Deed Restrictions
Read Less
Want to know what your home might be worth? Contact us for a FREE valuation!

Our team is ready to help you sell your home for the highest possible price ASAP

©2024 North Texas Real Estate Information Systems.
Bought with Kenneth Rowan • Ebby Halliday, REALTORS
GET MORE INFORMATION





