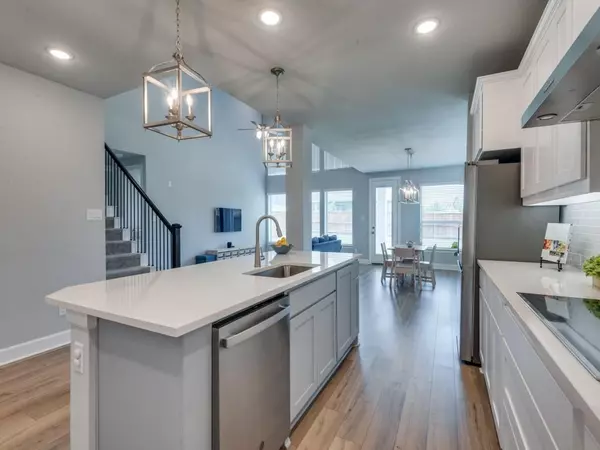$550,000
For more information regarding the value of a property, please contact us for a free consultation.
4100 Gainesway Lane Aubrey, TX 76227
4 Beds
4 Baths
2,831 SqFt
Key Details
Property Type Single Family Home
Sub Type Single Family Residence
Listing Status Sold
Purchase Type For Sale
Square Footage 2,831 sqft
Price per Sqft $194
Subdivision Sandbrock Ranch Ph 5
MLS Listing ID 20337217
Sold Date 07/06/23
Style Traditional
Bedrooms 4
Full Baths 3
Half Baths 1
HOA Fees $72/qua
HOA Y/N Mandatory
Year Built 2022
Annual Tax Amount $1,680
Lot Size 6,664 Sqft
Acres 0.153
Property Description
Why wait to build? This immaculate David Weekley home built in July 2022 is situated on an oversized corner lot in the beautiful masterfully designed Sandbrock Ranch. You will appreciate the no renters rule in a community focused on homeowners that truly live there. The gourmet kitchen is the heart of this beautiful home featuring an induction cooktop plus wifi connect smart appliances plus gas hook up. Entertaining is a breeze when friends & family gather around the large island & mingle in the open living dining floor plan. Numerous extras include fresh air system for better air quality; advanced framing for a quieter & more energy efficient home; 16 seer rated HVAC; variable speed furnace; vinyl Low-E2 windows; 49 R-Value ceiling insulation. Primary bedroom & office downstairs. Upstairs you will find three large bdrms & two baths along with a versatile game room. Builders warranty in place. Community features resort style pool, tree house, dog park, trails, fitness center, & more!
Location
State TX
County Denton
Community Club House, Community Pool, Community Sprinkler, Curbs, Fitness Center, Greenbelt, Jogging Path/Bike Path, Lake, Park, Playground, Pool
Direction From the DNT, head west on US Hwy 380. Right onto FM1385 N. Turn left onto Sandbrock Pkwy. At the traffic circle, take the 2nd exit and stay on Sandbrock Pkwy. Turn right onto Lantana Ave. Turn left onto Gainesway Ln.
Rooms
Dining Room 1
Interior
Interior Features Cable TV Available, Decorative Lighting, Eat-in Kitchen, High Speed Internet Available, Kitchen Island, Open Floorplan, Pantry, Smart Home System, Vaulted Ceiling(s), Walk-In Closet(s)
Heating Central, Natural Gas, Zoned
Cooling Ceiling Fan(s), Central Air, Electric, ENERGY STAR Qualified Equipment, Zoned
Flooring Carpet, Ceramic Tile, Luxury Vinyl Plank
Appliance Dishwasher, Disposal, Electric Cooktop, Microwave, Plumbed For Gas in Kitchen, Tankless Water Heater, Vented Exhaust Fan, Other
Heat Source Central, Natural Gas, Zoned
Laundry Electric Dryer Hookup, Utility Room, Full Size W/D Area, Washer Hookup
Exterior
Exterior Feature Covered Patio/Porch, Rain Gutters, Lighting
Garage Spaces 2.0
Fence Wood
Community Features Club House, Community Pool, Community Sprinkler, Curbs, Fitness Center, Greenbelt, Jogging Path/Bike Path, Lake, Park, Playground, Pool
Utilities Available Cable Available, Curbs, MUD Sewer, MUD Water, Natural Gas Available, Sidewalk, Underground Utilities
Roof Type Composition
Garage Yes
Building
Lot Description Corner Lot, Landscaped, Lrg. Backyard Grass, Sprinkler System, Subdivision
Story Two
Level or Stories Two
Structure Type Brick
Schools
Elementary Schools Sandbrock Ranch
Middle Schools Rodriguez
High Schools Ray Braswell
School District Denton Isd
Others
Ownership See Agent
Acceptable Financing Cash, Conventional, FHA
Listing Terms Cash, Conventional, FHA
Financing Conventional
Read Less
Want to know what your home might be worth? Contact us for a FREE valuation!

Our team is ready to help you sell your home for the highest possible price ASAP

©2024 North Texas Real Estate Information Systems.
Bought with Bernard Bell • Skyline Realty
GET MORE INFORMATION





