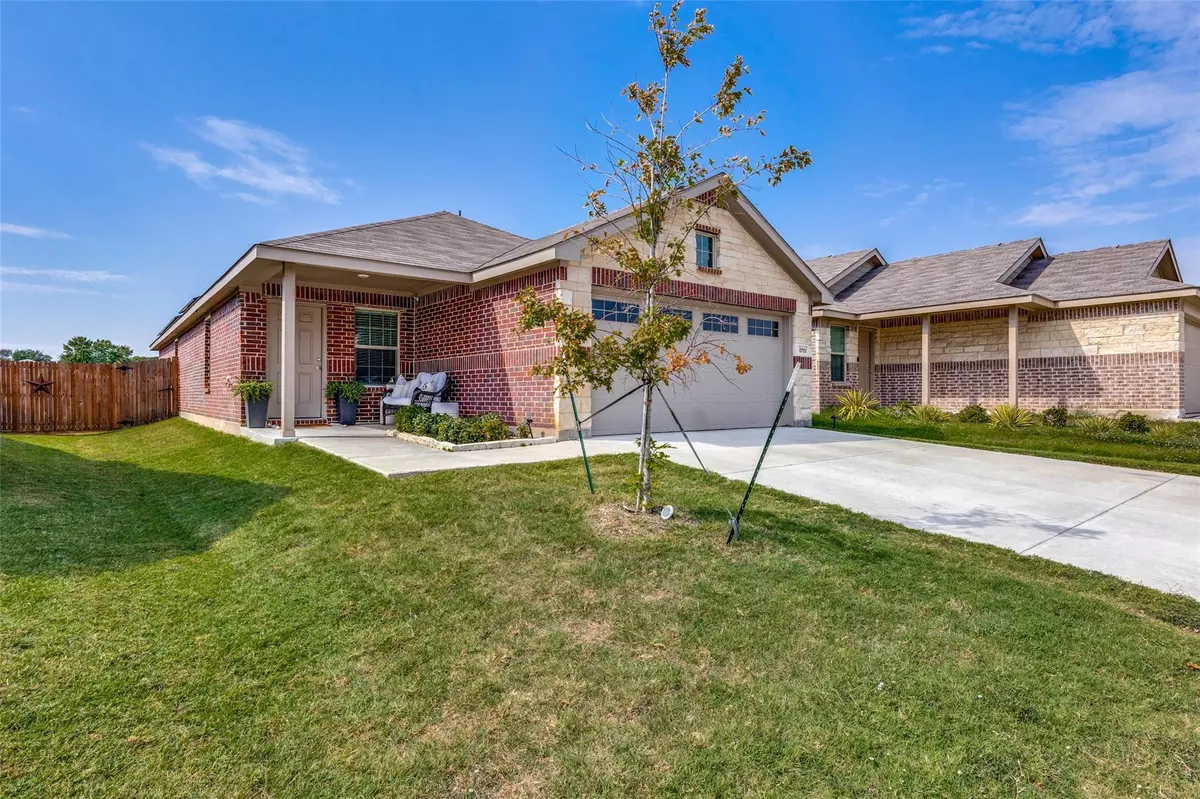$327,000
For more information regarding the value of a property, please contact us for a free consultation.
5701 Honey Creek Street Fort Worth, TX 76179
4 Beds
2 Baths
1,720 SqFt
Key Details
Property Type Single Family Home
Sub Type Single Family Residence
Listing Status Sold
Purchase Type For Sale
Square Footage 1,720 sqft
Price per Sqft $190
Subdivision Parkview Hills
MLS Listing ID 20320617
Sold Date 07/07/23
Style Traditional
Bedrooms 4
Full Baths 2
HOA Y/N None
Year Built 2020
Annual Tax Amount $8,331
Lot Size 4,878 Sqft
Acres 0.112
Property Description
Looking for a home that saves you money and the environment? Look no further! Experience the ultimate in savings with your solar-powered home while earning equity in your next home. Look no further! This stunning home comes equipped with solar panels paid for by the seller and left with the home providing you with the ultimate energy-efficient living experience.
This 4 bedroom 2 bath home is a perfect fit for your lifestyle. You will have easy access to nearby shopping, dining, and entertainment. Do not miss out on this amazing opportunity to own a home that pays for itself.
Location
State TX
County Tarrant
Community Community Pool
Direction Merge onto I-820 W Exit 12A toward Marine Creek Pkwy turn right At the traffic circle, continue straight to stay on Marine Creek Pkwy At the traffic circle, take the third exit Cromwell-Marine Creek Road Turn right at Bob Hanger St Turn right at Brahma Trail Turn right on Honey Creek St
Rooms
Dining Room 1
Interior
Interior Features Cable TV Available, High Speed Internet Available, Open Floorplan, Pantry, Walk-In Closet(s)
Heating Active Solar, Central, Electric
Cooling Ceiling Fan(s), Central Air, Electric
Flooring Ceramic Tile, Vinyl
Appliance Dishwasher, Disposal, Electric Cooktop, Electric Oven, Electric Range, Microwave, Refrigerator, Vented Exhaust Fan
Heat Source Active Solar, Central, Electric
Laundry Electric Dryer Hookup, Utility Room, Full Size W/D Area
Exterior
Garage Spaces 2.0
Fence Back Yard, Fenced, Wood
Community Features Community Pool
Utilities Available Cable Available, City Water, Community Mailbox, Electricity Connected, Individual Water Meter
Roof Type Shingle
Garage Yes
Building
Lot Description Cul-De-Sac
Story One
Foundation Slab
Level or Stories One
Structure Type Brick
Schools
Elementary Schools Elkins
Middle Schools Creekview
High Schools Boswell
School District Eagle Mt-Saginaw Isd
Others
Restrictions Unknown Encumbrance(s)
Ownership Joshua Fleming
Acceptable Financing Cash, Conventional, FHA, VA Loan
Listing Terms Cash, Conventional, FHA, VA Loan
Financing Cash
Read Less
Want to know what your home might be worth? Contact us for a FREE valuation!

Our team is ready to help you sell your home for the highest possible price ASAP

©2024 North Texas Real Estate Information Systems.
Bought with Adrian Velazquez • Great Western Realty

GET MORE INFORMATION

