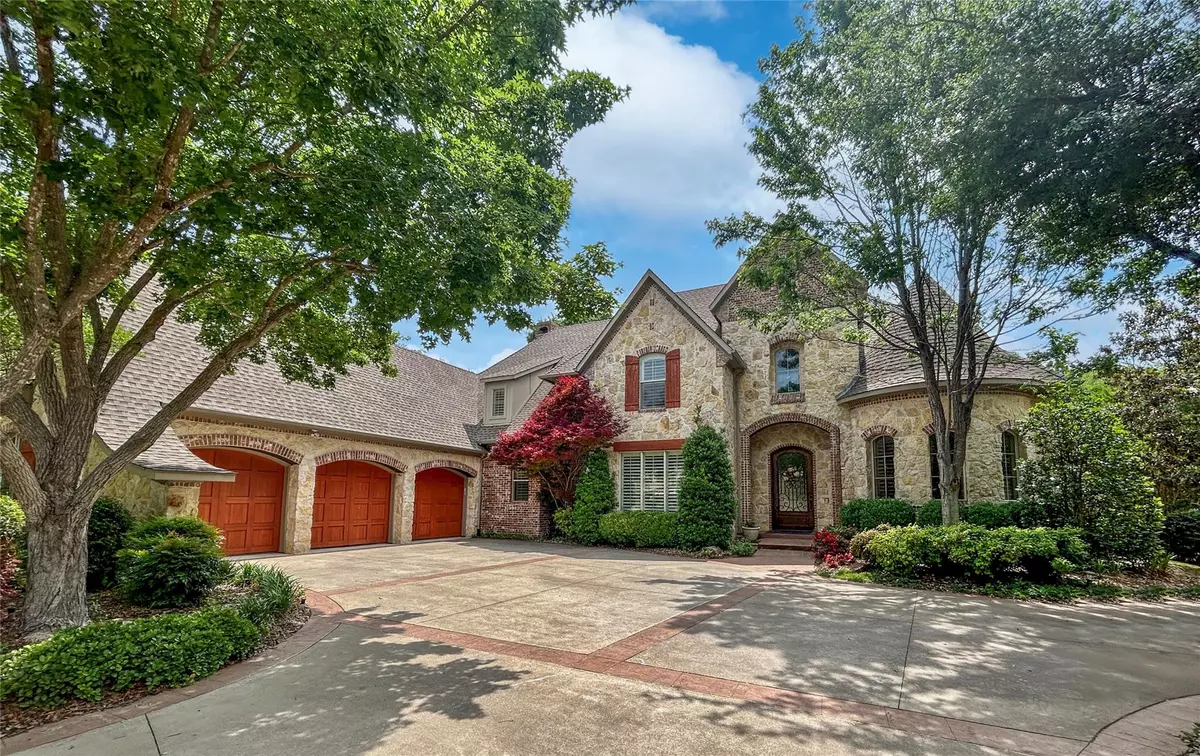$1,500,000
For more information regarding the value of a property, please contact us for a free consultation.
26 Balmoral Richardson, TX 75082
5 Beds
6 Baths
6,168 SqFt
Key Details
Property Type Single Family Home
Sub Type Single Family Residence
Listing Status Sold
Purchase Type For Sale
Square Footage 6,168 sqft
Price per Sqft $243
Subdivision Hills Of Breckinridge
MLS Listing ID 20340668
Sold Date 07/11/23
Style Traditional
Bedrooms 5
Full Baths 5
Half Baths 1
HOA Fees $162/ann
HOA Y/N Mandatory
Year Built 2006
Annual Tax Amount $23,951
Lot Size 0.570 Acres
Acres 0.57
Property Description
Impressive luxury estate on a serene .57 acre creek lot surrounded by mature trees within the exclusive gated Hills of Breckinridge. The formal living room boasts expansive creek views, 22' ceilings & a fireplace. The ultimate chef's kitchen features a spacious island, Thermador refrigerator, double ovens & a 6-burner gas cooktop. Also, a wine storage area & wet bar for entertaining. Work from home in the luxurious office with built-in shelving. Retreat to the Owners Suite, complete with a cozy fireplace, spa-like ensuite bath & custom closet. Enjoy a theater experience in the downstairs Media Room, including projector and screen. Find wood beams, hardwood floors, plantation shutters, dual staircases, 3 FP and a downstairs guest suite. Two walk in attics + great storage, all BD have ensuite baths. The outdoor living area is an oasis of relaxation & entertainment, complete with a built-in grill, covered porch, and refreshing pool & spa. Walk to Breckinridge Park, 3 golf courses nearby.
Location
State TX
County Collin
Community Fishing, Gated, Greenbelt, Jogging Path/Bike Path, Lake, Park, Perimeter Fencing
Direction George Bush to Renner Road, take a right on Brand, left on Balmoral.
Rooms
Dining Room 2
Interior
Interior Features Built-in Features, Cable TV Available, Cedar Closet(s), Chandelier, Decorative Lighting, Double Vanity, Granite Counters, High Speed Internet Available, Kitchen Island, Multiple Staircases, Natural Woodwork, Open Floorplan, Pantry, Vaulted Ceiling(s), Walk-In Closet(s), Wet Bar, In-Law Suite Floorplan
Heating Central, Natural Gas
Cooling Ceiling Fan(s), Central Air, Electric
Flooring Carpet, Ceramic Tile, Travertine Stone, Wood
Fireplaces Number 3
Fireplaces Type Bedroom, Family Room, Gas, Living Room
Equipment Home Theater
Appliance Built-in Refrigerator, Dishwasher, Disposal, Gas Cooktop, Gas Water Heater, Microwave, Double Oven
Heat Source Central, Natural Gas
Laundry Electric Dryer Hookup, Gas Dryer Hookup, Utility Room, Full Size W/D Area
Exterior
Exterior Feature Attached Grill, Covered Patio/Porch, Rain Gutters, Lighting, Outdoor Kitchen
Garage Spaces 3.0
Fence Metal, Wrought Iron
Pool In Ground, Outdoor Pool, Pool Cover, Pool Sweep, Pool/Spa Combo, Water Feature
Community Features Fishing, Gated, Greenbelt, Jogging Path/Bike Path, Lake, Park, Perimeter Fencing
Utilities Available City Sewer, City Water, Individual Gas Meter, Individual Water Meter, Natural Gas Available
Waterfront Description Creek
Roof Type Composition
Garage Yes
Private Pool 1
Building
Lot Description Adjacent to Greenbelt, Greenbelt, Landscaped, Many Trees, Sloped, Sprinkler System, Subdivision
Story Two
Foundation Slab
Level or Stories Two
Structure Type Brick,Rock/Stone
Schools
Elementary Schools Miller
Middle Schools Murphy
High Schools Mcmillen
School District Plano Isd
Others
Restrictions Deed
Acceptable Financing Cash, Conventional
Listing Terms Cash, Conventional
Financing Conventional
Special Listing Condition Deed Restrictions, Verify Tax Exemptions
Read Less
Want to know what your home might be worth? Contact us for a FREE valuation!

Our team is ready to help you sell your home for the highest possible price ASAP

©2024 North Texas Real Estate Information Systems.
Bought with Shea Reeves • Century 21 Mike Bowman, Inc.

GET MORE INFORMATION

