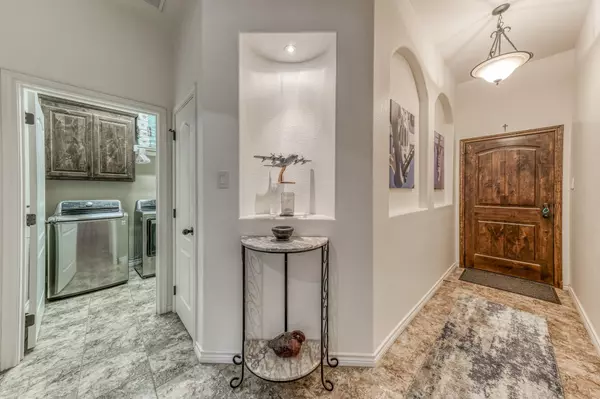$460,000
For more information regarding the value of a property, please contact us for a free consultation.
147 Bohner Drive Boyd, TX 76023
4 Beds
2 Baths
1,966 SqFt
Key Details
Property Type Single Family Home
Sub Type Single Family Residence
Listing Status Sold
Purchase Type For Sale
Square Footage 1,966 sqft
Price per Sqft $233
Subdivision Knob Hill Estates
MLS Listing ID 20349040
Sold Date 07/20/23
Bedrooms 4
Full Baths 2
HOA Y/N None
Year Built 2015
Annual Tax Amount $5,013
Lot Size 1.000 Acres
Acres 1.0
Property Description
This cozy home sits on one acre in a quaint neighborhood. The home has an open concept with a split floorplan. The large living room is open to the kitchen and dining areas. The kitchen has granite counters, an island, gas range and the refrigerator conveys. The primary bedroom is spacious and the primary bath has a garden tub, separate shower, dual sinks and a large walk in closet. There are 3 additional bedrooms and a full bath also. The patio is screened and has a woodburning fireplace and plenty of room for your grill. The large backyard has plenty of room for a pool for our hot summers. There is a 3 car garage that has room for your toys. Schedule your showing soon.
The kitchen table, bar stools, the 46 inch TV, and freezer in the garage convey with the home. The washer, dryer, couches, bedroom set in the guest room, and the lawn mower are negotiable.
Location
State TX
County Parker
Direction Follow GPS
Rooms
Dining Room 1
Interior
Interior Features Cable TV Available, High Speed Internet Available, Kitchen Island, Open Floorplan, Pantry
Heating Central, Electric, Fireplace(s)
Cooling Ceiling Fan(s), Central Air, Electric
Flooring Carpet, Ceramic Tile, Vinyl
Fireplaces Number 2
Fireplaces Type Brick, Living Room, Outside, Wood Burning
Appliance Dishwasher, Disposal, Gas Range, Microwave
Heat Source Central, Electric, Fireplace(s)
Laundry Electric Dryer Hookup, Utility Room, Washer Hookup
Exterior
Exterior Feature Covered Patio/Porch
Garage Spaces 3.0
Fence None
Utilities Available Aerobic Septic, City Water
Roof Type Composition
Garage Yes
Building
Lot Description Cleared, Interior Lot, Landscaped, Lrg. Backyard Grass, Subdivision
Story One
Foundation Slab
Level or Stories One
Structure Type Brick
Schools
Elementary Schools Reno
Middle Schools Springtown
High Schools Springtown
School District Springtown Isd
Others
Ownership See Tax
Acceptable Financing Cash, Conventional, FHA, VA Loan
Listing Terms Cash, Conventional, FHA, VA Loan
Financing Conventional
Read Less
Want to know what your home might be worth? Contact us for a FREE valuation!

Our team is ready to help you sell your home for the highest possible price ASAP

©2024 North Texas Real Estate Information Systems.
Bought with Austin Maclean • Orchard Brokerage
GET MORE INFORMATION





