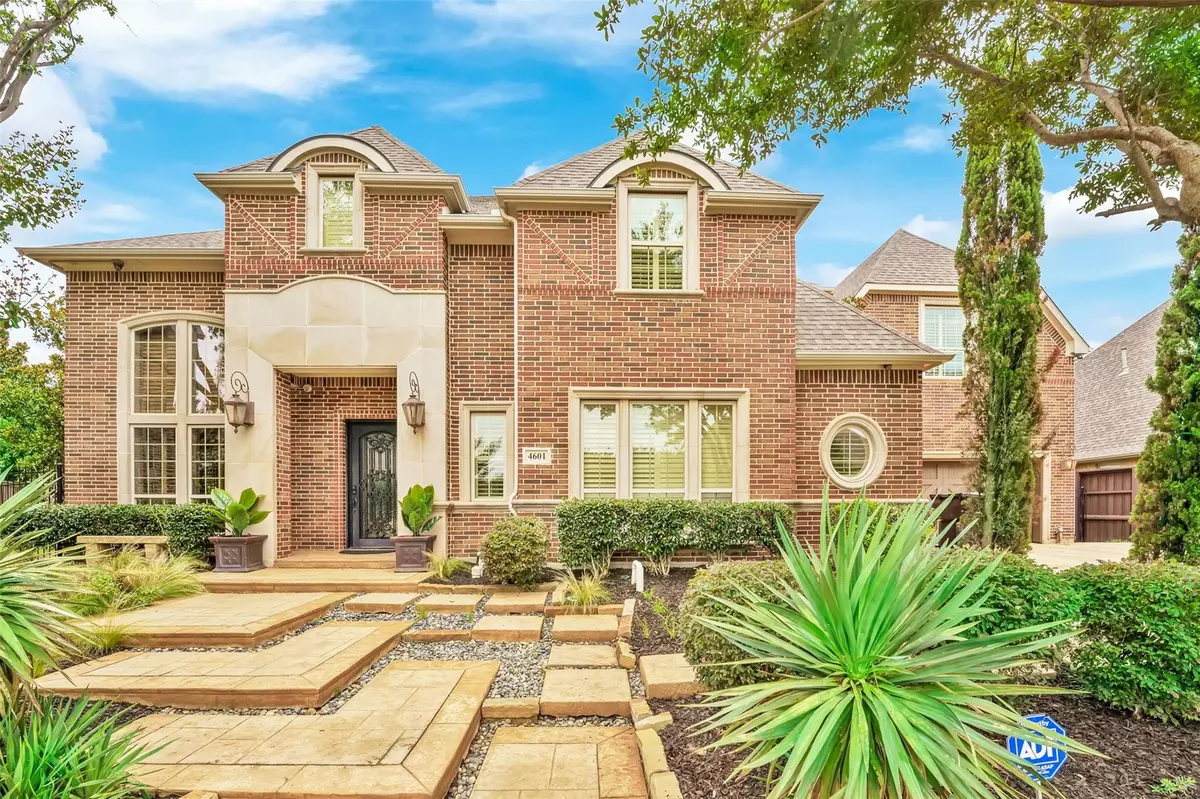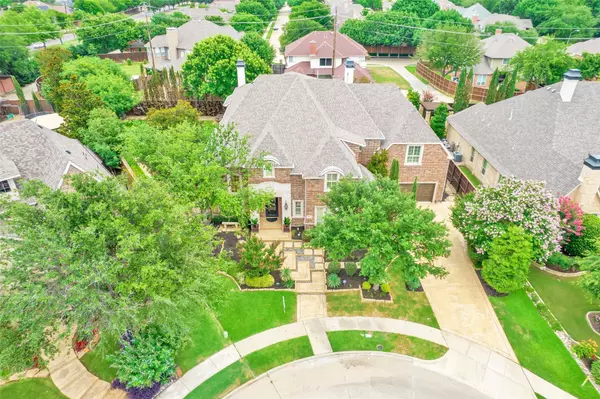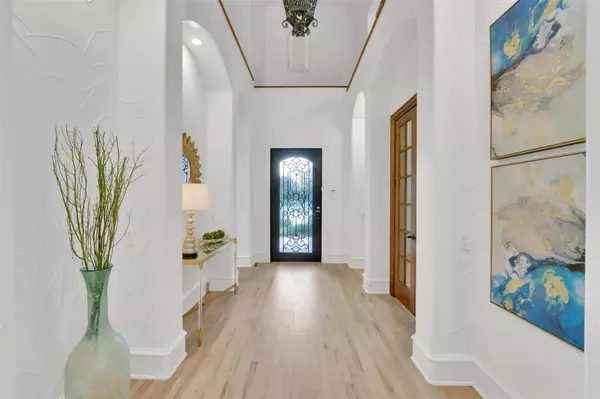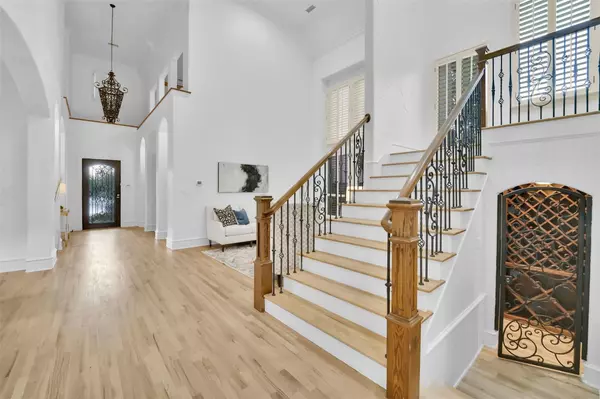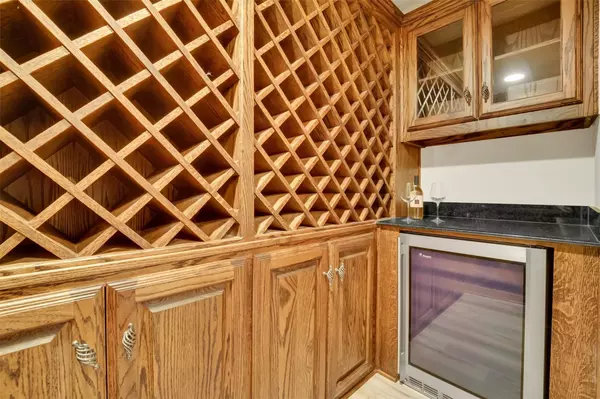$1,650,000
For more information regarding the value of a property, please contact us for a free consultation.
4601 Kellner Place Plano, TX 75093
5 Beds
7 Baths
6,238 SqFt
Key Details
Property Type Single Family Home
Sub Type Single Family Residence
Listing Status Sold
Purchase Type For Sale
Square Footage 6,238 sqft
Price per Sqft $264
Subdivision Preston Lakes #3
MLS Listing ID 20360558
Sold Date 07/20/23
Style Traditional
Bedrooms 5
Full Baths 5
Half Baths 2
HOA Fees $129/ann
HOA Y/N Mandatory
Year Built 2007
Lot Size 0.360 Acres
Acres 0.36
Lot Dimensions 15631
Property Description
Move in ready house with 5 bedrooms & 5 full bathrooms plus 2 half bathrooms. Oversized backyard with salt water pool, spa and fountains. This upgraded designer home includes a charming screened porch with fireplace and outside kitchen. Enjoy the immaculate kitchen with stainless steel appliances, granite countertops with a built in fridge. The first floor also offers a secondary bedroom as well as a study. Upstairs provides 3 additional bedrooms, 2 bathrooms, game room and media room. Enjoy the luxurious covered patio on the first and 2nd floors. Newly updated all bathrooms and amazing master bathroom and closet. Hardwood floors throughout the whole house with plantation shutters. You & your family will enjoy this back yard with garden or the pool and kitchen.
Location
State TX
County Collin
Direction Please use GPS
Rooms
Dining Room 3
Interior
Interior Features Built-in Wine Cooler, Cable TV Available, Decorative Lighting, Dry Bar, Flat Screen Wiring, High Speed Internet Available
Heating Central, Natural Gas, Zoned
Cooling Ceiling Fan(s), Central Air, Electric, Zoned
Flooring Carpet, Stone, Wood
Fireplaces Number 3
Fireplaces Type Gas Logs, Gas Starter, Master Bedroom, Metal, Wood Burning
Appliance Built-in Refrigerator, Commercial Grade Range, Commercial Grade Vent, Dishwasher, Disposal, Electric Oven, Gas Cooktop, Gas Water Heater, Ice Maker, Indoor Grill, Microwave, Convection Oven, Plumbed For Gas in Kitchen, Refrigerator, Vented Exhaust Fan, Water Filter, Water Purifier, Water Softener
Heat Source Central, Natural Gas, Zoned
Laundry Electric Dryer Hookup, Gas Dryer Hookup, Full Size W/D Area, Washer Hookup
Exterior
Exterior Feature Attached Grill, Balcony, Covered Patio/Porch, Dog Run, Fire Pit, Garden(s), Rain Gutters, Lighting, Outdoor Grill
Garage Spaces 3.0
Pool Cabana, Fiberglass, Gunite, Heated, In Ground, Lap, Pool Sweep, Pool/Spa Combo, Salt Water, Separate Spa/Hot Tub, Water Feature
Utilities Available City Sewer, City Water, Concrete, Curbs, Sidewalk, Underground Utilities
Garage Yes
Private Pool 1
Building
Lot Description Cul-De-Sac, Landscaped, Lrg. Backyard Grass, Many Trees, Sprinkler System, Subdivision
Story Two
Foundation Slab
Level or Stories Two
Structure Type Brick
Schools
Elementary Schools Hightower
Middle Schools Frankford
High Schools Shepton
School District Plano Isd
Others
Ownership See TAX
Acceptable Financing Cash, Conventional
Listing Terms Cash, Conventional
Financing Conventional
Read Less
Want to know what your home might be worth? Contact us for a FREE valuation!

Our team is ready to help you sell your home for the highest possible price ASAP

©2025 North Texas Real Estate Information Systems.
Bought with Cherise Li • Keller Williams Realty Allen
GET MORE INFORMATION

