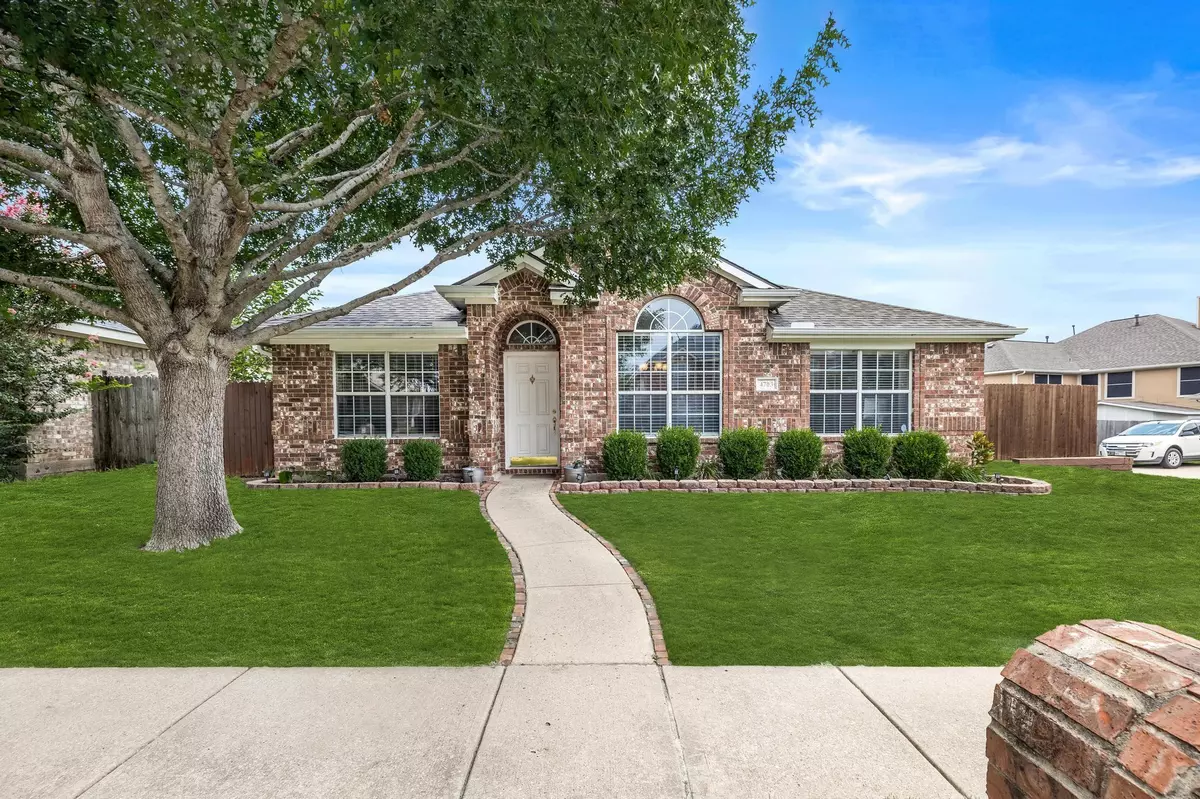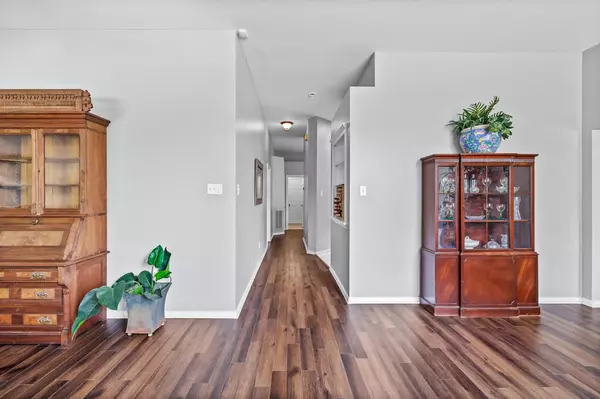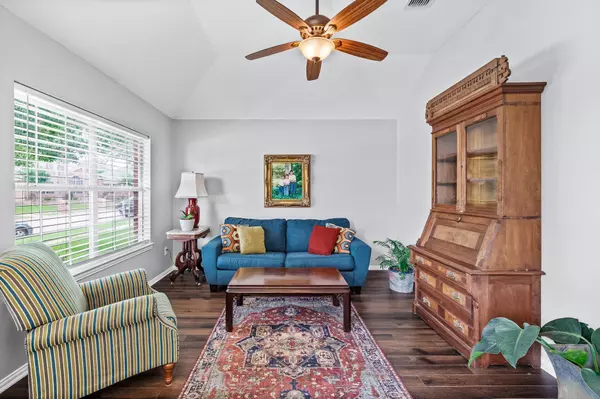$399,900
For more information regarding the value of a property, please contact us for a free consultation.
4703 Redwood Drive Mckinney, TX 75070
3 Beds
2 Baths
1,964 SqFt
Key Details
Property Type Single Family Home
Sub Type Single Family Residence
Listing Status Sold
Purchase Type For Sale
Square Footage 1,964 sqft
Price per Sqft $203
Subdivision Eldorado Heights C1 Ph 1
MLS Listing ID 20359252
Sold Date 07/24/23
Style Traditional
Bedrooms 3
Full Baths 2
HOA Fees $13/ann
HOA Y/N Mandatory
Year Built 1997
Annual Tax Amount $5,987
Lot Size 6,534 Sqft
Acres 0.15
Property Description
This charming one story home in Eldorado Heights has so much to offer! Enter into a fabulous, flowing floorpan with split formals upon entry and down the hall you'll find an open family room, kitchen and breakfast nook. Family room is spacious and welcoming featuring a cozy fireplace and a wall of windows overlooking backyard, making it light and bright! Enjoy cooking in the chef's kitchen overlooking the breakfast room and family room, allowing everyone to be together. Primary suite is a private retreat with ensuite bath boasting double sinks, separate tub and shower and walk-in closet. Two additional bedrooms situated away from the private master! Step outside to find a covered patio area in the side yard that is a perfect space for entertaining friends or unwinding at the end of the day! Plenty of yard space for play or for pets. Vinyl plank flooring in all bedrooms and common areas, no carpet! In garage you'll find a spacious workbench, storage closet and fan!
Location
State TX
County Collin
Direction From Sam Rayburn Tollway (Hwy 121), go north on Lake Forest Drive. Turn right on McKinney Ranch Pkwy, left on Sage, right on Redwood.
Rooms
Dining Room 2
Interior
Interior Features Cable TV Available, Decorative Lighting, High Speed Internet Available
Heating Central, Fireplace(s), Natural Gas
Cooling Ceiling Fan(s), Central Air, Electric
Flooring Ceramic Tile, Luxury Vinyl Plank
Fireplaces Number 1
Fireplaces Type Brick, Gas Logs, Gas Starter
Appliance Dishwasher, Disposal, Electric Oven, Electric Range, Microwave
Heat Source Central, Fireplace(s), Natural Gas
Laundry Electric Dryer Hookup, Utility Room, Full Size W/D Area, Washer Hookup
Exterior
Exterior Feature Covered Patio/Porch, Rain Gutters, Lighting
Garage Spaces 2.0
Fence Wood
Utilities Available City Sewer, City Water, Individual Gas Meter, Individual Water Meter, Sidewalk
Roof Type Composition
Garage Yes
Building
Lot Description Interior Lot, Landscaped, Sprinkler System, Subdivision
Story One
Foundation Slab
Level or Stories One
Structure Type Brick
Schools
Elementary Schools Jesse Mcgowen
Middle Schools Evans
High Schools Mckinney
School District Mckinney Isd
Others
Ownership Of Record
Financing Conventional
Read Less
Want to know what your home might be worth? Contact us for a FREE valuation!

Our team is ready to help you sell your home for the highest possible price ASAP

©2025 North Texas Real Estate Information Systems.
Bought with DeAfton Walton • Monument Realty
GET MORE INFORMATION





