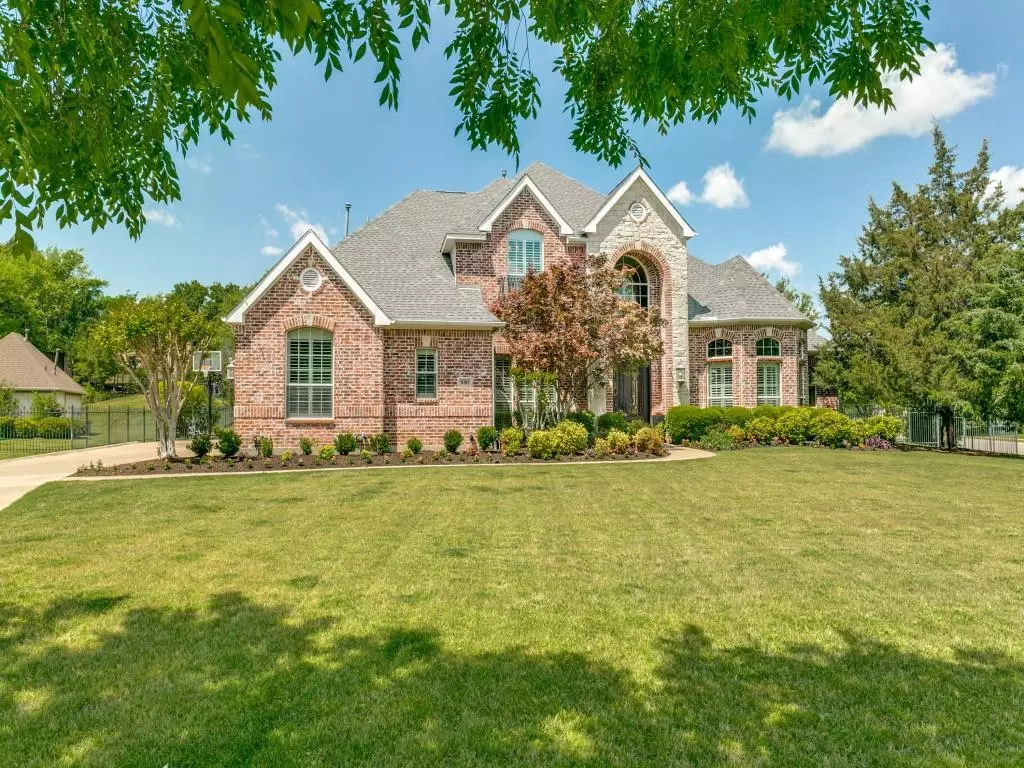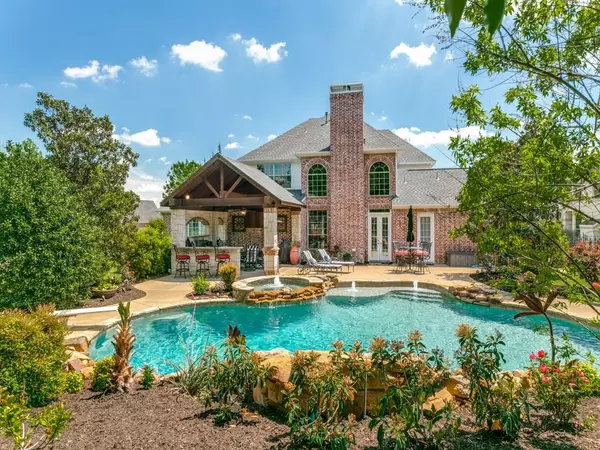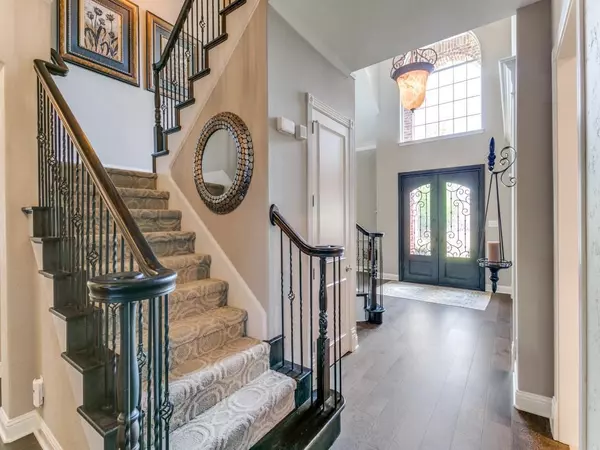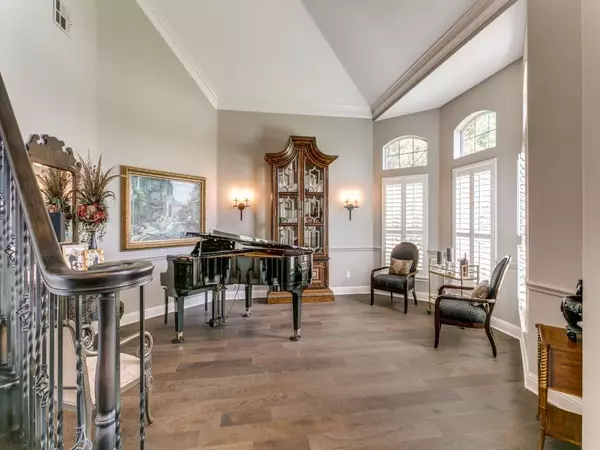$1,425,000
For more information regarding the value of a property, please contact us for a free consultation.
800 Deer Hollow Boulevard Southlake, TX 76092
5 Beds
6 Baths
4,446 SqFt
Key Details
Property Type Single Family Home
Sub Type Single Family Residence
Listing Status Sold
Purchase Type For Sale
Square Footage 4,446 sqft
Price per Sqft $320
Subdivision Southlake Woods Add
MLS Listing ID 20314328
Sold Date 07/25/23
Style Traditional
Bedrooms 5
Full Baths 4
Half Baths 2
HOA Fees $118/ann
HOA Y/N Mandatory
Year Built 2004
Annual Tax Amount $18,924
Lot Size 0.618 Acres
Acres 0.618
Property Description
MULTIPLE OFFERS! Gorgeous 5 Bed, 4.2 Bath Updated Home on a Corner Lot in desirable Southlake Woods. Stunning Dive Pool w Waterfalls, Cabana w Outdoor Kitchen & Fire Pit. Enter through the Beautiful Iron Front Door to the Grand Foyer, Formal Living & Dining. Downstairs Media boasts a Spacious Granite Bar, Projector & 110” Screen. Fully Updated Chef's Kitchen features Exotic Granite Counters, Custom Cabinets, SS Appliances, a Built-in Refrigerator, Double Convection Ovens & a Built-in Ice Maker. Family Room has Soaring Ceilings & a Gas Fireplace. Downstairs Guest Bedroom w Ensuite Bath has access to the Backyard & could also be an Office. Large Master w access to the Outdoor Paradise offers an Updated Bathroom w a Carrara Marble Shower & a Soaking Tub. Game Room Up plus 1 Bedroom Ensuite & 2 Bedrooms w Jack & Jill Bath. New Carpet, Engineered Hardwood Floors & Fresh Paint. New Roof in 2019. 2 New 50 Gallon Hot Water Heaters in 2022, New Pool Heater & JandyiAqualink Pool Controller.
Location
State TX
County Tarrant
Community Community Pool, Playground, Sidewalks, Tennis Court(S)
Direction From Southlake Boulevard, Head South on Peytonville, Right on Continental, Right on Deer Hollow, Home will be on the Left.
Rooms
Dining Room 2
Interior
Interior Features Cable TV Available, Central Vacuum, Decorative Lighting, Dry Bar, Granite Counters, High Speed Internet Available, Kitchen Island, Pantry, Walk-In Closet(s)
Heating Central, Zoned
Cooling Ceiling Fan(s), Central Air, Zoned
Flooring Carpet, Ceramic Tile, Wood
Fireplaces Number 1
Fireplaces Type Gas
Appliance Built-in Gas Range, Built-in Refrigerator, Dishwasher, Disposal, Ice Maker, Microwave, Convection Oven, Double Oven
Heat Source Central, Zoned
Laundry Utility Room, Full Size W/D Area
Exterior
Exterior Feature Attached Grill, Fire Pit, Rain Gutters, Outdoor Kitchen
Garage Spaces 3.0
Fence Wrought Iron
Pool Cabana, Diving Board, Gunite, Heated, In Ground, Pool/Spa Combo, Waterfall
Community Features Community Pool, Playground, Sidewalks, Tennis Court(s)
Utilities Available Cable Available, City Sewer, City Water, Concrete, Sidewalk, Underground Utilities
Roof Type Composition
Garage Yes
Private Pool 1
Building
Lot Description Corner Lot, Few Trees, Landscaped, Lrg. Backyard Grass, Sprinkler System, Subdivision
Story Two
Foundation Slab
Level or Stories Two
Structure Type Brick,Rock/Stone
Schools
Elementary Schools Carroll
Middle Schools Dawson
High Schools Carroll
School District Carroll Isd
Others
Ownership See Agent
Acceptable Financing Cash, Conventional
Listing Terms Cash, Conventional
Financing Conventional
Read Less
Want to know what your home might be worth? Contact us for a FREE valuation!

Our team is ready to help you sell your home for the highest possible price ASAP

©2025 North Texas Real Estate Information Systems.
Bought with Maria Diaz Sierra • Keller Williams Realty
GET MORE INFORMATION





