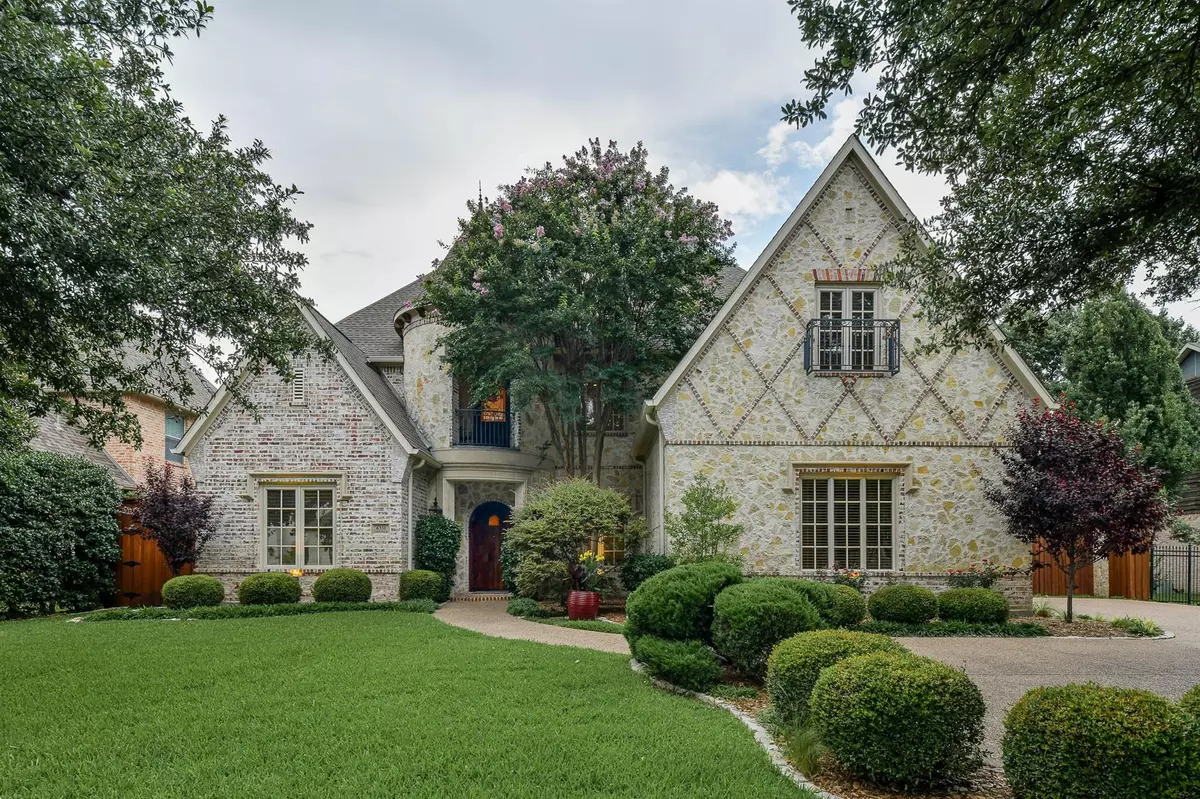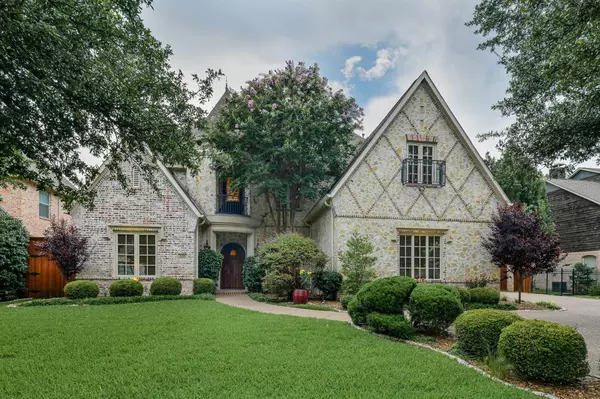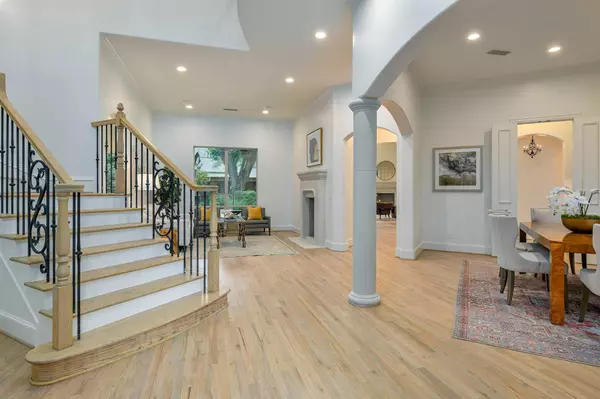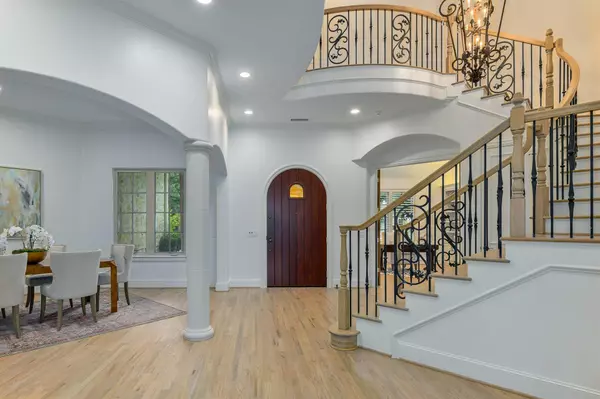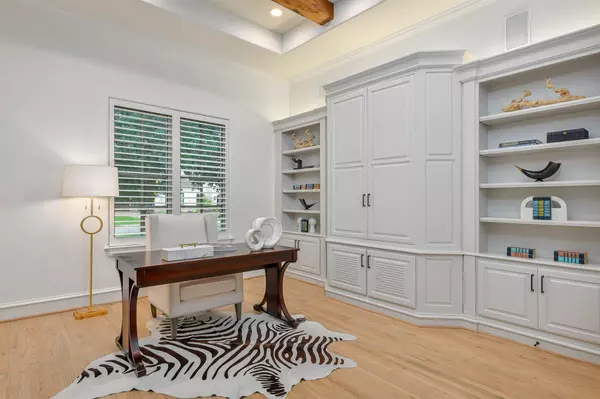$2,400,000
For more information regarding the value of a property, please contact us for a free consultation.
6331 Lavendale Avenue Dallas, TX 75230
5 Beds
5 Baths
5,698 SqFt
Key Details
Property Type Single Family Home
Sub Type Single Family Residence
Listing Status Sold
Purchase Type For Sale
Square Footage 5,698 sqft
Price per Sqft $421
Subdivision Preston Royal
MLS Listing ID 20363809
Sold Date 07/25/23
Style Traditional
Bedrooms 5
Full Baths 4
Half Baths 1
HOA Y/N None
Year Built 2005
Lot Size 0.339 Acres
Acres 0.339
Lot Dimensions 93x159
Property Description
Built in 2005 by Desco Homes and located in Preston Hollow close to the Northaven Trail and minutes from top-rated schools, shopping, and dining. This open floor plan is light and bright with tall ceilings, perfect for entertaining or everyday living. The expansive and flexible floor plan offers multiple living areas, and a game room off the freshly updated kitchen (2023). The kitchen boasts quartzite counters with a waterfall island and Calacatta Marble backsplash. The kitchen opens to a family room and breakfast area with abundant storage and flows nicely into the entertaining space with a wet bar. New and lightly scraped Red Oak floors downstairs. Five bedrooms, one down with primary plus three up. All ensuite baths, except two bedrooms up share a jack-and-jill bath. Additional rooms include an office with built-ins, formal living, and a bonus room upstairs perfect for tv or exercise. Upper and lower laundry, stacked closet for elevator and an abundance of storage throughout.
Location
State TX
County Dallas
Direction From Dallas North Tollway, east on Royal. North on Tibbs. Turn left on Lavendale.
Rooms
Dining Room 2
Interior
Interior Features Built-in Wine Cooler, Kitchen Island, Multiple Staircases, Open Floorplan, Pantry, Tile Counters, Vaulted Ceiling(s), Walk-In Closet(s), Wet Bar
Heating Central, Natural Gas
Cooling Ceiling Fan(s), Central Air, Electric, Zoned
Flooring Carpet, Ceramic Tile, Combination, Hardwood, Stone
Fireplaces Number 3
Fireplaces Type Gas, Gas Logs, Living Room, Outside, Stone
Equipment Irrigation Equipment
Appliance Built-in Refrigerator, Dishwasher, Disposal, Gas Cooktop, Ice Maker, Microwave, Double Oven, Plumbed For Gas in Kitchen, Trash Compactor
Heat Source Central, Natural Gas
Laundry Electric Dryer Hookup, Gas Dryer Hookup, Utility Room, Full Size W/D Area, Washer Hookup
Exterior
Garage Spaces 3.0
Fence Wood
Pool Fenced, Gunite, Heated, In Ground, Pool Sweep, Pool/Spa Combo, Waterfall
Utilities Available Alley, City Sewer, City Water, Curbs, Electricity Available
Roof Type Composition,Shingle
Garage Yes
Private Pool 1
Building
Lot Description Interior Lot, Landscaped, Sprinkler System
Story Two
Foundation Slab
Level or Stories Two
Structure Type Brick,Rock/Stone
Schools
Elementary Schools Pershing
Middle Schools Benjamin Franklin
High Schools Hillcrest
School District Dallas Isd
Others
Ownership See Agent
Financing Conventional
Read Less
Want to know what your home might be worth? Contact us for a FREE valuation!

Our team is ready to help you sell your home for the highest possible price ASAP

©2025 North Texas Real Estate Information Systems.
Bought with Nelson Jones • Paragon Platinum Real Estate
GET MORE INFORMATION

