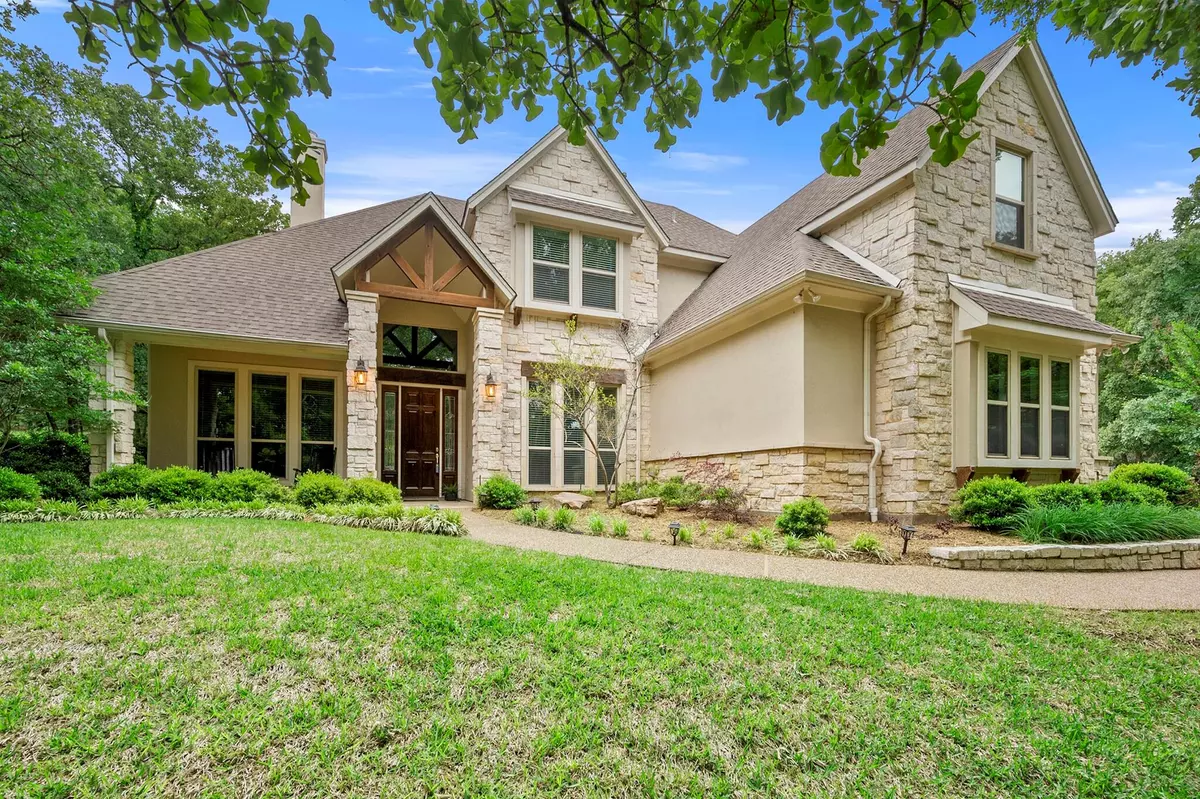$1,114,900
For more information regarding the value of a property, please contact us for a free consultation.
3508 Sarah Springs Trail Flower Mound, TX 75022
5 Beds
5 Baths
3,971 SqFt
Key Details
Property Type Single Family Home
Sub Type Single Family Residence
Listing Status Sold
Purchase Type For Sale
Square Footage 3,971 sqft
Price per Sqft $280
Subdivision Immel Estate Ph Ii
MLS Listing ID 20245332
Sold Date 07/31/23
Style Traditional
Bedrooms 5
Full Baths 4
Half Baths 1
HOA Y/N None
Year Built 2000
Annual Tax Amount $14,924
Lot Size 2.000 Acres
Acres 2.0
Property Description
Heavily wooded 2-acre estate, with separate guest house, in a highly sought-after Flower Mound neighborhood offers peace and privacy in your own 2-acre park, where deer roam freely. Austin limestone and stucco adorn the 3,341 sq ft main house with soaring ceilings and walls of windows offering gorgeous views. The main house boasts 4 bedrooms, 3.5 bathrooms, family living room, office (or formal living) and bonus room plus a 3-car garage. The charming guest house has 630 sq ft of separate living space with a living room, kitchen with walk-in pantry, bedroom with office space, bathroom and stacked washer and dryer - perfect for an in-law residence or rebounding children, Award-winning schools, close to restaurants, shopping and entertainment and less than 30 minutes drive from DFW International Airport! *Room count and total square footage includes both residences*
Location
State TX
County Denton
Direction From I-35W N, take exit to 1171 and Flower Mound, turn right onto 1171, turn right onto Shiloh Rd, turn right onto Raintree Dr, turn left onto Sarah Springs Trl.
Rooms
Dining Room 2
Interior
Interior Features Cable TV Available, Decorative Lighting, Dry Bar, Flat Screen Wiring, High Speed Internet Available, Sound System Wiring, Vaulted Ceiling(s), Walk-In Closet(s)
Heating Central, Natural Gas
Cooling Ceiling Fan(s), Central Air, Electric
Flooring Carpet, Ceramic Tile
Fireplaces Number 1
Fireplaces Type Double Sided, Gas Logs, Gas Starter, See Through Fireplace, Stone
Appliance Dishwasher, Disposal, Dryer, Electric Oven, Gas Cooktop, Microwave, Double Oven, Plumbed For Gas in Kitchen, Refrigerator, Trash Compactor, Washer
Heat Source Central, Natural Gas
Laundry Electric Dryer Hookup, Utility Room, Full Size W/D Area, Washer Hookup
Exterior
Exterior Feature Covered Patio/Porch, RV/Boat Parking, Storage, Other
Garage Spaces 3.0
Fence None
Utilities Available Aerobic Septic, City Water, Concrete, Underground Utilities
Roof Type Composition
Garage Yes
Building
Lot Description Acreage, Interior Lot, Landscaped, Many Trees, Subdivision
Story Two
Foundation Slab
Level or Stories Two
Structure Type Rock/Stone,Stucco
Schools
Elementary Schools Liberty
Middle Schools Mckamy
High Schools Flower Mound
School District Lewisville Isd
Others
Ownership Of Record
Acceptable Financing Cash, Conventional, FHA, VA Loan
Listing Terms Cash, Conventional, FHA, VA Loan
Financing Conventional
Special Listing Condition Aerial Photo
Read Less
Want to know what your home might be worth? Contact us for a FREE valuation!

Our team is ready to help you sell your home for the highest possible price ASAP

©2024 North Texas Real Estate Information Systems.
Bought with Gina Mullen • Keller Williams Realty

GET MORE INFORMATION

