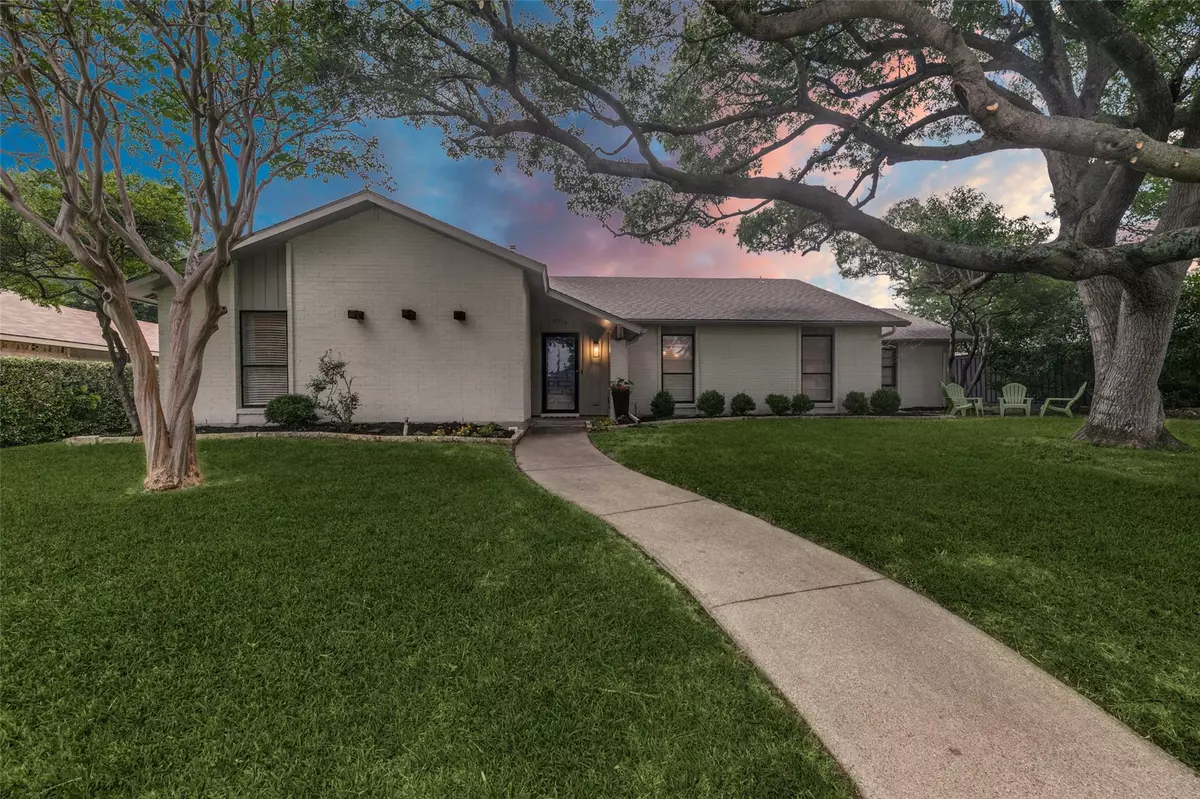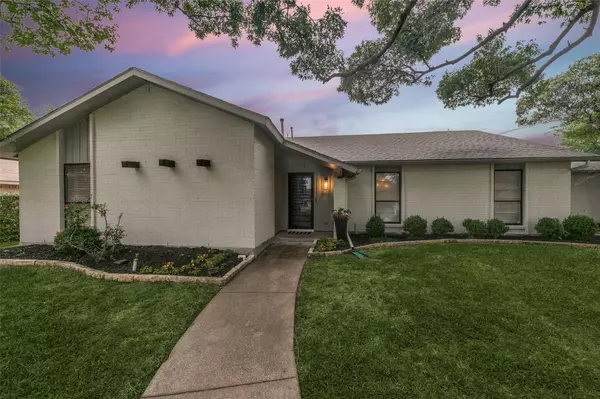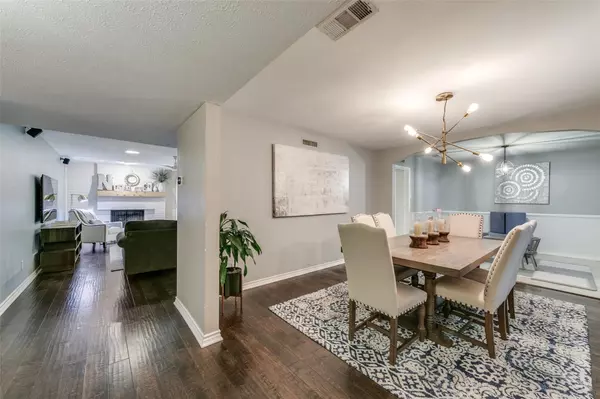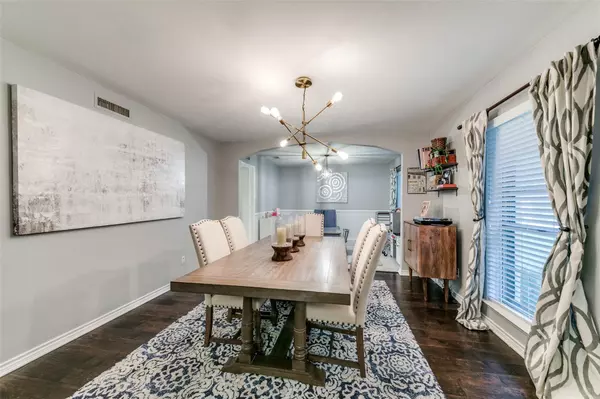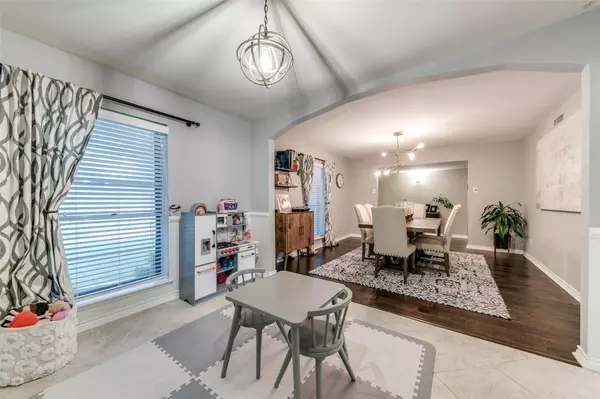$549,000
For more information regarding the value of a property, please contact us for a free consultation.
6717 Hunters Ridge Drive Dallas, TX 75248
3 Beds
2 Baths
2,005 SqFt
Key Details
Property Type Single Family Home
Sub Type Single Family Residence
Listing Status Sold
Purchase Type For Sale
Square Footage 2,005 sqft
Price per Sqft $273
Subdivision Preston Meadow Estates
MLS Listing ID 20350580
Sold Date 08/01/23
Bedrooms 3
Full Baths 2
HOA Y/N None
Year Built 1971
Annual Tax Amount $9,980
Lot Size 10,149 Sqft
Acres 0.233
Property Description
Updated and open concept + a pool, just in time for summer! The beautiful kitchen features granite countertops with a large island and stainless appliances. The picture window over the sink frames the view of the pool and adds a ton of natural light to this home. Kitchen opens to the spacious family room with brick fireplace and charming wood beamed mantle. The secondary living room + formal dining offer buyers a lot of floorplan flexibility. Two bedrooms with walk-in closets share a generously sized bath. Owner's retreat features french doors to the pool, an updated bath with soaking tub, dual sinks and separate shower plus a large walk in closet. Resort-like backyard with sparkling blue pool, large patio, pergola & BOB stained privacy fence. Walking distance to Starbucks-Hillcrest Village, the neighborhood playground and Andy's Custard! Close to Addison, Dallas North Tollway & 635 - you can't beat this location.
Location
State TX
County Dallas
Direction From Preston, go east on La Cosa to Woodbriar. South to Hunters Ridge, east to property.
Rooms
Dining Room 2
Interior
Interior Features Decorative Lighting, Dry Bar, Kitchen Island, Open Floorplan, Walk-In Closet(s)
Heating Central, Natural Gas
Cooling Central Air, Electric
Flooring Carpet, Ceramic Tile, Luxury Vinyl Plank
Fireplaces Number 1
Fireplaces Type Brick, Gas Starter
Appliance Dishwasher, Disposal, Electric Range, Microwave
Heat Source Central, Natural Gas
Laundry In Hall
Exterior
Exterior Feature Covered Patio/Porch
Garage Spaces 2.0
Fence Wood
Utilities Available Alley, City Sewer, City Water
Roof Type Composition
Garage Yes
Private Pool 1
Building
Lot Description Interior Lot, Landscaped
Story One
Foundation Slab
Level or Stories One
Structure Type Brick
Schools
Elementary Schools Anne Frank
Middle Schools Benjamin Franklin
High Schools Hillcrest
School District Dallas Isd
Others
Ownership See Agent
Acceptable Financing Cash, Conventional, FHA, VA Loan
Listing Terms Cash, Conventional, FHA, VA Loan
Financing Conventional
Read Less
Want to know what your home might be worth? Contact us for a FREE valuation!

Our team is ready to help you sell your home for the highest possible price ASAP

©2025 North Texas Real Estate Information Systems.
Bought with Kreg Hall • RE/MAX DFW Associates
GET MORE INFORMATION

