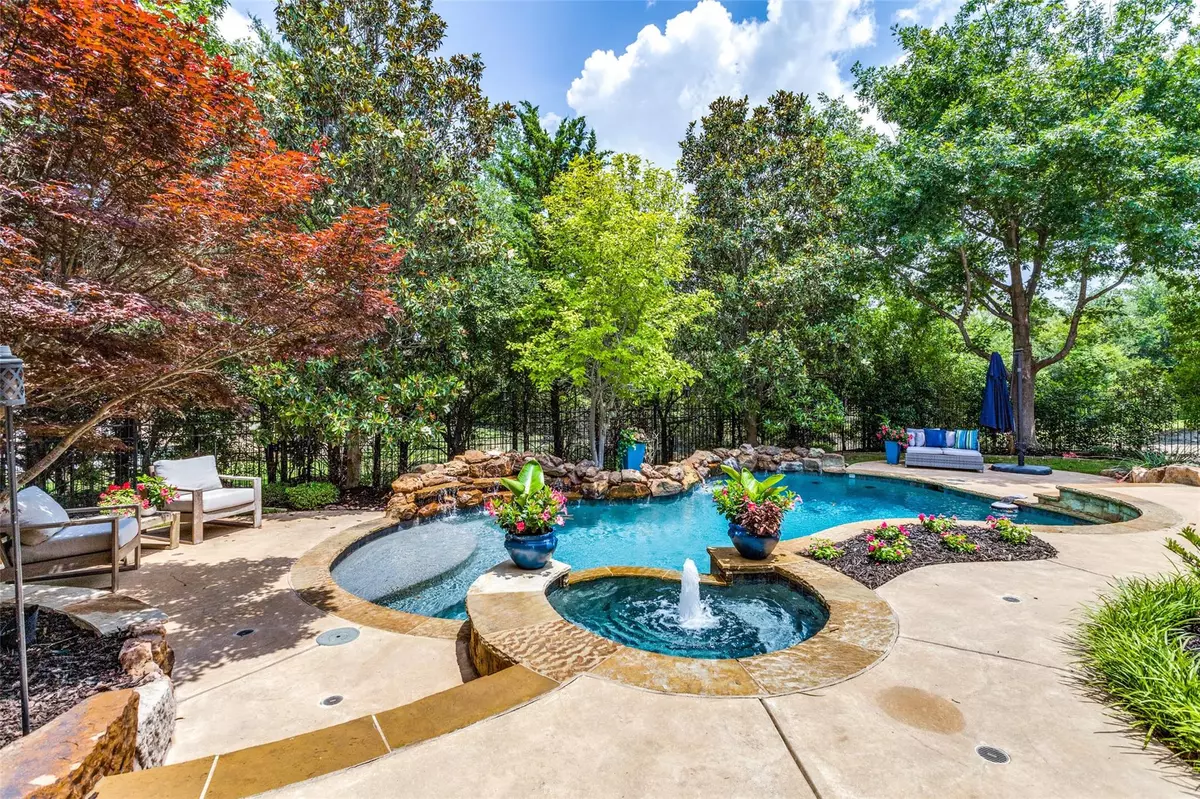$1,779,000
For more information regarding the value of a property, please contact us for a free consultation.
6408 Saint Michael Drive Mckinney, TX 75072
5 Beds
6 Baths
5,802 SqFt
Key Details
Property Type Single Family Home
Sub Type Single Family Residence
Listing Status Sold
Purchase Type For Sale
Square Footage 5,802 sqft
Price per Sqft $306
Subdivision Kings Lake
MLS Listing ID 20335065
Sold Date 08/02/23
Style Traditional
Bedrooms 5
Full Baths 5
Half Baths 1
HOA Fees $302/ann
HOA Y/N Mandatory
Year Built 2005
Annual Tax Amount $22,471
Lot Size 0.258 Acres
Acres 0.258
Property Description
In gated and guardhouse Kings Lake community, is a romantic oasis of tranquility. EVERY detail has been thoughtfully designed to create an atmosphere of serenity. Soaring ceilings, stunning new flooring, and double-sided FP set the stage. Almost entire home UPDATED! Kitchen has new Cambria countertops, new GE Monogram appliances, new backsplash and hardware, and built in desk area. Living room has vaulted ceilings, rustic beams, Austin Stone FP and french doors inviting you outside to experience the charming, covered patio, wood burning FP, outdoor kitchen, and OASIS of the pool and spa. The primary suite is a sanctuary designed for relaxation. The all new ensuite bath offers a truly spa-like atmosphere. A 2nd downstairs BR suite has extra vanity room and full bath. The Study has a vaulted ceiling, library built ins, and French doors to the cozy veranda. Upstairs are Media, Game room, Wet bar, 3 spacious BRs, each with ensuite baths, and a great homework and craft area. SB Amenities!
Location
State TX
County Collin
Community Club House, Community Pool, Gated, Golf, Greenbelt, Guarded Entrance, Playground, Tennis Court(S)
Direction Fro 121, go North on Custer, east on Stonebridge, right at 4 way at Glen Oaks. Kings Lake is on the left about .5 miles at Guard House. From Central, take Virginia exit, go West to Ridge, turn left on Ridge to Glen Oaks, turn right and KL is on the right approx. .5 miles.
Rooms
Dining Room 2
Interior
Interior Features Built-in Features, Cable TV Available, Decorative Lighting, Double Vanity, Dry Bar, Eat-in Kitchen, Flat Screen Wiring, High Speed Internet Available, Kitchen Island, Loft, Multiple Staircases, Pantry, Sound System Wiring, Vaulted Ceiling(s), Walk-In Closet(s), Wet Bar, In-Law Suite Floorplan
Heating Central, Natural Gas
Cooling Ceiling Fan(s), Central Air, Electric
Flooring Carpet, Ceramic Tile, Stone, Wood
Fireplaces Number 3
Fireplaces Type Double Sided, Family Room, Gas Logs, Gas Starter, Great Room, Library, Outside
Appliance Built-in Refrigerator, Dishwasher, Disposal, Gas Oven, Gas Range, Indoor Grill, Microwave, Double Oven, Plumbed For Gas in Kitchen
Heat Source Central, Natural Gas
Laundry Electric Dryer Hookup, Utility Room, Full Size W/D Area, Washer Hookup, Other
Exterior
Exterior Feature Attached Grill, Balcony, Covered Deck, Covered Patio/Porch, Fire Pit, Rain Gutters, Lighting, Outdoor Living Center
Garage Spaces 3.0
Fence Wrought Iron
Pool Gunite, Heated, In Ground, Pool Sweep, Pool/Spa Combo, Water Feature, Waterfall, Other
Community Features Club House, Community Pool, Gated, Golf, Greenbelt, Guarded Entrance, Playground, Tennis Court(s)
Utilities Available Individual Gas Meter, Individual Water Meter, Private Road, Sidewalk, Underground Utilities
Roof Type Composition
Garage Yes
Private Pool 1
Building
Lot Description Cul-De-Sac, Greenbelt, Interior Lot, Sprinkler System, Subdivision
Story Two
Foundation Pillar/Post/Pier, Slab
Level or Stories Two
Structure Type Brick,Rock/Stone,Stucco,Wood
Schools
Elementary Schools Glenoaks
Middle Schools Dowell
High Schools Mckinney Boyd
School District Mckinney Isd
Others
Ownership see agent
Acceptable Financing Cash, Conventional, VA Loan
Listing Terms Cash, Conventional, VA Loan
Financing Conventional
Read Less
Want to know what your home might be worth? Contact us for a FREE valuation!

Our team is ready to help you sell your home for the highest possible price ASAP

©2024 North Texas Real Estate Information Systems.
Bought with Brian Shuey • Ebby Halliday, REALTORS

GET MORE INFORMATION

