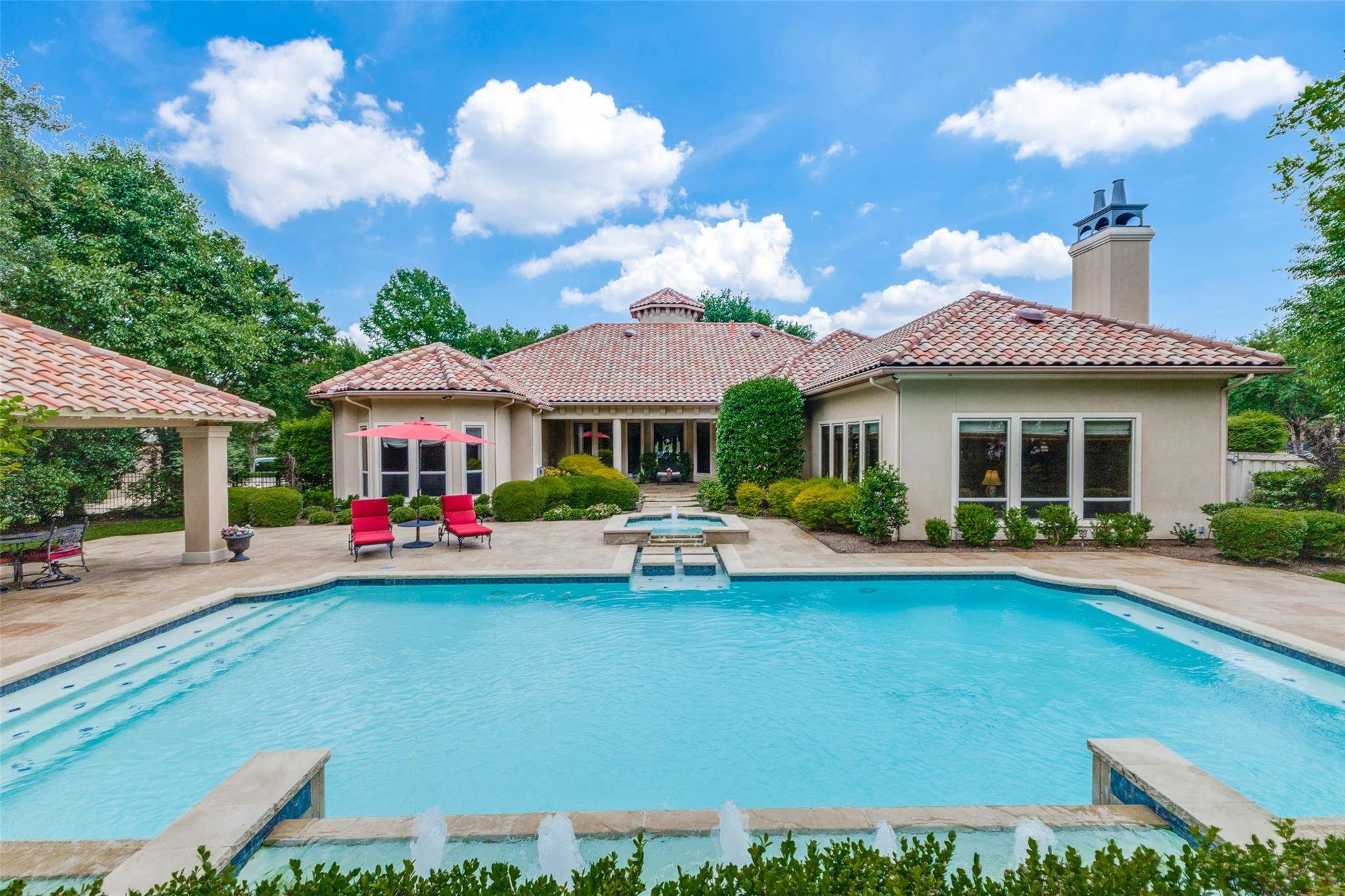$1,675,000
For more information regarding the value of a property, please contact us for a free consultation.
301 Brakebill Hill Drive Mckinney, TX 75071
3 Beds
4 Baths
4,549 SqFt
Key Details
Property Type Single Family Home
Sub Type Single Family Residence
Listing Status Sold
Purchase Type For Sale
Square Footage 4,549 sqft
Price per Sqft $368
Subdivision Stonebridge Estates Ph Ii
MLS Listing ID 20315595
Sold Date 08/02/23
Style Mediterranean,Traditional
Bedrooms 3
Full Baths 3
Half Baths 1
HOA Fees $213/ann
HOA Y/N Mandatory
Year Built 2002
Annual Tax Amount $23,751
Lot Size 0.660 Acres
Acres 0.66
Lot Dimensions 105X196X182X195
Property Sub-Type Single Family Residence
Property Description
This extraordinary single-story Mediterranean home offers a luxurious indoor-outdoor lifestyle in private gated Stonebridge Estates! Upscale resort-style private backyard oasis surrounded by trees with expansive pool, heated spa + cabana. Custom build by McClure Brothers in a prime location situated on a sprawling lot across from a permanent greenbelt. Gourmet Kitchen features stainless appliances, built-in refrigerator, island with breakfast bar, 6-burner gas cooktop, tons of storage, prep area, coffee bar.Huge private primary retreat features a fireplace, door to pool area, large sitting area, exercise room with coffee bar, massive closet with packing island.Luxurious master bath offers separate vanities, his & hers water closets, separate shower.Enjoy your bi-level Home Theater with sound system.Speakers throughout this property.Amazing backyard oasis with cabana, gardens, oversized Riverbend Sandler pool, spa, multiple fountains, bar, built-in grill-Perfect for Entertaining!
Location
State TX
County Collin
Community Community Pool, Jogging Path/Bike Path, Lake, Park, Playground, Pool, Sidewalks, Tennis Court(S)
Direction From Highway 75, Go West on Virginia Parkway, Right on Ridge Road, Right on N. Woodcreek Circle, Right on Brakebill Hill Drive. The property will be on the Right.
Rooms
Dining Room 2
Interior
Interior Features Built-in Features, Built-in Wine Cooler, Cable TV Available, Central Vacuum, Chandelier, Decorative Lighting, Eat-in Kitchen, Granite Counters, High Speed Internet Available, Kitchen Island, Open Floorplan, Pantry, Smart Home System, Sound System Wiring, Walk-In Closet(s), Wet Bar
Heating Central, Natural Gas
Cooling Ceiling Fan(s), Central Air, Electric
Flooring Carpet, Ceramic Tile, Marble, Wood
Fireplaces Number 2
Fireplaces Type Decorative, Electric, Gas, Gas Logs, Living Room, Master Bedroom, Stone
Appliance Built-in Gas Range, Built-in Refrigerator, Dishwasher, Disposal, Electric Oven, Electric Range, Gas Cooktop, Ice Maker, Microwave, Convection Oven, Double Oven, Plumbed For Gas in Kitchen, Trash Compactor, Warming Drawer, Water Filter, Water Purifier, Water Softener
Heat Source Central, Natural Gas
Laundry Electric Dryer Hookup, Gas Dryer Hookup, Utility Room, Full Size W/D Area, Washer Hookup
Exterior
Exterior Feature Attached Grill, Covered Deck, Covered Patio/Porch, Garden(s), Rain Gutters, Lighting, Private Yard
Garage Spaces 3.0
Fence Back Yard, Fenced, Wrought Iron
Pool Cabana, Gunite, Heated, In Ground, Outdoor Pool, Pool Sweep, Pool/Spa Combo, Water Feature, Waterfall
Community Features Community Pool, Jogging Path/Bike Path, Lake, Park, Playground, Pool, Sidewalks, Tennis Court(s)
Utilities Available All Weather Road, Cable Available, City Sewer, City Water, Concrete, Curbs, Electricity Available, Electricity Connected, Individual Gas Meter, Individual Water Meter, Natural Gas Available, Phone Available, Private Road, Sewer Available, Sidewalk, Underground Utilities
Roof Type Concrete
Garage Yes
Private Pool 1
Building
Lot Description Greenbelt, Interior Lot, Irregular Lot, Landscaped, Lrg. Backyard Grass, Many Trees, Sprinkler System, Subdivision
Story One
Foundation Slab
Level or Stories One
Structure Type Stucco
Schools
Elementary Schools Minshew
Middle Schools Dr Jack Cockrill
High Schools Mckinney Boyd
School District Mckinney Isd
Others
Ownership Of Record
Acceptable Financing Cash, Conventional
Listing Terms Cash, Conventional
Financing Cash
Special Listing Condition Aerial Photo, Survey Available
Read Less
Want to know what your home might be worth? Contact us for a FREE valuation!

Our team is ready to help you sell your home for the highest possible price ASAP

©2025 North Texas Real Estate Information Systems.
Bought with Efrem Silerio • Keller Williams Realty
GET MORE INFORMATION





