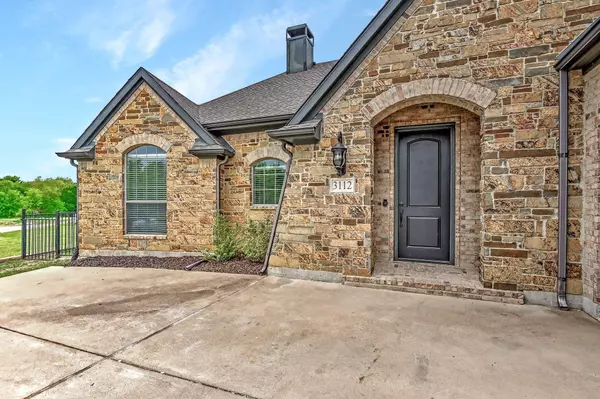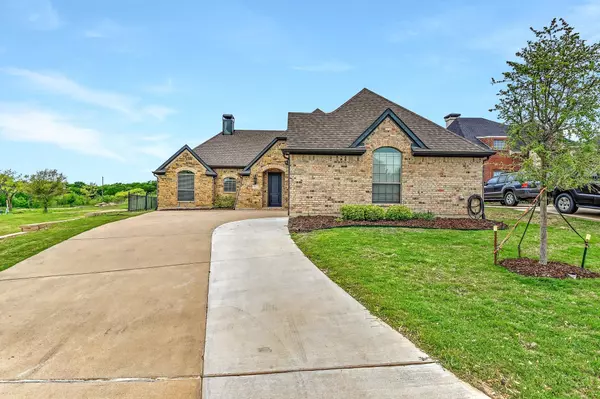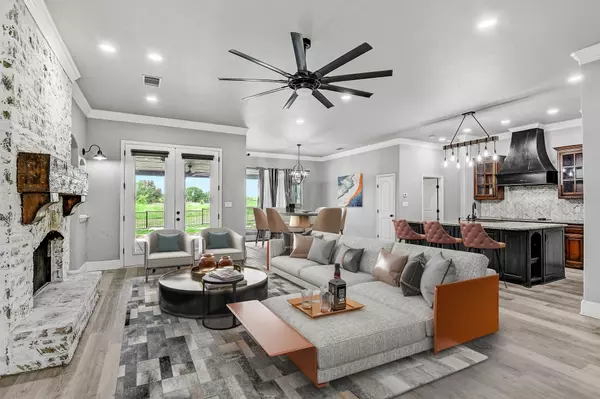$438,000
For more information regarding the value of a property, please contact us for a free consultation.
3112 Preston Club Drive Sherman, TX 75092
3 Beds
3 Baths
2,518 SqFt
Key Details
Property Type Single Family Home
Sub Type Single Family Residence
Listing Status Sold
Purchase Type For Sale
Square Footage 2,518 sqft
Price per Sqft $173
Subdivision Legends Sub Ph One Preston
MLS Listing ID 20302879
Sold Date 08/04/23
Style Traditional
Bedrooms 3
Full Baths 2
Half Baths 1
HOA Fees $36/ann
HOA Y/N Mandatory
Year Built 2010
Annual Tax Amount $8,220
Lot Size 9,583 Sqft
Acres 0.22
Property Description
NEW ROOF!! Welcome to your dream home! Introducing this charming 3 bed, 2 and a half bath traditional home with a spacious open floor plan. Situated in a desirable neighborhood, this home boasts curb appeal with its classic architecture and manicured landscaping.
As you enter the home, you will be welcomed into a bright and airy living space that seamlessly blends the living, dining, and kitchen areas. The open concept design is perfect for entertaining guests or enjoying quality time with family. The kitchen features ample counter space, modern appliances, and a large center island, making meal preparation a breeze.
The home also features a 3 car garage, providing ample storage space for vehicles and other belongings. The backyard is a private oasis, perfect for relaxing or outdoor entertaining.
This home offers comfort, convenience, and style, making it the perfect place to call home. Don't miss the opportunity to make this property your own!
Location
State TX
County Grayson
Direction US HWY 82to Preston Club Drive, Sign in yard.
Rooms
Dining Room 1
Interior
Interior Features Other
Heating Central, Electric, Fireplace(s)
Cooling Ceiling Fan(s), Central Air, Electric
Flooring Ceramic Tile
Fireplaces Number 1
Fireplaces Type Decorative, Wood Burning
Appliance Electric Cooktop, Electric Water Heater
Heat Source Central, Electric, Fireplace(s)
Exterior
Garage Spaces 3.0
Fence Wrought Iron
Utilities Available City Sewer, City Water, Concrete, Individual Water Meter, Underground Utilities
Roof Type Composition
Garage Yes
Building
Lot Description Landscaped
Story One
Foundation Slab
Level or Stories One
Structure Type Brick,Fiber Cement,Rock/Stone
Schools
Elementary Schools S And S
Middle Schools S And S
High Schools S And S
School District S And S Cons Isd
Others
Restrictions No Smoking
Ownership SHANE & CARLA WILSON
Acceptable Financing Cash, Conventional, FHA, VA Loan
Listing Terms Cash, Conventional, FHA, VA Loan
Financing Conventional
Read Less
Want to know what your home might be worth? Contact us for a FREE valuation!

Our team is ready to help you sell your home for the highest possible price ASAP

©2025 North Texas Real Estate Information Systems.
Bought with Jonathan Hitchcock • Easy Life Realty
GET MORE INFORMATION





