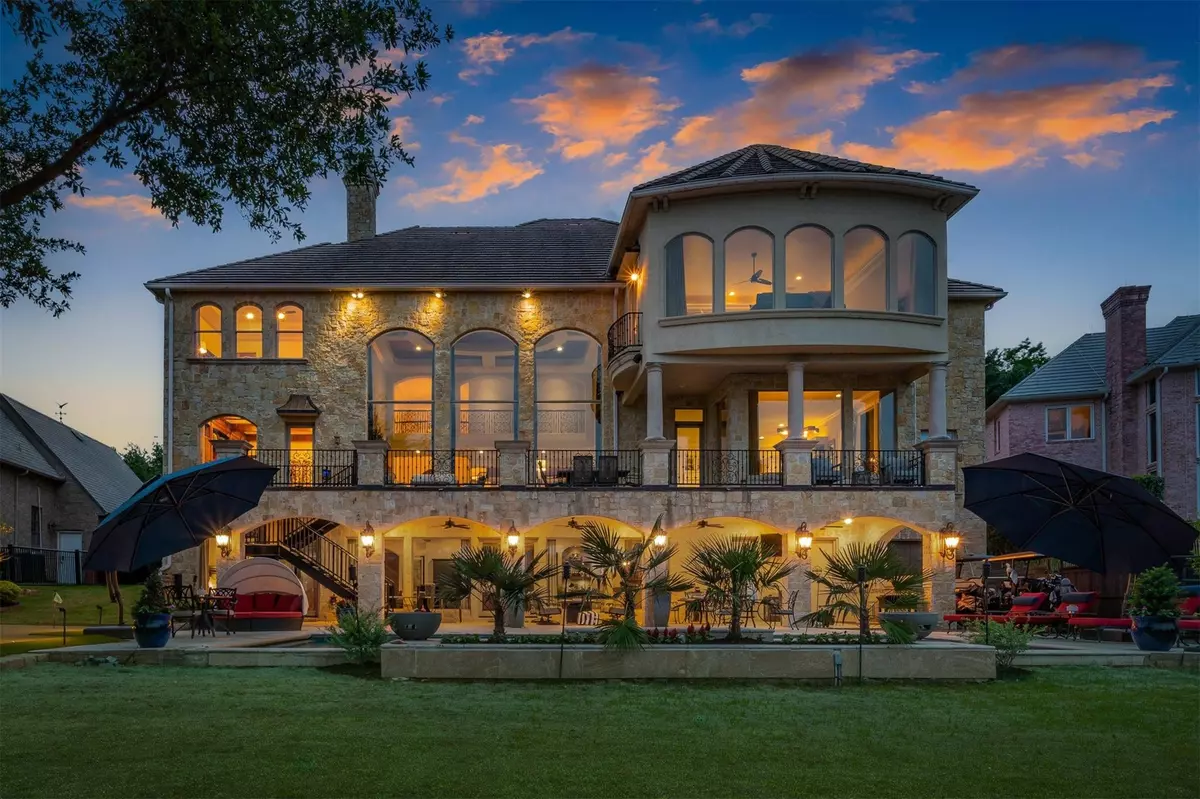$2,750,000
For more information regarding the value of a property, please contact us for a free consultation.
4412 Windsor Ridge Drive Irving, TX 75038
6 Beds
7 Baths
9,211 SqFt
Key Details
Property Type Single Family Home
Sub Type Single Family Residence
Listing Status Sold
Purchase Type For Sale
Square Footage 9,211 sqft
Price per Sqft $298
Subdivision Windsor Ridgephase 1
MLS Listing ID 20337145
Sold Date 08/08/23
Style French,Mediterranean,Traditional
Bedrooms 6
Full Baths 6
Half Baths 1
HOA Fees $652/ann
HOA Y/N Mandatory
Year Built 2003
Annual Tax Amount $43,146
Lot Size 0.416 Acres
Acres 0.416
Property Description
Welcome to your award-winning home at The Enclave at Windsor Ridge, a luxury 6-bedroom haven nestled on a prestigious golf course in a private gated & guarded community. The interior has been featured in several magazines as the current owners have invested over $650K in a multitude of upgrades. The main level features an incredible 2 story view from the Great room and an expansive terrace overlooking the lush greenery of the course. The downstairs level is an entertainer’s dream with oversized living room, movie room, wet bar & wine cellar. Enjoy your grill on the outdoor covered patio, dive into the refreshing pool or sharpen your putting skills on your private putting green. The golf cart garage on this level allows you to drive your personal cart directly to the course or to the Sports Club & Resort. The Primary Suite is the star on the top floor with over 1500 ft2, dedicated washer & dryer & stunning views. A beautifully designed office, 5 guestrooms, & home gym complete the home.
Location
State TX
County Dallas
Community Gated, Greenbelt, Guarded Entrance, Perimeter Fencing, Playground
Direction Take George Bush Turnpike or 114 to MacArthur Rd and travel South. Turn left onto Windsor View into the Enclave at Windsor Ridge. Enter through Guarded gate, right side. Guard requires ID and appointment verification. Go down the hill and turn right at Windsor Ridge. 4412 will be on your left.
Rooms
Dining Room 2
Interior
Interior Features Built-in Features, Built-in Wine Cooler, Cable TV Available, Cathedral Ceiling(s), Decorative Lighting, Flat Screen Wiring, Granite Counters, High Speed Internet Available, Kitchen Island, Open Floorplan, Pantry, Sound System Wiring, Vaulted Ceiling(s), Walk-In Closet(s), Wet Bar, Wired for Data, Other
Heating Central, Fireplace(s), Zoned
Cooling Ceiling Fan(s), Central Air, Zoned
Flooring Carpet, Stone, Wood
Fireplaces Number 1
Fireplaces Type Gas Logs, Gas Starter, Living Room, Stone
Equipment Home Theater
Appliance Built-in Gas Range, Built-in Refrigerator, Dishwasher, Disposal, Gas Oven, Gas Range, Gas Water Heater, Ice Maker, Microwave, Plumbed For Gas in Kitchen, Warming Drawer
Heat Source Central, Fireplace(s), Zoned
Laundry Full Size W/D Area
Exterior
Exterior Feature Attached Grill, Balcony, Gas Grill
Garage Spaces 3.0
Fence Metal
Pool Heated, In Ground, Water Feature
Community Features Gated, Greenbelt, Guarded Entrance, Perimeter Fencing, Playground
Utilities Available City Sewer, City Water, Electricity Connected, Natural Gas Available, Phone Available, Underground Utilities
Roof Type Concrete,Tile
Garage Yes
Private Pool 1
Building
Lot Description Landscaped, On Golf Course, Sprinkler System, Subdivision
Story Three Or More
Foundation Pillar/Post/Pier
Level or Stories Three Or More
Structure Type Rock/Stone
Schools
Elementary Schools Farine
Middle Schools Travis
High Schools Macarthur
School District Irving Isd
Others
Restrictions Development
Ownership Graebel Relocation
Financing Cash
Read Less
Want to know what your home might be worth? Contact us for a FREE valuation!

Our team is ready to help you sell your home for the highest possible price ASAP

©2024 North Texas Real Estate Information Systems.
Bought with Ani Nosnik • Allie Beth Allman & Assoc.

GET MORE INFORMATION

