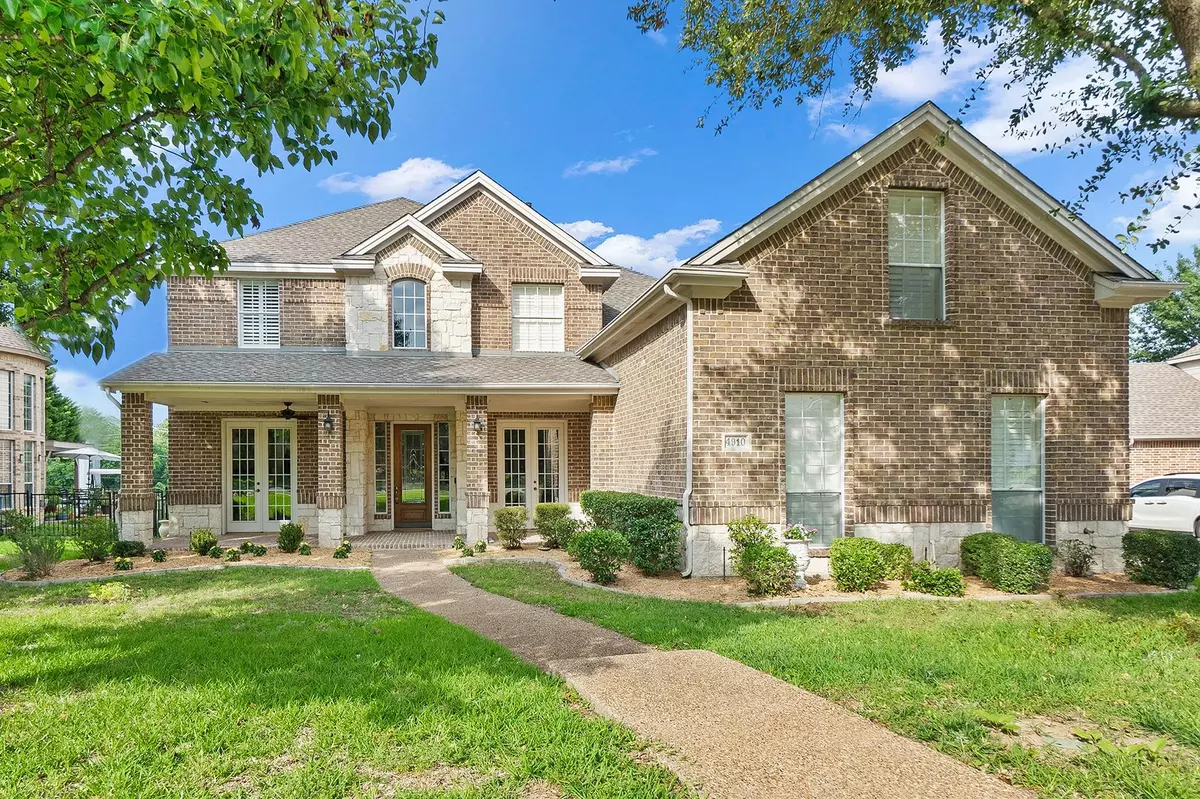$760,000
For more information regarding the value of a property, please contact us for a free consultation.
4910 Firewheel Drive Garland, TX 75044
5 Beds
5 Baths
4,614 SqFt
Key Details
Property Type Single Family Home
Sub Type Single Family Residence
Listing Status Sold
Purchase Type For Sale
Square Footage 4,614 sqft
Price per Sqft $164
Subdivision Fairwaysat Firewheel
MLS Listing ID 20360942
Sold Date 07/28/23
Style Traditional
Bedrooms 5
Full Baths 4
Half Baths 1
HOA Fees $49/ann
HOA Y/N Mandatory
Year Built 2002
Lot Size 9,374 Sqft
Acres 0.2152
Lot Dimensions 70 x 125
Property Description
Amazing home on the golf course! This one has it all, 5 bedrooms 4.5 baths, a study or music room and 2 living areas and a media room. The primary bedroom is on first floor along with a separate guest - mother-in- law suite. Great open floor plan with lots of light and living space, arched doorways, beautiful mil work and crown moldings. Kitchen has bar for seating, gas cook top, an island, stone countertops, large walk-in pantry, and a breakfast nook. Dish washer and refrigerator are one year old. Downstairs has wide plank luxury vinyl flooring, new tile and front and back stairs. Upstairs has 2nd living area opening to a large balcony overlooking gorgeous view of golf course and pond. Also upstairs are three bedrooms and a huge game room or media room and a computer station. All closets are walk-in. All new carpet. Both air conditioners. windows and roof replaced recently. 3 car garage. Convenient to major highways. Around the corner from Firewheel Mall shopping & restaurants.
Location
State TX
County Dallas
Direction Take George Bush East to Garland Ave. and Brand. Exit and stay on service road to the 2nd stop light. Turn left on Brand. Turn right on Canterberry Dr,l eft on Walton, right on Firewheel. Home is on the left.
Rooms
Dining Room 2
Interior
Interior Features Built-in Features, Cable TV Available, Cathedral Ceiling(s), Decorative Lighting, Double Vanity, Eat-in Kitchen, Granite Counters, Kitchen Island, Multiple Staircases, Open Floorplan, Vaulted Ceiling(s), Walk-In Closet(s), In-Law Suite Floorplan
Heating Central, Natural Gas
Cooling Central Air
Flooring Carpet, Ceramic Tile, Luxury Vinyl Plank
Fireplaces Number 1
Fireplaces Type Gas Logs, Gas Starter, Wood Burning
Appliance Dishwasher, Disposal, Electric Oven, Gas Cooktop, Microwave, Plumbed For Gas in Kitchen, Refrigerator
Heat Source Central, Natural Gas
Exterior
Exterior Feature Balcony, Covered Patio/Porch
Garage Spaces 3.0
Fence Back Yard, Wrought Iron
Utilities Available Cable Available, City Sewer, City Water, Concrete, Curbs, Electricity Connected, Individual Gas Meter, Natural Gas Available
Roof Type Composition
Garage Yes
Building
Lot Description Interior Lot, Landscaped, On Golf Course, Sprinkler System, Subdivision
Story Two
Foundation Slab
Level or Stories Two
Structure Type Brick,Rock/Stone
Schools
Elementary Schools Choice Of School
Middle Schools Choice Of School
High Schools Choice Of School
School District Garland Isd
Others
Ownership kaTHY fOX
Acceptable Financing Cash, Conventional
Listing Terms Cash, Conventional
Financing Conventional
Read Less
Want to know what your home might be worth? Contact us for a FREE valuation!

Our team is ready to help you sell your home for the highest possible price ASAP

©2024 North Texas Real Estate Information Systems.
Bought with Issam Abdelkarim • G+A Real Estate

GET MORE INFORMATION

