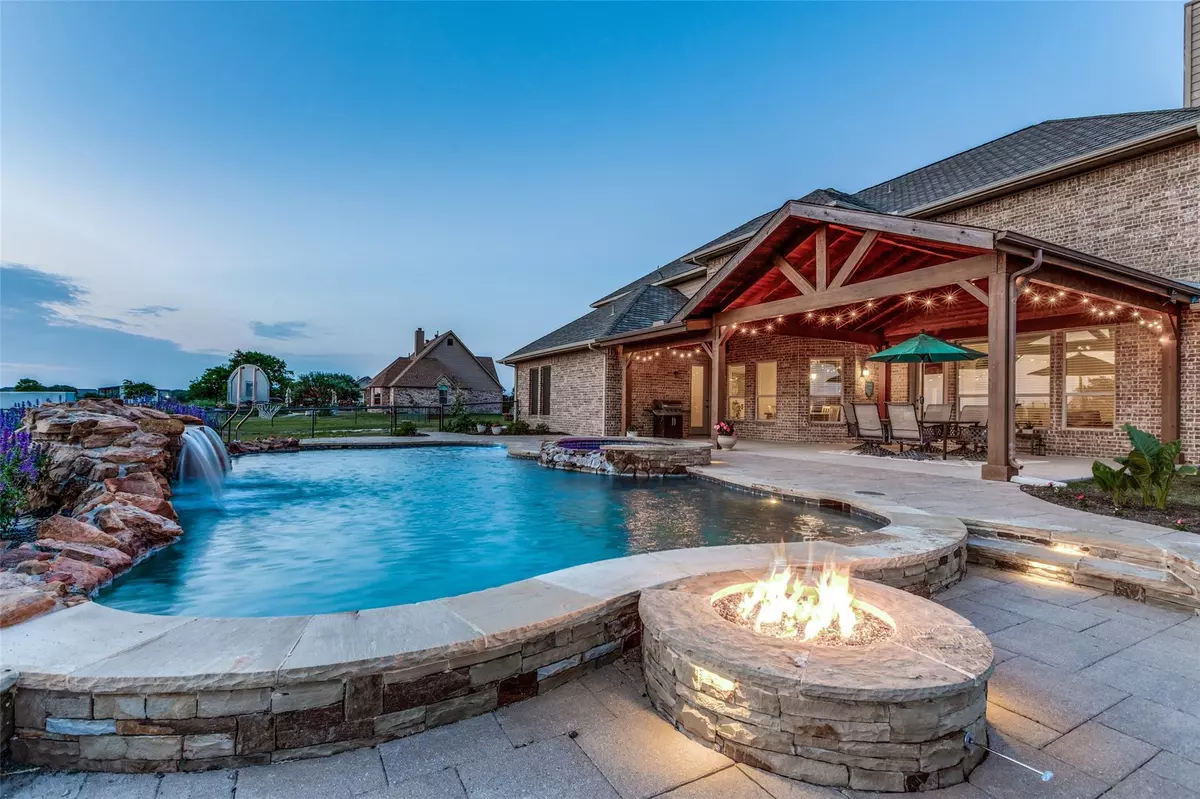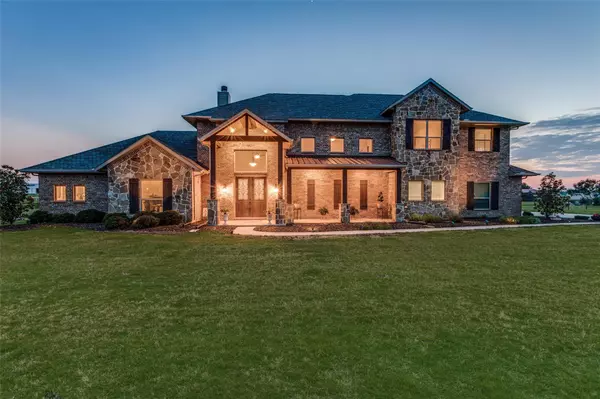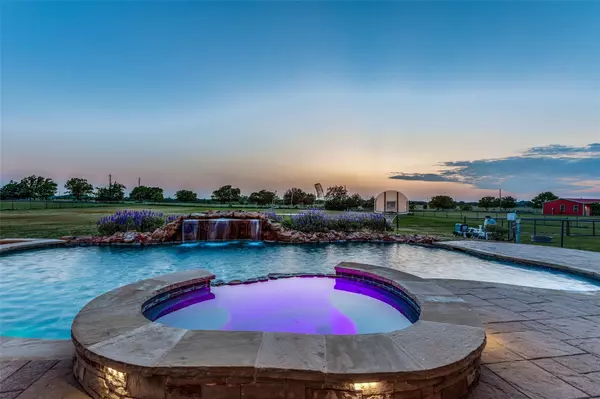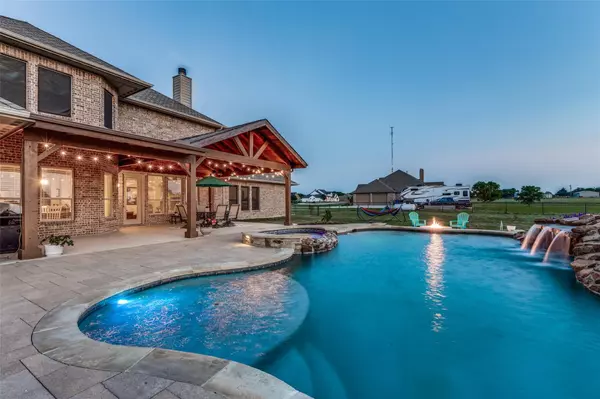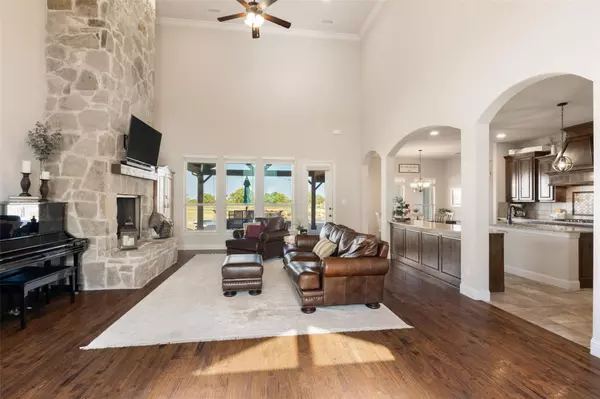$1,099,000
For more information regarding the value of a property, please contact us for a free consultation.
9183 Prairie Meadow Lane Celina, TX 75009
5 Beds
5 Baths
3,754 SqFt
Key Details
Property Type Single Family Home
Sub Type Single Family Residence
Listing Status Sold
Purchase Type For Sale
Square Footage 3,754 sqft
Price per Sqft $292
Subdivision Prairie Meadows Estates
MLS Listing ID 20343360
Sold Date 08/10/23
Style Traditional
Bedrooms 5
Full Baths 4
Half Baths 1
HOA Y/N None
Year Built 2016
Annual Tax Amount $11,961
Lot Size 2.015 Acres
Acres 2.015
Property Description
SPACIOUS INSIDE AND OUT ON 2 ACRES WITH POOL AND 3 CAR GARAGE. East facing 5 bedroom home with master and guest downstairs plus office. Gorgeous master ensuite w spacious dual sink vanity, large soaking tub, huge walk-in shower and closet. GRAND DOUBLE ISLAND KITCHEN w double ovens, Blanco sink, 5-burner cooktop and large walk-in pantry make this a dream for cooking and entertaining. Separate downstairs hallway with guest bedroom, media or flex space with full bath. Upstairs has large gameroom plus 3 more bedrooms and 2 full baths. So much STORAGE w large downstairs closet, oversized 3 car garage plus upstairs 2 finished storage spaces with an additional 200+ square feet NOT INCLUDED in sq ft total. Laundry room with sink and space for second refrigerator. OUTSIDE OASIS with waterfall pool, spa and firepit just off the huge covered outdoor living space - all on over 2 acres with fully FENCED backyard and No HOA. Come see how bright the stars are at night deep in the heart of Celina!!
Location
State TX
County Collin
Direction From Preston Road, head east on Lynn Stambaugh Pkwy, left on CR 97, Right on CR 101, 1st left on Prairie Meadow (no street sign). 4th house on the left, sign in yard.
Rooms
Dining Room 1
Interior
Interior Features Double Vanity, Granite Counters, Kitchen Island, Open Floorplan, Pantry, Vaulted Ceiling(s), Walk-In Closet(s)
Heating Central, Electric, Zoned
Cooling Ceiling Fan(s), Central Air, Electric, Zoned
Flooring Carpet, Ceramic Tile, Wood
Fireplaces Number 1
Fireplaces Type Family Room, Stone, Wood Burning
Appliance Built-in Gas Range, Dishwasher, Disposal, Gas Cooktop, Vented Exhaust Fan
Heat Source Central, Electric, Zoned
Exterior
Exterior Feature Covered Patio/Porch, Rain Gutters
Garage Spaces 3.0
Fence Perimeter, Pipe
Utilities Available Aerobic Septic, All Weather Road, Propane
Roof Type Composition
Garage Yes
Private Pool 1
Building
Story Two
Foundation Slab
Level or Stories Two
Structure Type Brick,Rock/Stone
Schools
Elementary Schools Marcy Lykins
High Schools Celina
School District Celina Isd
Others
Restrictions Deed
Ownership Of Record
Acceptable Financing Cash, Conventional, FHA, VA Loan
Listing Terms Cash, Conventional, FHA, VA Loan
Financing Conventional
Read Less
Want to know what your home might be worth? Contact us for a FREE valuation!

Our team is ready to help you sell your home for the highest possible price ASAP

©2025 North Texas Real Estate Information Systems.
Bought with Laurel Kiehl • EXP REALTY
GET MORE INFORMATION

