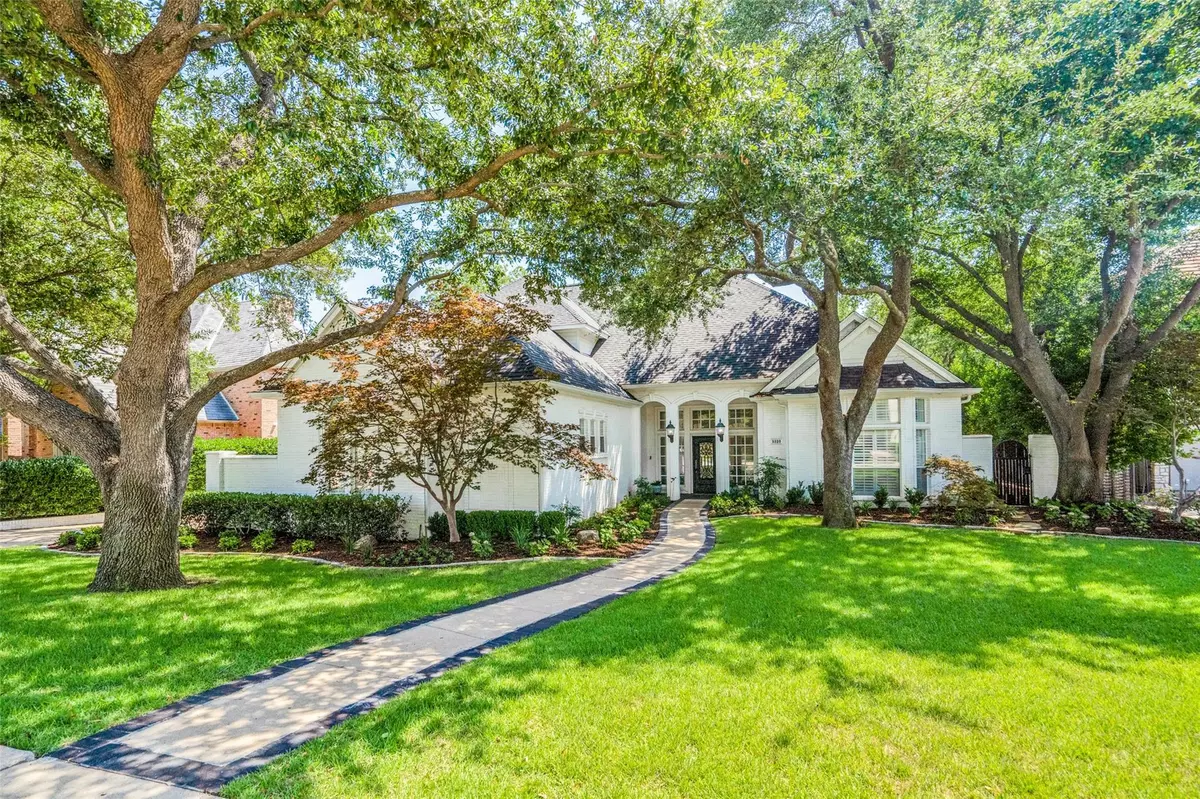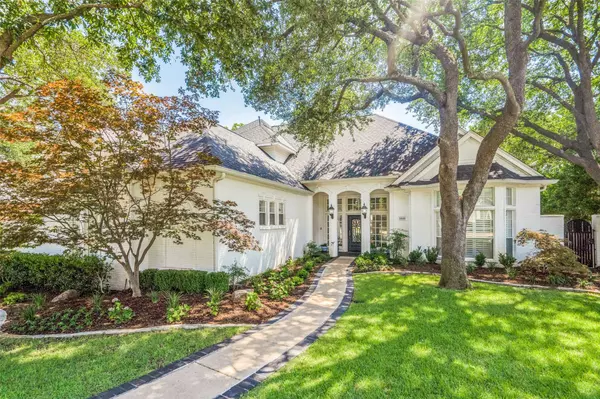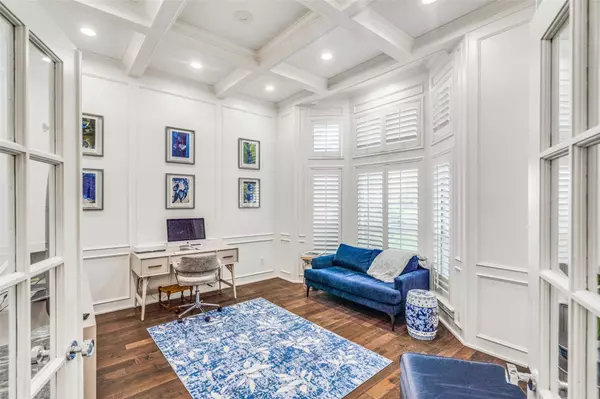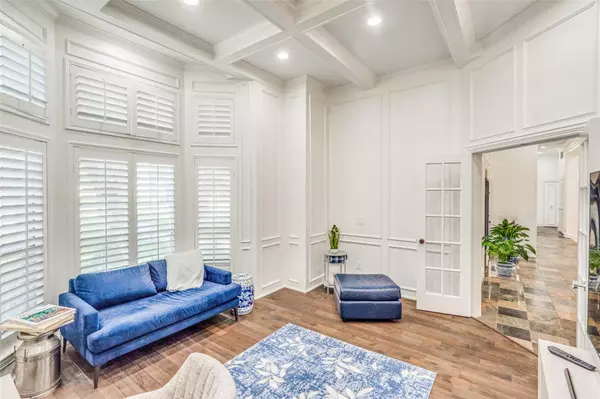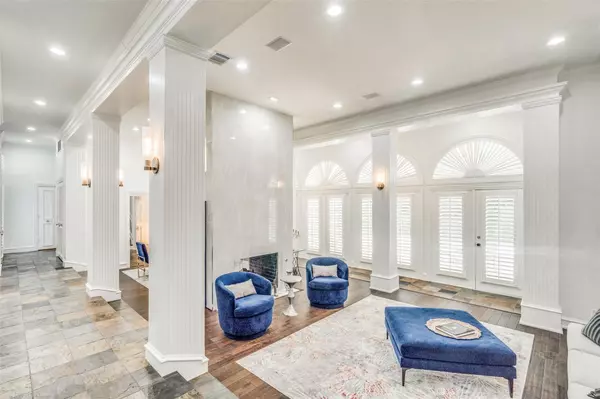$1,250,000
For more information regarding the value of a property, please contact us for a free consultation.
5320 Stone Falls Lane Dallas, TX 75287
4 Beds
5 Baths
4,286 SqFt
Key Details
Property Type Single Family Home
Sub Type Single Family Residence
Listing Status Sold
Purchase Type For Sale
Square Footage 4,286 sqft
Price per Sqft $291
Subdivision Oakdale Sec Three Ph A
MLS Listing ID 20303288
Sold Date 08/16/23
Style Traditional
Bedrooms 4
Full Baths 4
Half Baths 1
HOA Fees $132
HOA Y/N Mandatory
Year Built 1991
Annual Tax Amount $21,090
Lot Size 0.310 Acres
Acres 0.31
Lot Dimensions 139x97x153x88
Property Description
Exquisitely updated luxury property in tranquil gated Oakdale community. Nestled amongst mature shade trees & beautiful landscaping, this meticulously-maintained home offers an irresistible drive up charm. Featuring 3 spacious living areas & light-airy study on beautiful creek-side lot w glistening pool. Stunning living room, dining room, breakfast nook & family room overlook pool & creek, as does primary suite. Wet bar area w 800+ bottle wine cellar. Gourmet kitchen opens to family room & features high-end SS appliances w copious counters & storage. Second living area off kitchen is perfect for hanging out or entertaining. Spacious primary suite has reading area & fabulous spa-like ensuite w to-die-for closet. Game room & 3 bedrooms up ensures privacy & plenty of room for the younger crowd. Private 24-hr security guarded gate entrance for lock & leave lifestyle. Beautiful ponds & greenbelts to enjoy throughout the neighborhood. Conveniently located near DNT, fine restaurants & shops.
Location
State TX
County Collin
Community Curbs, Gated, Greenbelt, Guarded Entrance, Jogging Path/Bike Path, Lake, Sidewalks, Other
Direction From Dallas area go North on Dallas North Tollway, exit and go East on Frankford, turn South on Stonehollow Way. Gated entrance with guard. Please present business card. Turn Left onto Stone Falls Lane just past guard.
Rooms
Dining Room 2
Interior
Interior Features Cable TV Available, Decorative Lighting, Flat Screen Wiring, High Speed Internet Available, Kitchen Island, Loft, Open Floorplan, Paneling, Vaulted Ceiling(s), Walk-In Closet(s), Wet Bar, Other
Heating Central, Natural Gas, Zoned
Cooling Ceiling Fan(s), Central Air, Electric, Zoned
Flooring Carpet, Ceramic Tile, Slate, Wood, Other
Fireplaces Number 3
Fireplaces Type Brick, Dining Room, Gas Logs, Gas Starter, Living Room, See Through Fireplace
Appliance Built-in Refrigerator, Dishwasher, Disposal, Electric Cooktop, Electric Oven, Double Oven
Heat Source Central, Natural Gas, Zoned
Laundry Electric Dryer Hookup, Gas Dryer Hookup, Utility Room, Full Size W/D Area, Washer Hookup
Exterior
Exterior Feature Covered Patio/Porch, Rain Gutters, Private Yard
Garage Spaces 3.0
Fence Fenced, Gate, Wood, Wrought Iron
Pool Diving Board, Gunite, Heated, In Ground, Pool Sweep, Pool/Spa Combo
Community Features Curbs, Gated, Greenbelt, Guarded Entrance, Jogging Path/Bike Path, Lake, Sidewalks, Other
Utilities Available All Weather Road, Asphalt, Cable Available, City Sewer, City Water, Curbs, Electricity Connected, Individual Gas Meter, Individual Water Meter, Sewer Available, Sidewalk
Waterfront Description Creek
Roof Type Composition
Garage Yes
Private Pool 1
Building
Lot Description Few Trees, Greenbelt, Interior Lot, Landscaped, Many Trees, Sprinkler System, Subdivision, Waterfront
Story Two
Foundation Slab
Level or Stories Two
Structure Type Brick,Siding
Schools
Elementary Schools Haggar
Middle Schools Frankford
High Schools Shepton
School District Plano Isd
Others
Restrictions Building,Deed
Ownership Of Record
Acceptable Financing Cash, Conventional, VA Loan
Listing Terms Cash, Conventional, VA Loan
Financing Conventional
Special Listing Condition Aerial Photo, Build to Suit, Deed Restrictions, Survey Available, Utility Easement
Read Less
Want to know what your home might be worth? Contact us for a FREE valuation!

Our team is ready to help you sell your home for the highest possible price ASAP

©2025 North Texas Real Estate Information Systems.
Bought with Sandy Wolfe • Keller Williams Central
GET MORE INFORMATION

