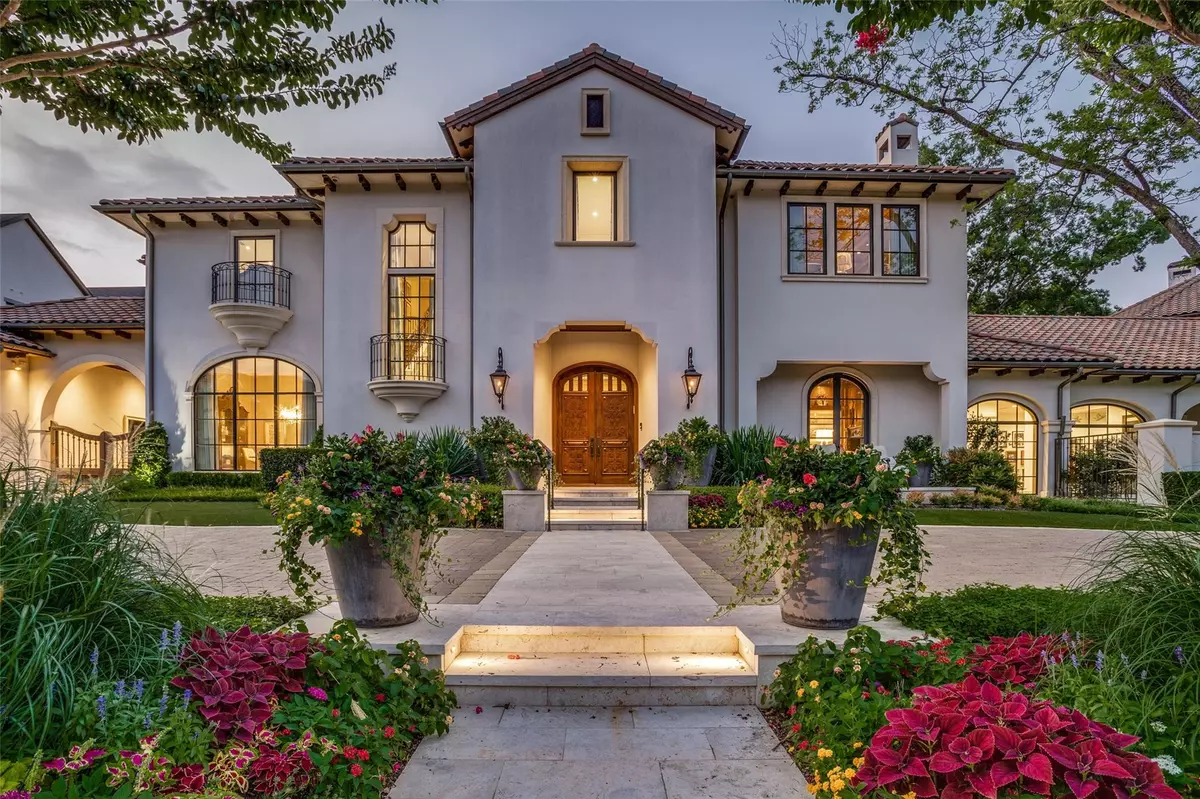$8,500,000
For more information regarding the value of a property, please contact us for a free consultation.
6423 Prestonshire Lane Dallas, TX 75225
7 Beds
11 Baths
12,682 SqFt
Key Details
Property Type Single Family Home
Sub Type Single Family Residence
Listing Status Sold
Purchase Type For Sale
Square Footage 12,682 sqft
Price per Sqft $670
Subdivision Genecov
MLS Listing ID 20335272
Sold Date 08/15/23
Style Traditional
Bedrooms 7
Full Baths 8
Half Baths 3
HOA Y/N None
Year Built 2005
Lot Size 0.826 Acres
Acres 0.826
Lot Dimensions 180 x 200
Property Description
CUSTOM BUILT IN 2018 to host large gatherings & lavish events on a grand scale the result is a 1st floor designed to entertain indoors & out. Attention to detail was the goal of architect Robby Fusch, builder Waterside & Karen Brooks designer with IBB. The fabulous bar area with temp controlled storage for 800 bottles anchors the hallway that links the MAIN HOUSE WITH THE OWNERS WING. The primary suite w luxe bath+2nd living+dining rm+fully equipped 2nd kitchen offer an ideal multi-generational living arrangement. Guest suite dn in a separate wing. The 2-story library includes a safe rm; exercise rm+full bath. 5 bedrms UP+media+game rm & 2 studies. Entertaining gourmet kitchen with high end appliances+butlers pantry. Stunning tile work in each bath+custom fixtures+finishes, lighting+materials & stunning window treatments. Harold Leidner-designed multiple outdoor spaces with low maintenance turf, sep hot tub+fire pit+pool & putting green. Gated parking+5 car garage. Full house generator
Location
State TX
County Dallas
Direction From Preston Rd, EAST on Prestonshire to just east of Edgemere.
Rooms
Dining Room 3
Interior
Interior Features Built-in Features, Built-in Wine Cooler, Cable TV Available, Cathedral Ceiling(s), Chandelier, Decorative Lighting, Double Vanity, Flat Screen Wiring, Granite Counters, High Speed Internet Available, Kitchen Island, Multiple Staircases, Paneling, Pantry, Smart Home System, Sound System Wiring, Vaulted Ceiling(s), Walk-In Closet(s), Wet Bar, In-Law Suite Floorplan
Heating Central, Natural Gas, Zoned
Cooling Ceiling Fan(s), Central Air, Electric, Multi Units, Zoned
Flooring Carpet, Wood
Fireplaces Number 5
Fireplaces Type Fire Pit, Gas, Gas Logs, Gas Starter, Great Room, Library, Living Room, Master Bedroom, Outside
Equipment Generator, Home Theater
Appliance Built-in Coffee Maker, Built-in Gas Range, Built-in Refrigerator, Commercial Grade Range, Commercial Grade Vent, Dishwasher, Disposal, Electric Oven, Gas Cooktop, Gas Range, Gas Water Heater, Ice Maker, Microwave, Convection Oven, Double Oven, Tankless Water Heater, Vented Exhaust Fan, Warming Drawer, Water Filter, Water Purifier
Heat Source Central, Natural Gas, Zoned
Laundry Electric Dryer Hookup, Utility Room, Full Size W/D Area
Exterior
Exterior Feature Attached Grill, Built-in Barbecue, Courtyard, Covered Patio/Porch, Dog Run, Fire Pit, Garden(s), Gas Grill, Rain Gutters, Kennel, Mosquito Mist System, Outdoor Grill, Private Yard
Garage Spaces 5.0
Pool Gunite, In Ground, Lap, Separate Spa/Hot Tub
Utilities Available Alley, City Sewer, City Water
Roof Type Tile
Garage Yes
Private Pool 1
Building
Lot Description Interior Lot, Landscaped, Lrg. Backyard Grass, Many Trees, Sprinkler System
Story Two
Foundation Slab
Level or Stories Two
Structure Type Rock/Stone,Stucco
Schools
Elementary Schools Prestonhol
Middle Schools Benjamin Franklin
High Schools Hillcrest
School District Dallas Isd
Others
Ownership See Agent
Acceptable Financing Cash, Conventional
Listing Terms Cash, Conventional
Financing Cash
Read Less
Want to know what your home might be worth? Contact us for a FREE valuation!

Our team is ready to help you sell your home for the highest possible price ASAP

©2024 North Texas Real Estate Information Systems.
Bought with Jing Chen • DFW Home

GET MORE INFORMATION

