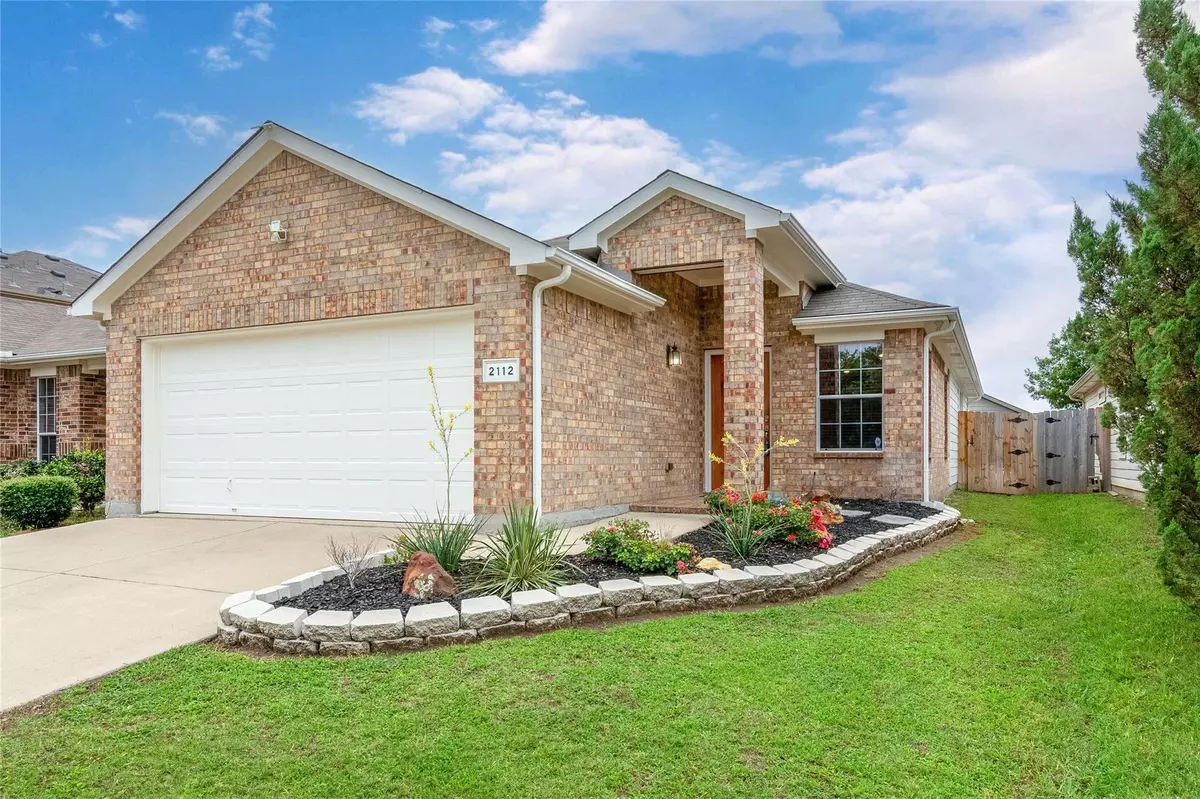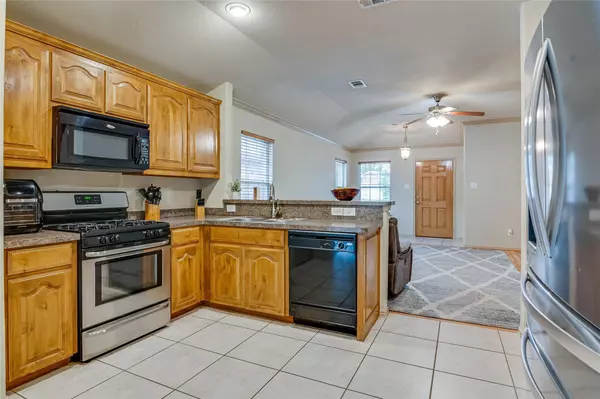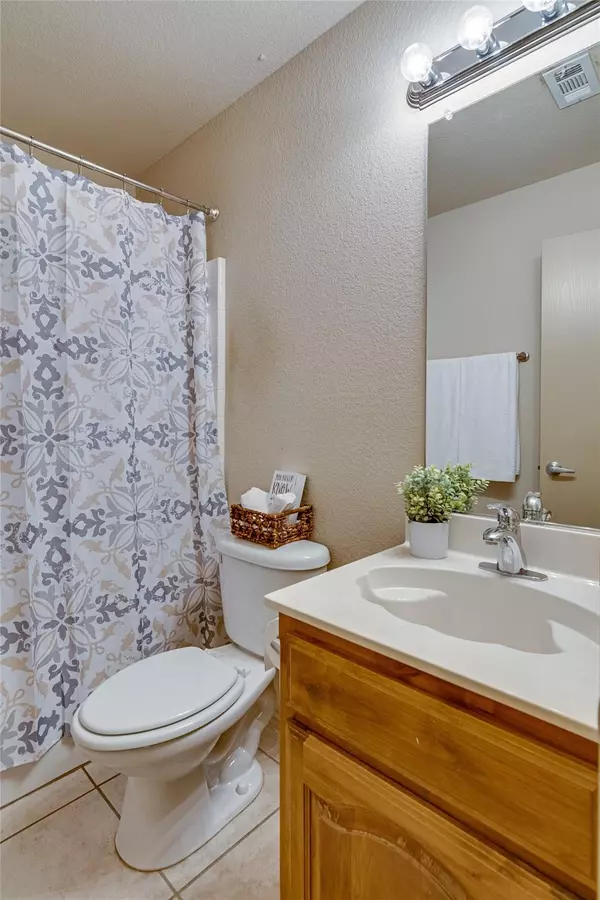$290,000
For more information regarding the value of a property, please contact us for a free consultation.
2112 Ingrid Lane Fort Worth, TX 76131
3 Beds
2 Baths
1,346 SqFt
Key Details
Property Type Single Family Home
Sub Type Single Family Residence
Listing Status Sold
Purchase Type For Sale
Square Footage 1,346 sqft
Price per Sqft $215
Subdivision Alexandra Meadows South
MLS Listing ID 20349228
Sold Date 08/17/23
Bedrooms 3
Full Baths 2
HOA Fees $28/ann
HOA Y/N Mandatory
Year Built 2007
Annual Tax Amount $6,125
Lot Size 4,399 Sqft
Acres 0.101
Property Description
Welcome home to this immaculate light and bright NORTH facing home with beautiful curb appeal. This immaculate home features 3 bedrooms, 2 bathrooms and 2 car garage. As you walk in, you will love the open floor plan. Updated laminate wood floors. Open eat-in kitchen with plenty of cabinets, gas range, SS appliances. Retreat to the spacious primary bedroom which is separate from the other bedrooms. Its en-suite features a standing shower, sink and good size walk-in closet. Two additional bedrooms provide comfort and flexibility to be used as an hobby room or home office. Enjoy your own outdoor space where you can grill out and relax. Located in a community that has several amenities from a large and kiddie pool, parks, soccer and basketball court. Close to alliance and Presidio shopping, dining and entertainment. Minutes from downtown FW and short drive to the airport. Easy highway access. Don't miss your opportunity to own your own home!
Location
State TX
County Tarrant
Direction From I-820 head North on I-35W, exit Western center and make a left, Make a left of Mark VI, Make a right on Miranda, Make a right on Kristen and follow all the way around, Make a slight right on Missy Ln and then a left on Ingrid. House will be on your right.
Rooms
Dining Room 1
Interior
Interior Features Cable TV Available, Decorative Lighting, Eat-in Kitchen, High Speed Internet Available
Heating Central
Cooling Central Air, Electric
Flooring Carpet, Ceramic Tile, Laminate
Appliance Dishwasher, Gas Range, Microwave
Heat Source Central
Laundry Electric Dryer Hookup, Utility Room, Full Size W/D Area, Washer Hookup
Exterior
Garage Spaces 2.0
Fence Wood
Utilities Available City Sewer, City Water, Concrete, Curbs, Individual Gas Meter, Individual Water Meter, Sidewalk, Underground Utilities
Roof Type Composition
Garage Yes
Building
Lot Description Few Trees, Interior Lot, Landscaped
Story One
Foundation Slab
Level or Stories One
Schools
Elementary Schools Gililland
Middle Schools Prairie Vista
High Schools Saginaw
School District Eagle Mt-Saginaw Isd
Others
Ownership See Tax
Acceptable Financing Cash, Conventional, FHA, VA Loan
Listing Terms Cash, Conventional, FHA, VA Loan
Financing VA
Read Less
Want to know what your home might be worth? Contact us for a FREE valuation!

Our team is ready to help you sell your home for the highest possible price ASAP

©2025 North Texas Real Estate Information Systems.
Bought with Melissa Hardy • Middleton Group Realty
GET MORE INFORMATION





