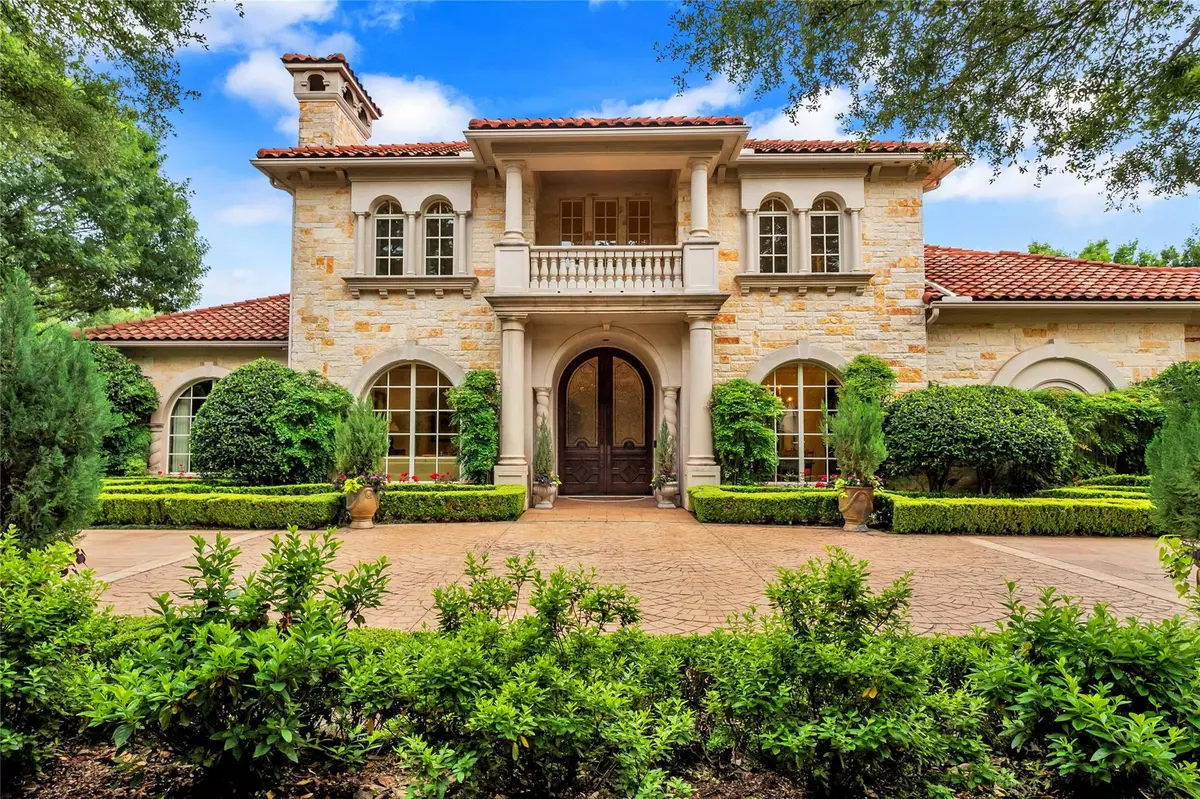$8,950,000
For more information regarding the value of a property, please contact us for a free consultation.
5810 Park Lane Dallas, TX 75225
4 Beds
7 Baths
9,337 SqFt
Key Details
Property Type Single Family Home
Sub Type Single Family Residence
Listing Status Sold
Purchase Type For Sale
Square Footage 9,337 sqft
Price per Sqft $958
Subdivision Pierson Estates
MLS Listing ID 20319614
Sold Date 08/21/23
Style Traditional
Bedrooms 4
Full Baths 4
Half Baths 3
HOA Y/N None
Year Built 2006
Annual Tax Amount $122,269
Lot Size 1.837 Acres
Acres 1.837
Lot Dimensions 243 x 329
Property Description
Experience serenity and privacy at this magnificent Preston Hollow estate situated on 1.83 acres of lush grounds. Nestled among mature oak trees and blooming magnolias, this property offers a tranquil parklike setting that is truly captivating.
Meander through the beautiful grounds, practice your serve on the lighted tennis court, or cool off in the refreshing pool and spa. Whether you're hosting a gathering or seeking a quiet moment of solitude, the grounds offer the perfect sanctuary. Inside the home, you'll find a range of must-have amenities, including four inviting fireplaces, a large well equipped theater room, and a temperature-controlled wine room. Every detail has been carefully considered to create a relaxing and comfortable living space. Come and experience the beauty and serenity of this remarkable property firsthand.
Location
State TX
County Dallas
Direction Located in Preston Hollow. Corner of Park Lane and Douglas.
Rooms
Dining Room 2
Interior
Interior Features Cable TV Available, Decorative Lighting, Double Vanity, Eat-in Kitchen, Elevator, Flat Screen Wiring, Granite Counters, High Speed Internet Available, Kitchen Island, Multiple Staircases, Paneling, Pantry, Smart Home System, Sound System Wiring, Walk-In Closet(s), Wet Bar, Other
Heating Central, Natural Gas, Zoned
Cooling Central Air, Electric, Zoned
Flooring Marble, Stone, Tile, Wood
Fireplaces Number 4
Fireplaces Type Family Room, Gas, Great Room, Living Room, Master Bedroom, Outside, Wood Burning
Equipment Generator, Home Theater, Other
Appliance Built-in Gas Range, Built-in Refrigerator, Dishwasher, Ice Maker, Microwave, Double Oven, Plumbed For Gas in Kitchen
Heat Source Central, Natural Gas, Zoned
Laundry Full Size W/D Area
Exterior
Exterior Feature Attached Grill, Balcony, Basketball Court, Built-in Barbecue, Covered Patio/Porch, Rain Gutters, Lighting, Outdoor Grill, Tennis Court(s)
Garage Spaces 4.0
Carport Spaces 1
Fence Gate, Metal, Rock/Stone, Other
Pool Gunite, Heated, In Ground, Pool/Spa Combo, Water Feature
Utilities Available City Sewer, City Water
Roof Type Concrete
Garage Yes
Private Pool 1
Building
Lot Description Acreage, Corner Lot, Landscaped, Lrg. Backyard Grass, Many Trees, Sprinkler System
Story Two
Foundation Slab
Level or Stories Two
Structure Type Rock/Stone,Other
Schools
Elementary Schools Prestonhol
Middle Schools Benjamin Franklin
High Schools Hillcrest
School District Dallas Isd
Others
Ownership See Agent
Acceptable Financing Cash, Conventional
Listing Terms Cash, Conventional
Financing Cash
Read Less
Want to know what your home might be worth? Contact us for a FREE valuation!

Our team is ready to help you sell your home for the highest possible price ASAP

©2024 North Texas Real Estate Information Systems.
Bought with Erin Mathews • Allie Beth Allman & Assoc.

GET MORE INFORMATION

