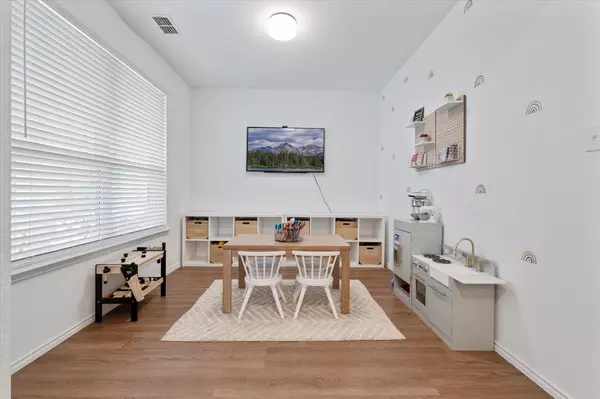$385,000
For more information regarding the value of a property, please contact us for a free consultation.
10116 Revere Drive Aubrey, TX 76227
3 Beds
3 Baths
2,058 SqFt
Key Details
Property Type Single Family Home
Sub Type Single Family Residence
Listing Status Sold
Purchase Type For Sale
Square Footage 2,058 sqft
Price per Sqft $187
Subdivision Liberty At Providence Village
MLS Listing ID 20365814
Sold Date 08/21/23
Style Traditional
Bedrooms 3
Full Baths 2
Half Baths 1
HOA Fees $25/ann
HOA Y/N Mandatory
Year Built 2021
Annual Tax Amount $6,507
Lot Size 4,399 Sqft
Acres 0.101
Property Description
Gorgeous 2021 History Maker home situated in Liberty At Providence Village. A charming front porch welcomes you inside this desirable open concept first floor. A wonderful flex room is located off the foyer and could be used as a formal dining area or play room. Make your way into the spacious living room highlighted by a beautiful wood burning fireplace. Whip up a chef inspired meal in the fully equipped kitchen featuring Whirlpool stainless appliances, Quartz counter-tops, bright white cabinets and island. Upstairs you'll find a relaxing primary bedroom with a luxurious en suite with dual sinks, linen closet and large walk-in closet. Enjoy spending quality time with friends and family outdoors with a pergola and plenty of yard space for kids and pets to play. Don't miss this fantastic, move-in ready home!
Location
State TX
County Denton
Community Curbs, Park, Sidewalks
Direction Head North on 2931, turn left on Jefferson, left on Attucks, left on Revere. Home is on the right.
Rooms
Dining Room 2
Interior
Interior Features Cable TV Available, Decorative Lighting, Double Vanity, Flat Screen Wiring, High Speed Internet Available, Kitchen Island, Open Floorplan, Pantry, Walk-In Closet(s)
Heating Central, Electric, Fireplace(s)
Cooling Ceiling Fan(s), Central Air, Electric
Fireplaces Number 1
Fireplaces Type Living Room, Wood Burning
Appliance Dishwasher, Disposal, Electric Range, Microwave
Heat Source Central, Electric, Fireplace(s)
Laundry Full Size W/D Area, Washer Hookup
Exterior
Exterior Feature Covered Patio/Porch, Rain Gutters
Garage Spaces 2.0
Fence Vinyl, Wood
Community Features Curbs, Park, Sidewalks
Utilities Available Alley, Cable Available, City Sewer, City Water, Concrete, Curbs, Sidewalk
Roof Type Composition
Garage Yes
Building
Lot Description Few Trees, Interior Lot, Landscaped, Sprinkler System, Subdivision
Story Two
Foundation Slab
Level or Stories Two
Structure Type Brick,Siding
Schools
Elementary Schools James A Monaco
Middle Schools Aubrey
High Schools Aubrey
School District Aubrey Isd
Others
Ownership See Tax
Acceptable Financing Cash, Conventional, FHA, VA Loan
Listing Terms Cash, Conventional, FHA, VA Loan
Financing Conventional
Read Less
Want to know what your home might be worth? Contact us for a FREE valuation!

Our team is ready to help you sell your home for the highest possible price ASAP

©2025 North Texas Real Estate Information Systems.
Bought with sasidhar Kaligotla • VP Realty Services
GET MORE INFORMATION





