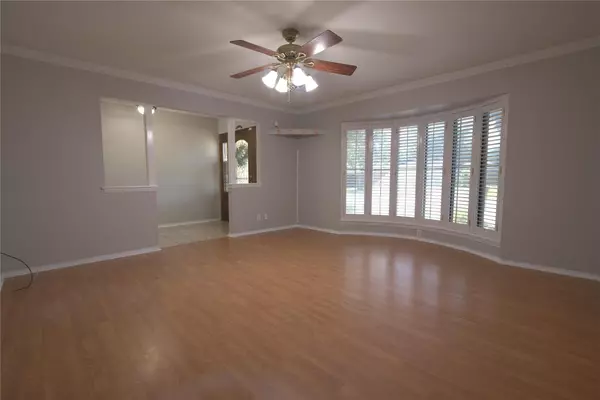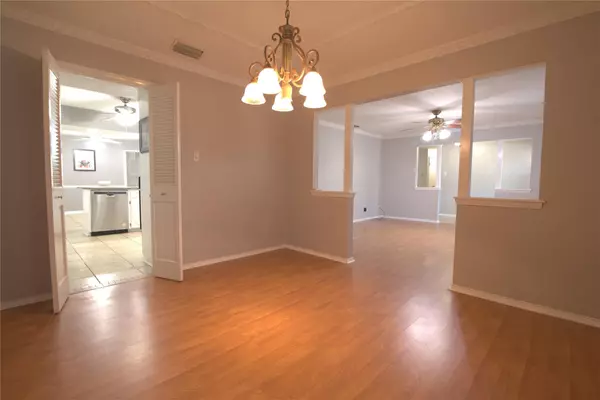$400,000
For more information regarding the value of a property, please contact us for a free consultation.
1701 Crescent Drive Sherman, TX 75092
4 Beds
3 Baths
3,138 SqFt
Key Details
Property Type Single Family Home
Sub Type Single Family Residence
Listing Status Sold
Purchase Type For Sale
Square Footage 3,138 sqft
Price per Sqft $127
Subdivision Westwood 8Th Addn
MLS Listing ID 20391874
Sold Date 08/25/23
Bedrooms 4
Full Baths 2
Half Baths 1
HOA Y/N None
Year Built 1972
Annual Tax Amount $5,948
Lot Size 1,393 Sqft
Acres 0.032
Property Description
Be prepared to fall in love with this beautiful home, in a great neighborhood, that has so many possibilities. Four spacious bedrooms will meet all of your needs. Also, with the huge bonus room, the possibilities are endless - an office, game room or hobby area.. At the heart of the home is the glassed in sunroom looking out over the pool. The sunroom is one of three living areas being a part of the family room and the dining area. Speaking of the dining area, don't forget the kitchen - it is one we all dream about. Closet space is abundant. There is a storm shelter underneath the deck. The garage is located at the back of the house. Just a home that could live up to all of your expectations. Let's talk about what has been done: new roof, new gutters, new storm door, new sink with a new garbage disposal.
Come take a look and you won't want to leave!
Photos coming later today!
Location
State TX
County Grayson
Direction GPS will take you there
Rooms
Dining Room 2
Interior
Interior Features Built-in Features, Cable TV Available, Decorative Lighting, Double Vanity, Eat-in Kitchen, Flat Screen Wiring, High Speed Internet Available, Open Floorplan, Pantry, Vaulted Ceiling(s), Walk-In Closet(s), In-Law Suite Floorplan
Heating Central, Electric
Cooling Ceiling Fan(s), Central Air, Electric
Flooring Ceramic Tile, Laminate, Tile
Fireplaces Number 1
Fireplaces Type Brick, Family Room, Gas Logs
Appliance Dishwasher, Disposal, Electric Oven, Gas Cooktop, Gas Water Heater, Plumbed For Gas in Kitchen
Heat Source Central, Electric
Laundry Electric Dryer Hookup, Utility Room, Washer Hookup
Exterior
Garage Spaces 2.0
Fence Back Yard, Wood, Wrought Iron
Pool In Ground, Outdoor Pool, Pool Sweep
Utilities Available City Sewer, City Water, Concrete, Curbs, Individual Gas Meter
Roof Type Composition,Shingle
Garage Yes
Private Pool 1
Building
Lot Description Corner Lot, Few Trees, Landscaped
Story One
Foundation Slab
Level or Stories One
Structure Type Brick
Schools
Elementary Schools Wakefield
Middle Schools Piner
High Schools Sherman
School District Sherman Isd
Others
Ownership See Tax
Acceptable Financing Cash, Conventional, FHA
Listing Terms Cash, Conventional, FHA
Financing Conventional
Special Listing Condition Deed Restrictions, Survey Available
Read Less
Want to know what your home might be worth? Contact us for a FREE valuation!

Our team is ready to help you sell your home for the highest possible price ASAP

©2025 North Texas Real Estate Information Systems.
Bought with Spencer Mcduffy • eXp Realty LLC
GET MORE INFORMATION





