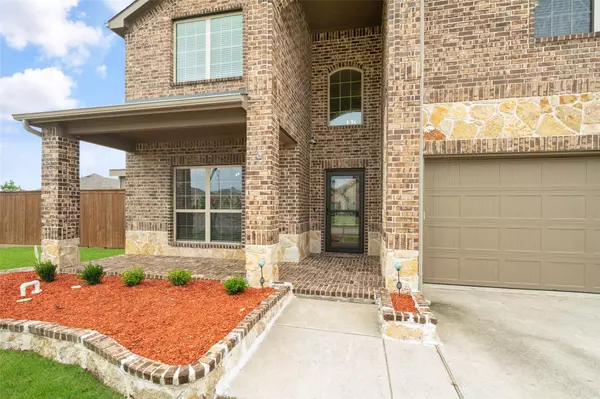$599,900
For more information regarding the value of a property, please contact us for a free consultation.
1461 Bateman Lane Celina, TX 75009
4 Beds
3 Baths
2,956 SqFt
Key Details
Property Type Single Family Home
Sub Type Single Family Residence
Listing Status Sold
Purchase Type For Sale
Square Footage 2,956 sqft
Price per Sqft $202
Subdivision Heritage Ph 3
MLS Listing ID 20354015
Sold Date 08/28/23
Style Traditional
Bedrooms 4
Full Baths 3
HOA Fees $24
HOA Y/N Mandatory
Year Built 2014
Annual Tax Amount $10,838
Lot Size 8,755 Sqft
Acres 0.201
Property Description
This home has everything a homeowner would want in the highly sought after neighborhood of Heritage in Celina. It has been freshly painted & brand-new carpeting installed. The hardwood floors have been professionally cleaned, buffed & polished. The entire home & windows have been professionally cleaned. It is move-in ready! There is a 2nd bedroom and full bath on the 1st level. The kitchen has under-cabinet lighting. Upstairs there are 2 bedrooms and full bath along with a large game room & a bonus room that can be used as an office, media room or an additional bedroom. This home offers an oversized corner lot that boast a sparkling pool and spa & a special bonus, an in-ground trampoline. The patio is set into the house allowing enjoyment all year round. Lots of natural light shines throughout the home. It is the perfect place to create new memories with your loved ones.
Location
State TX
County Collin
Community Community Pool, Curbs, Fishing, Jogging Path/Bike Path, Playground, Sidewalks
Direction From Preston Rd north, take a right on Lynn Stambaugh Pkwy. Turn Left onto E Co Rd 97/CR 97. Turn Left on Brewer Lane. Right on Willard Land. Turn Left on Bateman Lane. House is on left on the corner.
Rooms
Dining Room 2
Interior
Interior Features Cable TV Available, Chandelier, Decorative Lighting, Double Vanity, Eat-in Kitchen, Granite Counters, High Speed Internet Available, Natural Woodwork, Pantry, Sound System Wiring, Walk-In Closet(s)
Cooling Ceiling Fan(s), Central Air, Electric
Flooring Carpet, Ceramic Tile, Hardwood
Fireplaces Number 1
Fireplaces Type Gas Starter, Living Room, Wood Burning
Appliance Dishwasher, Disposal, Gas Oven, Gas Range, Gas Water Heater, Microwave
Laundry Electric Dryer Hookup, Utility Room, Full Size W/D Area
Exterior
Exterior Feature Rain Gutters, Other
Garage Spaces 2.0
Carport Spaces 2
Fence Back Yard, Wood
Pool Gunite, Heated, In Ground, Outdoor Pool, Pool Sweep, Pool/Spa Combo
Community Features Community Pool, Curbs, Fishing, Jogging Path/Bike Path, Playground, Sidewalks
Utilities Available City Sewer, City Water, Individual Gas Meter, Individual Water Meter, Sidewalk
Roof Type Composition
Garage Yes
Private Pool 1
Building
Lot Description Corner Lot, Few Trees, Landscaped, Sprinkler System, Subdivision
Story Two
Foundation Slab
Level or Stories Two
Structure Type Brick,Rock/Stone
Schools
Elementary Schools Celina
Middle Schools Jerry & Linda Moore
High Schools Celina
School District Celina Isd
Others
Ownership See Tax Records
Acceptable Financing Cash, Conventional, FHA, VA Loan
Listing Terms Cash, Conventional, FHA, VA Loan
Financing Other
Read Less
Want to know what your home might be worth? Contact us for a FREE valuation!

Our team is ready to help you sell your home for the highest possible price ASAP

©2025 North Texas Real Estate Information Systems.
Bought with Claudia Chapa • NORTH TEXAS TOP TEAM REALTORS
GET MORE INFORMATION





