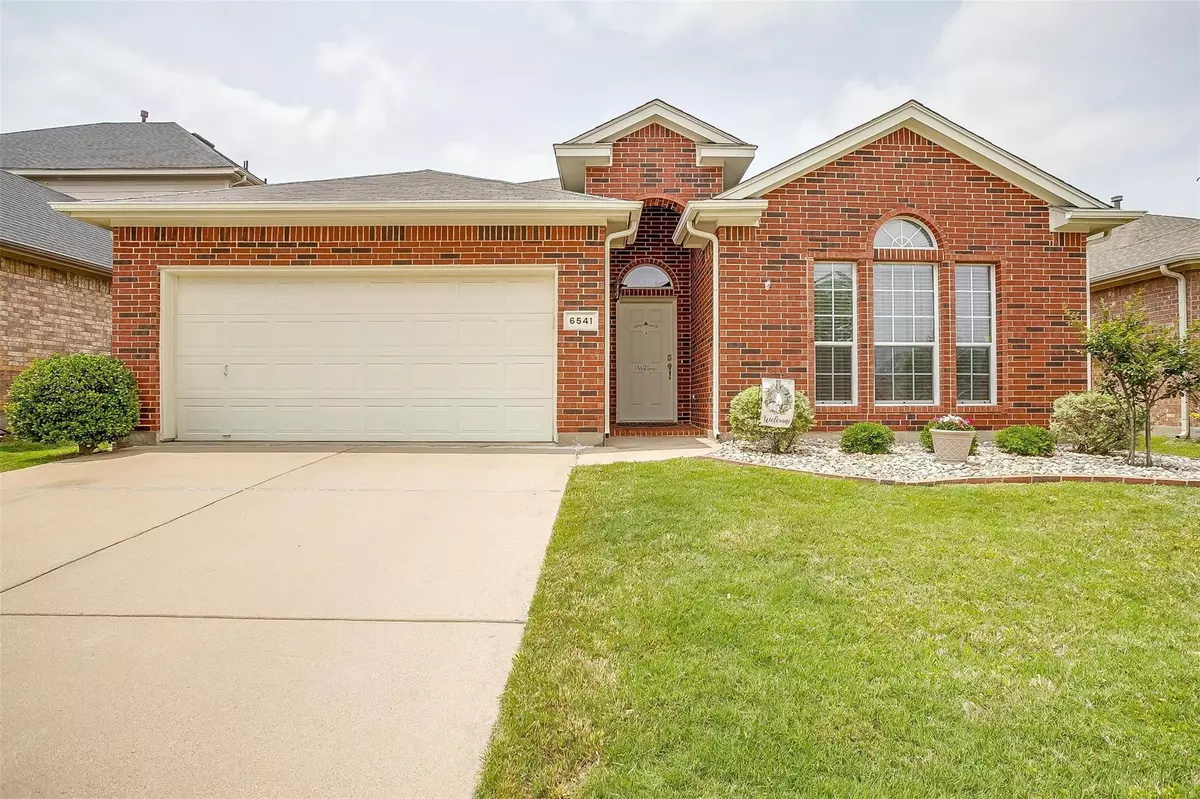$333,000
For more information regarding the value of a property, please contact us for a free consultation.
6541 Payton Drive Fort Worth, TX 76131
3 Beds
2 Baths
1,666 SqFt
Key Details
Property Type Single Family Home
Sub Type Single Family Residence
Listing Status Sold
Purchase Type For Sale
Square Footage 1,666 sqft
Price per Sqft $199
Subdivision Alexandra Meadows
MLS Listing ID 20323930
Sold Date 08/29/23
Style Traditional
Bedrooms 3
Full Baths 2
HOA Fees $28/ann
HOA Y/N Mandatory
Year Built 2004
Annual Tax Amount $5,970
Lot Size 5,662 Sqft
Acres 0.13
Property Description
It’s unlikely to find another home in the neighborhood as well-maintained and freshly updated as 6541 Payton Dr! Since 2019, the entire interior and exterior has been repainted. New carpet in the bedrooms. Several new light fixtures, ceiling fans, and outlets, switches, and cover plates have been replaced. New Koehler high rise toilets, replaced water heater in 2022, and new bathroom vanity and sink top. This home is the definition of MOVE IN READY! Great curb appeal with generous backyard. Large kitchen with ample storage is open to living and dining rooms. HOA includes community pool and playground. Within minutes of great shopping, restaurants, and freeway access. Don’t miss this one!
Location
State TX
County Tarrant
Community Community Pool
Direction Use GPS
Rooms
Dining Room 1
Interior
Interior Features Cable TV Available, Chandelier, Decorative Lighting, Eat-in Kitchen, High Speed Internet Available, Kitchen Island, Open Floorplan, Pantry
Heating Central, Natural Gas
Cooling Central Air, Electric
Flooring Carpet, Ceramic Tile, Wood
Fireplaces Number 1
Fireplaces Type Gas Logs
Appliance Dishwasher, Disposal, Gas Oven, Gas Range, Microwave, Plumbed For Gas in Kitchen
Heat Source Central, Natural Gas
Laundry Electric Dryer Hookup, Utility Room, Full Size W/D Area, Washer Hookup
Exterior
Exterior Feature Covered Patio/Porch, Garden(s), Rain Gutters, Private Yard
Garage Spaces 2.0
Fence Brick, Wood
Community Features Community Pool
Utilities Available City Sewer, City Water, Concrete, Curbs, Individual Gas Meter, Individual Water Meter, Sidewalk, Underground Utilities
Roof Type Composition
Garage Yes
Building
Lot Description Few Trees, Interior Lot, Landscaped, Sprinkler System
Story One
Foundation Slab
Level or Stories One
Structure Type Brick,Siding
Schools
Elementary Schools Gililland
Middle Schools Prairie Vista
High Schools Saginaw
School District Eagle Mt-Saginaw Isd
Others
Ownership David and Beverly Unsen
Acceptable Financing Cash, Conventional, FHA, VA Loan
Listing Terms Cash, Conventional, FHA, VA Loan
Financing Conventional
Read Less
Want to know what your home might be worth? Contact us for a FREE valuation!

Our team is ready to help you sell your home for the highest possible price ASAP

©2024 North Texas Real Estate Information Systems.
Bought with Daniela Castro • Unbundle Realty, L.L.C.

GET MORE INFORMATION

