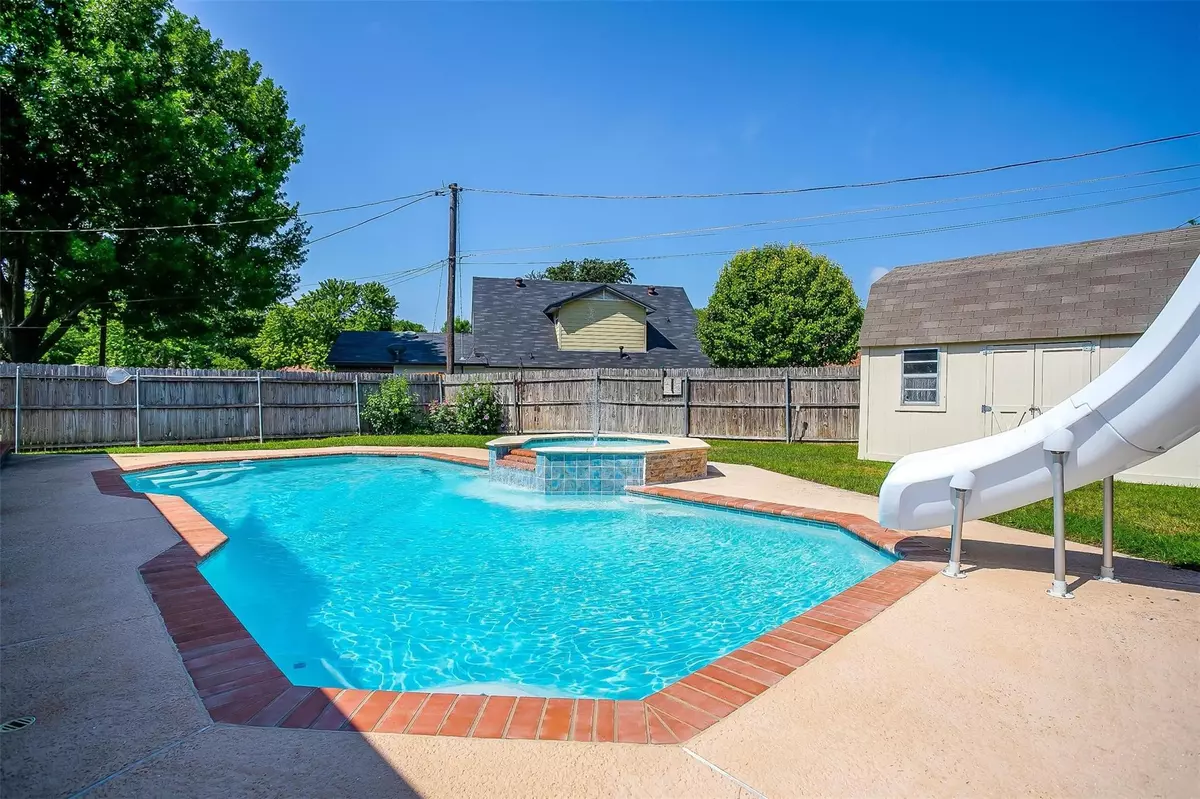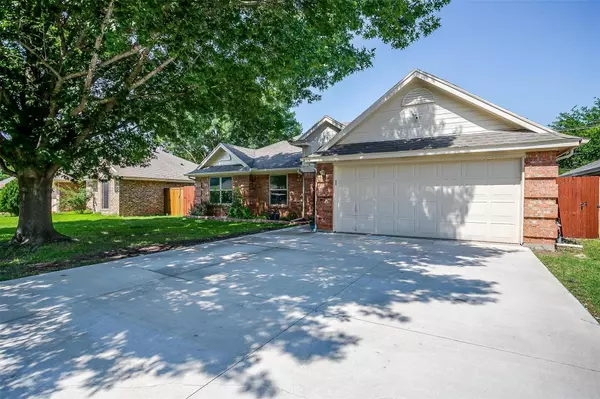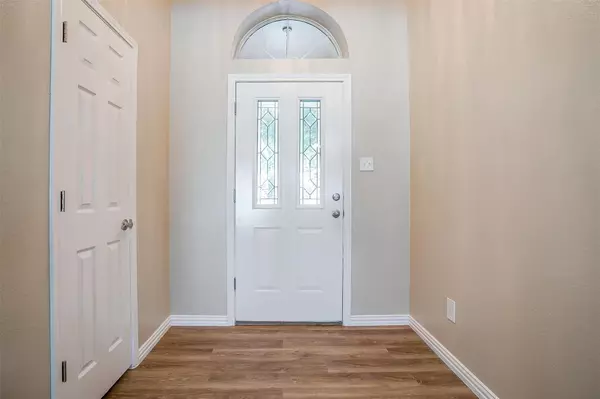$330,500
For more information regarding the value of a property, please contact us for a free consultation.
808 Liberty Lane Blue Mound, TX 76131
3 Beds
2 Baths
1,701 SqFt
Key Details
Property Type Single Family Home
Sub Type Single Family Residence
Listing Status Sold
Purchase Type For Sale
Square Footage 1,701 sqft
Price per Sqft $194
Subdivision Americana
MLS Listing ID 20342889
Sold Date 08/31/23
Style Traditional
Bedrooms 3
Full Baths 2
HOA Y/N None
Year Built 1990
Annual Tax Amount $4,913
Lot Size 7,143 Sqft
Acres 0.164
Property Description
Welcome Summer in your newly RENOVATED home, pool & spa at an AFFORDABLE price! Located in a quiet neighborhood with easy access to 820 & I-35W, this 3-bed, 2-bath home has just undergone a series of renovations. Fresh paint inside & out, new luxury vinyl plank floors, new granite countertops & undermount sinks, new stainless gas range & dishwasher, freshly painted cabinets in kitchen & new mirrors in both baths. Imagine entertaining family & friends all Summer long under the shade of your spacious covered back patio or make a big splash in your newly renovated play pool & spa, with water features & a water slide. All pump equipment is new & the pool has recently been resurfaced. Continue to enjoy water activities well into the Fall & Winter, as the pool and spa are HEATED. Ring doorbell and camera convey. This one will go fast, so schedule your tour today! All listing information is deemed reliable, but not guaranteed. Buyers & their agents are encouraged to do your own due diligence.
Location
State TX
County Tarrant
Direction Follow G P S directions
Rooms
Dining Room 2
Interior
Interior Features Cable TV Available, Eat-in Kitchen, Granite Counters, High Speed Internet Available, Pantry, Walk-In Closet(s)
Heating Central, Fireplace(s)
Cooling Ceiling Fan(s), Central Air, Electric
Flooring Ceramic Tile, Luxury Vinyl Plank
Fireplaces Number 1
Fireplaces Type Brick, Gas, Gas Logs, Living Room
Appliance Dishwasher, Disposal, Gas Range, Gas Water Heater, Microwave, Plumbed For Gas in Kitchen
Heat Source Central, Fireplace(s)
Laundry Electric Dryer Hookup, Utility Room, Full Size W/D Area, Washer Hookup
Exterior
Exterior Feature Covered Patio/Porch
Garage Spaces 2.0
Fence Wood
Pool Gunite, Heated, In Ground, Outdoor Pool, Pool Sweep, Pool/Spa Combo, Water Feature, Waterfall
Utilities Available City Sewer, City Water, Individual Gas Meter, Individual Water Meter
Roof Type Composition
Garage Yes
Private Pool 1
Building
Lot Description Interior Lot, Landscaped
Story One
Foundation Slab
Level or Stories One
Structure Type Brick
Schools
Elementary Schools Gililland
Middle Schools Highland
High Schools Saginaw
School District Eagle Mt-Saginaw Isd
Others
Ownership ask agent
Acceptable Financing Cash, Conventional, FHA, VA Loan
Listing Terms Cash, Conventional, FHA, VA Loan
Financing FHA
Special Listing Condition Survey Available
Read Less
Want to know what your home might be worth? Contact us for a FREE valuation!

Our team is ready to help you sell your home for the highest possible price ASAP

©2024 North Texas Real Estate Information Systems.
Bought with Norma Wright • True Realty & Associates
GET MORE INFORMATION





