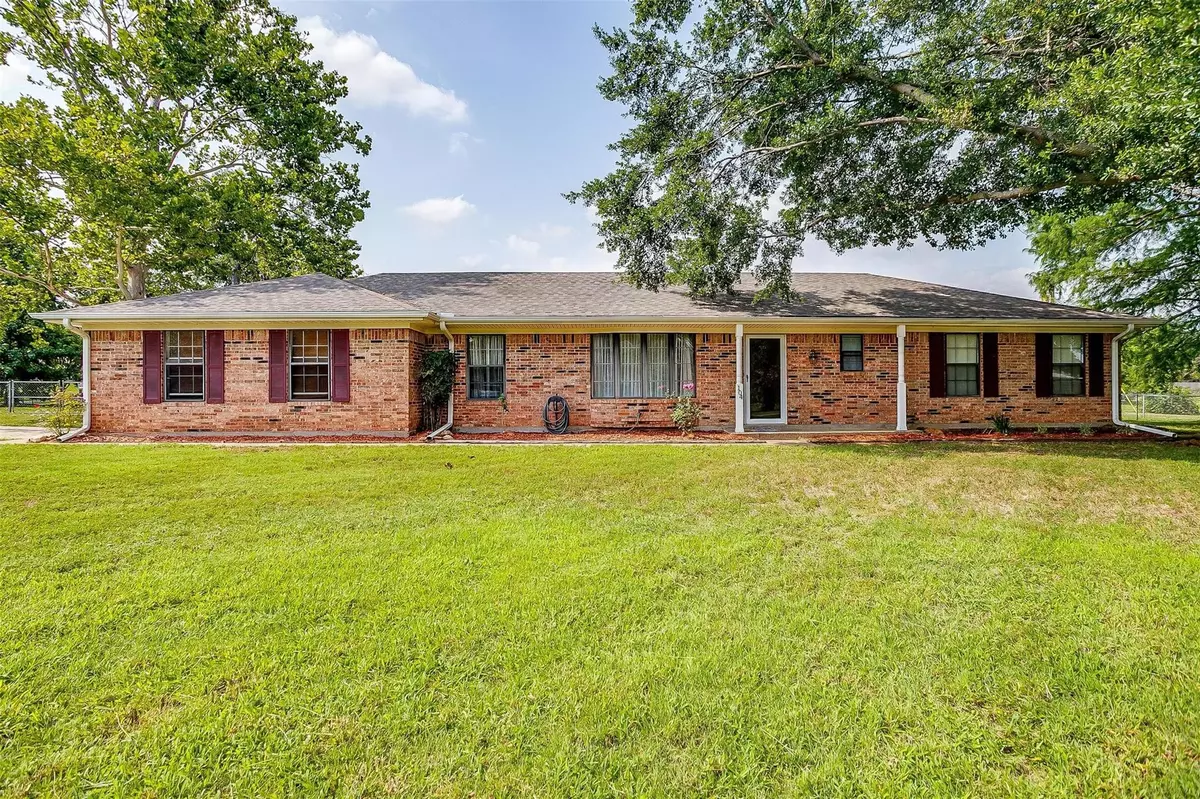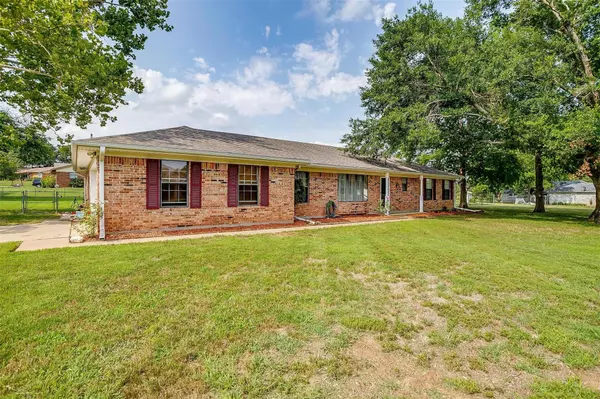$327,000
For more information regarding the value of a property, please contact us for a free consultation.
104 Hyline Drive Keene, TX 76031
4 Beds
2 Baths
1,968 SqFt
Key Details
Property Type Single Family Home
Sub Type Single Family Residence
Listing Status Sold
Purchase Type For Sale
Square Footage 1,968 sqft
Price per Sqft $166
Subdivision Rolling Acres Sec 01
MLS Listing ID 20355717
Sold Date 09/05/23
Style Ranch
Bedrooms 4
Full Baths 2
HOA Y/N None
Year Built 1978
Annual Tax Amount $4,080
Lot Size 0.620 Acres
Acres 0.62
Property Description
Well maintained home with lots of space inside the home and outside. Perfect for gatherings. Situated on a corner lot that is almost one acre with beautiful mature trees. The house has three bedrooms and two baths. There is a room off the kitchen that could be counted as a fourth. If not it could be used as a game room, home gym or home office. In addition to the main living room and flex room there is a large sun room. A few things to take note of, oversized utility room, storm shelter in the garage, working hot tub in a screened in gazebo and a well for watering. One year old roof, gutters, and new carpet throughout. On septic, co-electric and rural water.
Information deemed reliable but not guaranteed. buyers agent to verify information
Location
State TX
County Johnson
Direction Hwy 174 to south on FM 3048 left on 2280 (old Betsy) left on Hyline, 2nd house on right
Rooms
Dining Room 1
Interior
Interior Features Cable TV Available, Pantry
Heating Central, Electric, Fireplace(s)
Cooling Central Air, Electric
Flooring Carpet, Ceramic Tile, Vinyl
Fireplaces Number 1
Fireplaces Type Wood Burning
Appliance Dishwasher, Electric Range, Vented Exhaust Fan
Heat Source Central, Electric, Fireplace(s)
Laundry Full Size W/D Area
Exterior
Exterior Feature Rain Gutters
Garage Spaces 1.0
Fence Chain Link
Utilities Available Co-op Electric, Rural Water District, Septic, Well
Roof Type Composition
Garage Yes
Building
Lot Description Corner Lot
Story One
Foundation Slab
Level or Stories One
Structure Type Brick
Schools
Elementary Schools Plum Creek
Middle Schools Tom And Nita Nichols
High Schools Joshua
School District Joshua Isd
Others
Restrictions Deed
Ownership Rusch
Acceptable Financing Cash, Conventional, FHA, VA Loan
Listing Terms Cash, Conventional, FHA, VA Loan
Financing FHA
Read Less
Want to know what your home might be worth? Contact us for a FREE valuation!

Our team is ready to help you sell your home for the highest possible price ASAP

©2025 North Texas Real Estate Information Systems.
Bought with Deja Parker • Atkins & Co.
GET MORE INFORMATION





