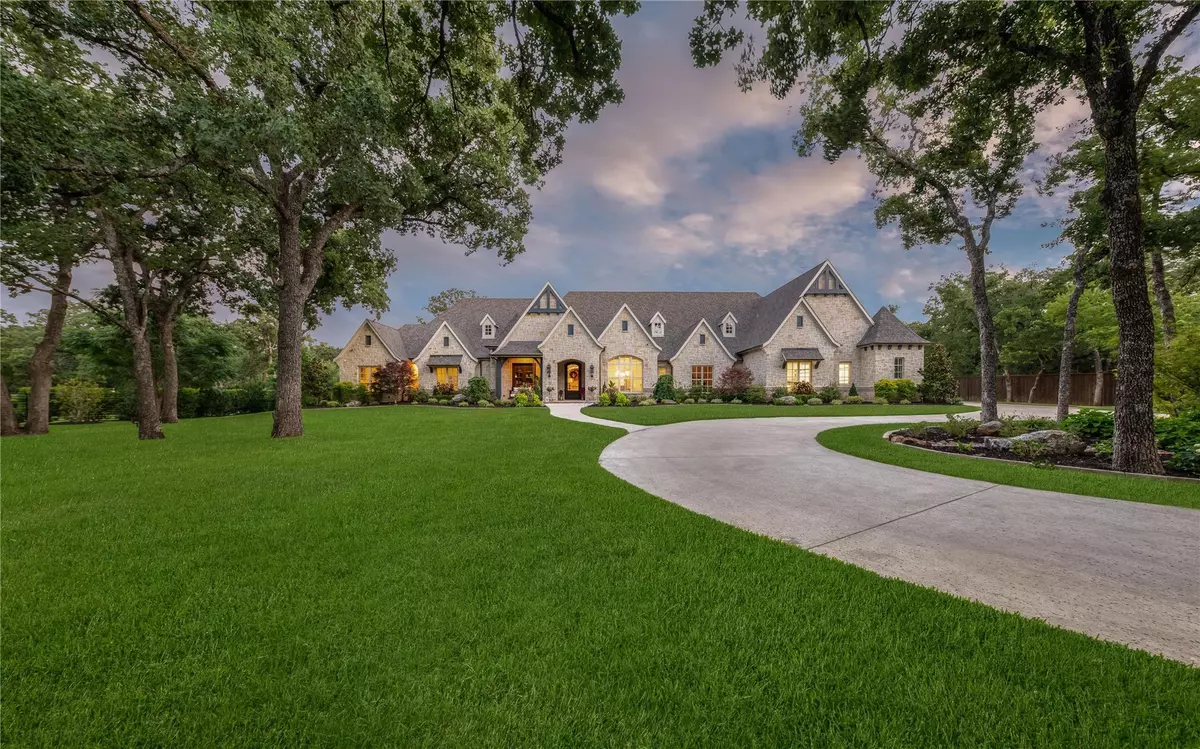$4,375,000
For more information regarding the value of a property, please contact us for a free consultation.
1936 Winter Drive Keller, TX 76262
5 Beds
6 Baths
7,657 SqFt
Key Details
Property Type Single Family Home
Sub Type Single Family Residence
Listing Status Sold
Purchase Type For Sale
Square Footage 7,657 sqft
Price per Sqft $571
Subdivision Cross Timbers Acres Addition
MLS Listing ID 20367540
Sold Date 09/05/23
Style Modern Farmhouse,Traditional
Bedrooms 5
Full Baths 6
HOA Y/N None
Year Built 2015
Lot Size 2.067 Acres
Acres 2.067
Property Description
If you've been searching for the perfect estate home, you’ve found it! Located on 2 magnificently manicured acres, this designer dream home is loaded with high end features and timeless finishes. You'll love everything about this one of a kind home featuring all living areas downstairs, with the exception of a full guest quarter on the second level with its own kitchen, bedroom and living space. The air conditioned garage is in a league of its own with parking for a minimum of 7 cars, 12' ceilings and a large entertainment space. The backyard leaves nothing to be desired with its beautiful pool with spa, outdoor shower, covered living area with fireplace, heaters and screens, outdoor kitchen, firepit, shop barn with air conditioning, lush landscaping complete with extensive lighting, and outdoor bathroom. Home has had several substantial updates over the past two years-please ask agent for details. You'll definitely want to see this special home in person!
Location
State TX
County Tarrant
Direction Heading West on HWY 114, Exit Davis and take a left. Take a Right on Dove, a Left on Pearson, and Right on Winter. The home is the second on the left.
Rooms
Dining Room 3
Interior
Interior Features Built-in Features, Built-in Wine Cooler, Cable TV Available, Central Vacuum, Chandelier, Decorative Lighting, Eat-in Kitchen, Flat Screen Wiring, High Speed Internet Available, Kitchen Island, Sound System Wiring, Vaulted Ceiling(s), Walk-In Closet(s)
Heating Central, Natural Gas
Cooling Central Air, Electric
Flooring Carpet, Wood
Fireplaces Number 5
Fireplaces Type Fire Pit, Gas Logs, Gas Starter, Master Bedroom, Stone
Equipment Air Purifier, Compressor, Home Theater
Appliance Built-in Refrigerator, Commercial Grade Range, Commercial Grade Vent, Dishwasher, Disposal, Gas Cooktop, Ice Maker, Microwave, Double Oven, Plumbed For Gas in Kitchen, Warming Drawer
Heat Source Central, Natural Gas
Laundry Electric Dryer Hookup, Full Size W/D Area, Washer Hookup
Exterior
Exterior Feature Attached Grill, Built-in Barbecue, Covered Courtyard, Dog Run, Rain Gutters, Lighting, Outdoor Grill, Outdoor Kitchen, Outdoor Living Center, Outdoor Shower, Private Yard, RV/Boat Parking
Garage Spaces 7.0
Fence Fenced, Perimeter, Security, Wood, Wrought Iron
Pool Gunite, Heated, In Ground, Pool/Spa Combo, Salt Water, Water Feature, Waterfall
Utilities Available City Water, Septic
Roof Type Composition
Garage Yes
Private Pool 1
Building
Lot Description Acreage, Interior Lot, Landscaped, Lrg. Backyard Grass, Many Trees, Sprinkler System
Story Two
Foundation Slab
Level or Stories Two
Structure Type Brick,Rock/Stone
Schools
Elementary Schools Florence
Middle Schools Keller
High Schools Keller
School District Keller Isd
Others
Ownership See Agent
Acceptable Financing Cash, Conventional
Listing Terms Cash, Conventional
Financing Conventional
Read Less
Want to know what your home might be worth? Contact us for a FREE valuation!

Our team is ready to help you sell your home for the highest possible price ASAP

©2024 North Texas Real Estate Information Systems.
Bought with Kaci Strawn • Burt Ladner Real Estate LLC

GET MORE INFORMATION

