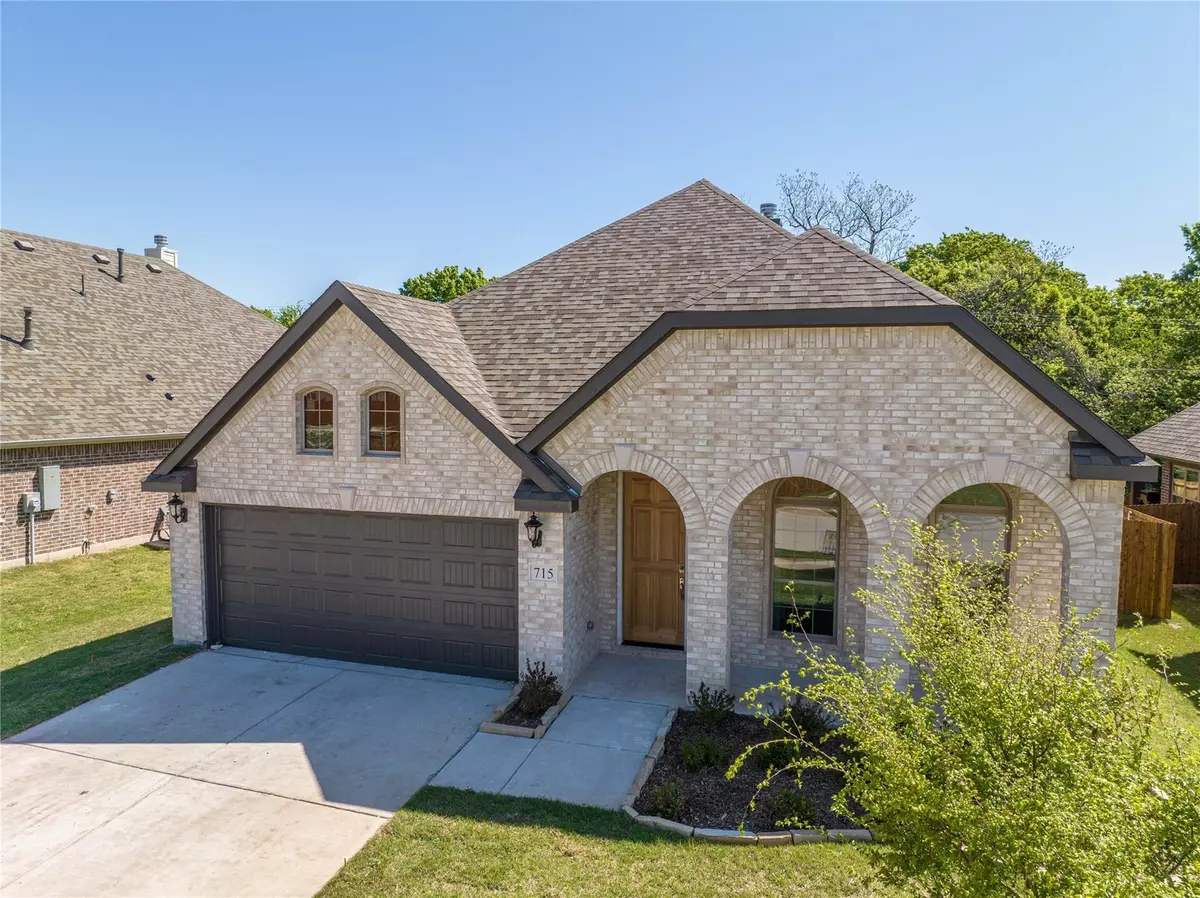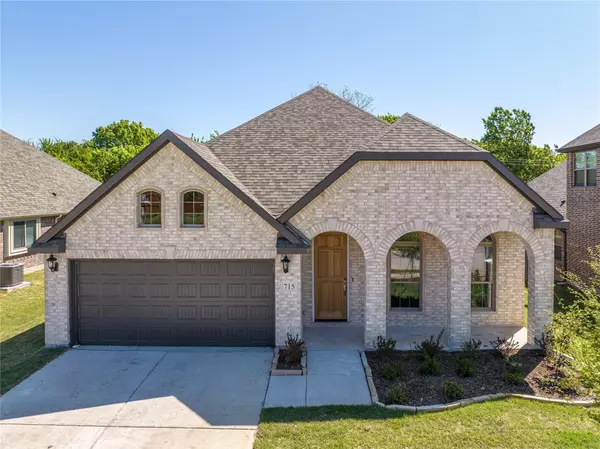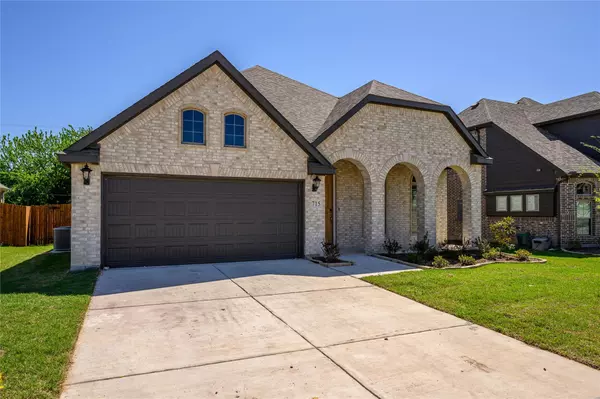$405,990
For more information regarding the value of a property, please contact us for a free consultation.
715 Shellbrooke Drive Sherman, TX 75092
3 Beds
2 Baths
1,866 SqFt
Key Details
Property Type Single Family Home
Sub Type Single Family Residence
Listing Status Sold
Purchase Type For Sale
Square Footage 1,866 sqft
Price per Sqft $217
Subdivision Parkhaven Estates
MLS Listing ID 20376531
Sold Date 08/14/23
Style Traditional
Bedrooms 3
Full Baths 2
HOA Y/N None
Year Built 2023
Lot Size 7,187 Sqft
Acres 0.165
Lot Dimensions 60 x 120
Property Description
WELCOME TO STONEHOLLOW HOMES! PARKHAVEN ESTATES! THE KIRLIN! 1-STORY! 3 BEDROOMS! CHARMING FRONT PORCH W. ARCHES! VERY OVERSIZED SECONDARY BEDROOMS! NO HOA! NO PID! NO MUD! 2.5% TAX RATE! Nestled in WEST Sherman. ONE BLOCK TO LAKE HERMAN BAKER STATE PARK! This is a GREAT HOME FOR A GREAT PRICE! Durable PORCELAIN TILE runs through the main areas of the home including Entry, Kitchen, Cafe, Family Room, Halls. Rich maple, 42 inch cabinets. The open floor plan allows this home to live larger than its square footage. STUDY w. French Doors. Family Room anchored w. AUSTIN CHALK STONE FIREPLACE W. CEDAR MANTEL! FEATURES INCLUDE FAUX WOOD BLINDS,5 inch baseboards, 10 ft. ceiling, brushed nickel hardware, GRANITE in kitchen, bathrooms. Master Bath w. separate tub and shower. Wrapped in luxury and going beyond standards in features, Stonehollow Homes offers quality and style for all buyers in all stages of life!
Location
State TX
County Grayson
Direction FROM 75: North Central Expressway. Exit FM 1417. Left (west) onto FM 1417. Right onto Center St. Left onto Baker Park Dr. Right onto Argyle Ln. Shellbrooke at end of street.
Rooms
Dining Room 1
Interior
Interior Features Built-in Features, Cable TV Available, Granite Counters, High Speed Internet Available, Kitchen Island, Open Floorplan, Pantry, Walk-In Closet(s)
Heating Central, Natural Gas
Cooling Ceiling Fan(s), Central Air, Electric
Flooring Carpet, Ceramic Tile
Fireplaces Number 1
Fireplaces Type Family Room, Gas, Gas Starter, Raised Hearth, Wood Burning
Appliance Dishwasher, Disposal, Gas Range, Gas Water Heater, Microwave, Vented Exhaust Fan
Heat Source Central, Natural Gas
Exterior
Exterior Feature Covered Patio/Porch, Rain Gutters
Garage Spaces 2.0
Fence Wood
Utilities Available Cable Available, City Sewer, City Water, Community Mailbox, Concrete, Curbs, Individual Gas Meter, Individual Water Meter, Sidewalk, Underground Utilities
Roof Type Composition
Garage Yes
Building
Lot Description Interior Lot, Landscaped, Sprinkler System, Subdivision
Story One
Foundation Slab
Level or Stories One
Structure Type Brick,Fiber Cement,Frame,Radiant Barrier,Rock/Stone
Schools
Elementary Schools Henry W Sory
Middle Schools Piner
High Schools Sherman
School District Sherman Isd
Others
Restrictions Architectural,Deed,Easement(s)
Ownership Stonehollow Homes, LLC
Acceptable Financing Cash, Conventional, FHA, VA Loan
Listing Terms Cash, Conventional, FHA, VA Loan
Financing Conventional
Read Less
Want to know what your home might be worth? Contact us for a FREE valuation!

Our team is ready to help you sell your home for the highest possible price ASAP

©2024 North Texas Real Estate Information Systems.
Bought with Tina Marr • Marr Team Realty Associates
GET MORE INFORMATION





