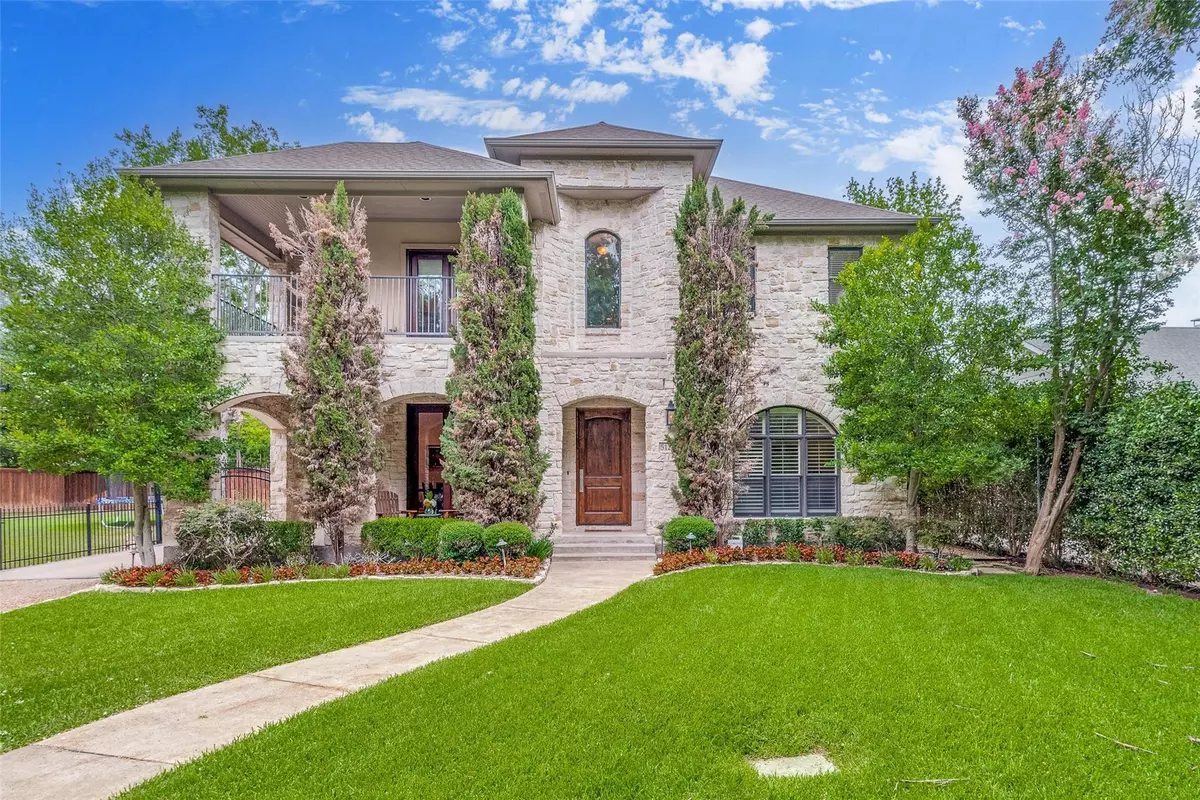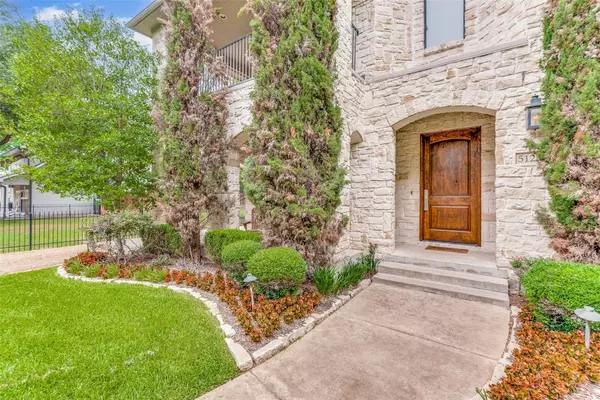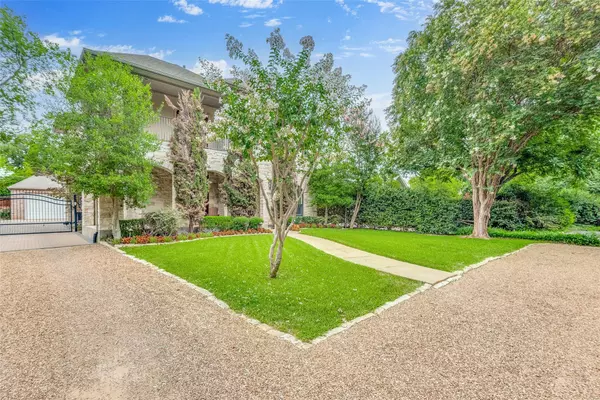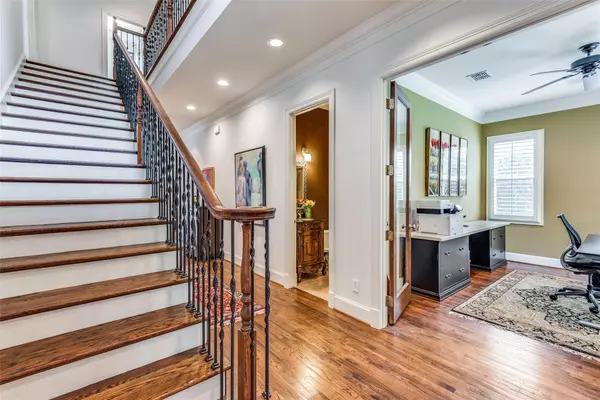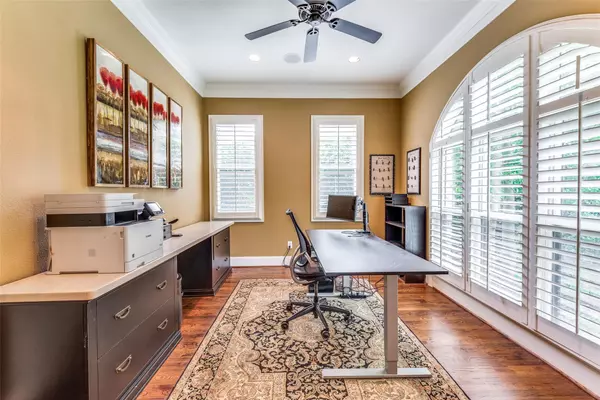$1,650,000
For more information regarding the value of a property, please contact us for a free consultation.
5123 Elsby Dallas, TX 75209
4 Beds
5 Baths
3,628 SqFt
Key Details
Property Type Single Family Home
Sub Type Single Family Residence
Listing Status Sold
Purchase Type For Sale
Square Footage 3,628 sqft
Price per Sqft $454
Subdivision Briarwood
MLS Listing ID 20376780
Sold Date 09/11/23
Style Traditional
Bedrooms 4
Full Baths 5
HOA Y/N None
Year Built 2006
Lot Size 8,276 Sqft
Acres 0.19
Lot Dimensions 65x130
Property Description
Welcome to this wonderful two-story stone and brick home built in 2006 in coveted Briarwood! Upon entering the home, you are greeted by high ceilings, a home office featuring large windows overlooking the front yard, a wide wood staircase and to the left, the dining room with french doors opening to a covered porch. Past the dining room, you enter the amazing chef's kitchen featuring stainless steel appliances, gas range and island with wine fridge. Connected to the kitchen is the light filled family room with vaulted ceilings and french doors overlooking the backyard complete with a gas fire pit, pool & outdoor kitchen containing a gas grill, refrigerator and sink. The first floor is rounded out by the large primary bedroom and bathroom with his & her vanities and closets. The upstairs contains 3 bedrooms with ensuite bathrooms along with a playroom complete with a drink fridge, sink & ice maker. Note, the lot next-door can also be purchased with the house.
Location
State TX
County Dallas
Direction Lovers Lane West from Inwood, turn North on Menier and left on Elsby.
Rooms
Dining Room 2
Interior
Interior Features Built-in Wine Cooler, Granite Counters, Kitchen Island, Open Floorplan, Pantry, Sound System Wiring, Vaulted Ceiling(s), Walk-In Closet(s)
Heating Central, Natural Gas, Zoned
Cooling Ceiling Fan(s), Central Air, Electric, Zoned
Flooring Carpet, Wood
Fireplaces Number 2
Fireplaces Type Family Room, Fire Pit
Appliance Dishwasher, Disposal, Electric Oven, Gas Cooktop, Ice Maker, Microwave, Refrigerator, Vented Exhaust Fan
Heat Source Central, Natural Gas, Zoned
Laundry Electric Dryer Hookup, Utility Room, Full Size W/D Area, Washer Hookup
Exterior
Exterior Feature Built-in Barbecue, Fire Pit, Gas Grill, Mosquito Mist System, Outdoor Kitchen
Garage Spaces 2.0
Fence Wood
Pool Heated, In Ground, Outdoor Pool, Pump, Salt Water, Separate Spa/Hot Tub, Waterfall
Utilities Available City Sewer, City Water
Roof Type Composition
Garage Yes
Private Pool 1
Building
Story Two
Foundation Pillar/Post/Pier
Level or Stories Two
Structure Type Brick,Rock/Stone,Stucco
Schools
Elementary Schools Polk
Middle Schools Cary
High Schools Jefferson
School District Dallas Isd
Others
Ownership See agent.
Acceptable Financing Cash, Conventional
Listing Terms Cash, Conventional
Financing Conventional
Read Less
Want to know what your home might be worth? Contact us for a FREE valuation!

Our team is ready to help you sell your home for the highest possible price ASAP

©2025 North Texas Real Estate Information Systems.
Bought with Lisa Besserer • Briggs Freeman Sotheby's Int'l
GET MORE INFORMATION

