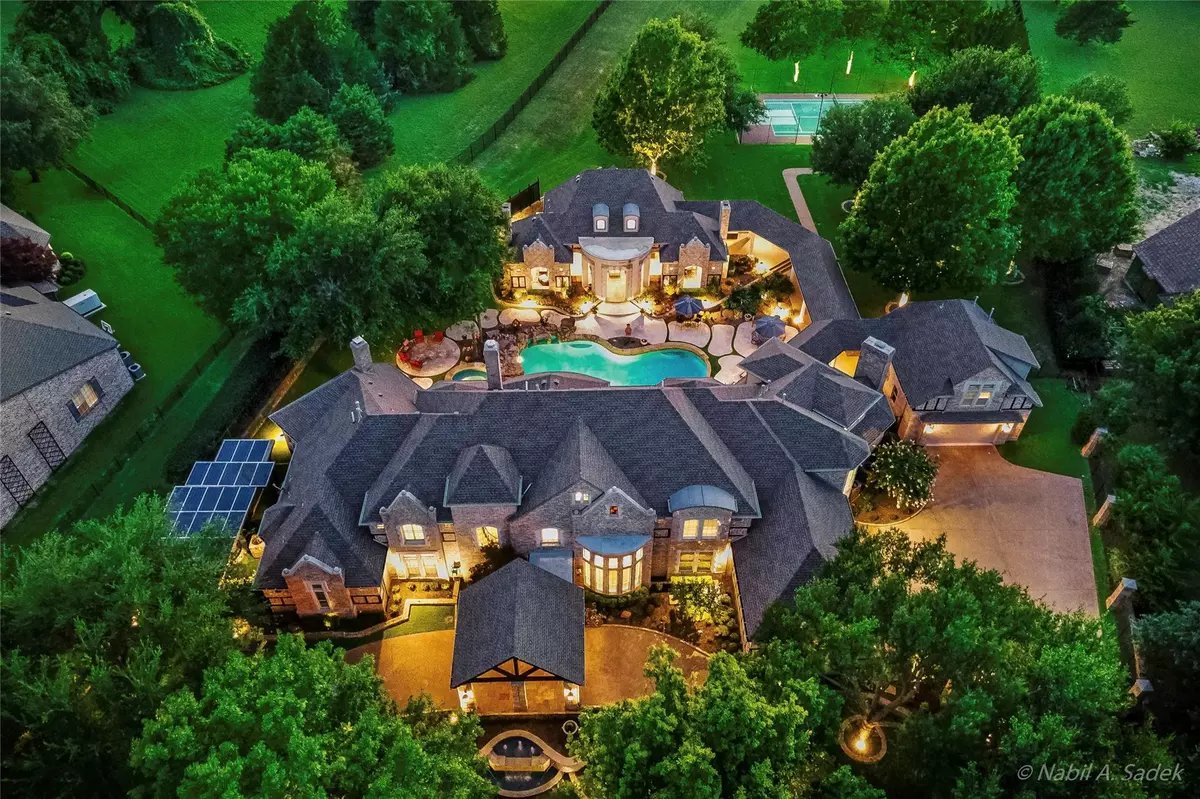$3,750,000
For more information regarding the value of a property, please contact us for a free consultation.
2312 Provine Road Mckinney, TX 75072
7 Beds
8 Baths
9,309 SqFt
Key Details
Property Type Single Family Home
Sub Type Single Family Residence
Listing Status Sold
Purchase Type For Sale
Square Footage 9,309 sqft
Price per Sqft $402
Subdivision Provine Farms Estates
MLS Listing ID 20373077
Sold Date 09/12/23
Bedrooms 7
Full Baths 8
HOA Fees $133/ann
HOA Y/N Mandatory
Year Built 1999
Annual Tax Amount $44,708
Lot Size 2.977 Acres
Acres 2.977
Property Description
Exceptionally Luxurious and Updated Home with Outdoor Poolside Oasis! Tucked away on a 2.97+acre lot in an exclusive gated community, this 7BR 8BA residence enchants with a gorgeous brick exterior, professional landscaping, hardwood floors, Sherwin Williams paint (agreeable gray), luminous LED lighting, new plantation shutters, elegant formal dining room, expansive living room, and an open concept gourmet kitchen featuring new stainless-steel Viking appliances (2022), leathered exotic granite counters, and an adjoining family room with a fireplace. Venture outdoors to discover a fully enclosed backyard with a heated pool, pool house has kitchen and full bath, sports court, covered patio, and plenty of room for lounging. Relax in the massive primary bedroom with abundant closet space, coffee bar, and a spa-inspired en suite with a steam shower, soaking tub, and chic finishes. Other features: 5-car garage, garage apartment, 7 solar-powered York HVACs (replaced 2021), and more!
Location
State TX
County Collin
Community Gated, Lake
Direction Please use GPS
Rooms
Dining Room 2
Interior
Interior Features Built-in Features, Built-in Wine Cooler, Cable TV Available, Chandelier, Decorative Lighting, Double Vanity, Dry Bar, Flat Screen Wiring, High Speed Internet Available, Kitchen Island, Multiple Staircases, Pantry, Smart Home System, Walk-In Closet(s), Wet Bar, Other, In-Law Suite Floorplan
Heating Central, Natural Gas, Solar
Cooling Ceiling Fan(s), Central Air, Electric
Flooring Carpet, Ceramic Tile, Hardwood, Tile
Fireplaces Number 3
Fireplaces Type Den, Gas, Living Room, Master Bedroom, See Through Fireplace, Wood Burning
Equipment Call Listing Agent, Home Theater, List Available, Other
Appliance Dishwasher, Disposal, Gas Range, Microwave, Warming Drawer, Other
Heat Source Central, Natural Gas, Solar
Laundry Utility Room, Full Size W/D Area
Exterior
Exterior Feature Basketball Court, Covered Patio/Porch, Gas Grill, Rain Gutters, Lighting, Mosquito Mist System, Outdoor Grill, Outdoor Kitchen, Outdoor Living Center, Outdoor Shower, Private Yard, Sport Court, Tennis Court(s)
Garage Spaces 5.0
Fence Wrought Iron
Pool In Ground, Outdoor Pool, Pool/Spa Combo, Private, Separate Spa/Hot Tub, Water Feature, Waterfall
Community Features Gated, Lake
Utilities Available City Sewer, City Water, Concrete, Curbs, Dirt, Electricity Connected, Sidewalk
Roof Type Composition
Garage Yes
Private Pool 1
Building
Lot Description Acreage, Interior Lot, Landscaped, Lrg. Backyard Grass, Many Trees, Sloped, Sprinkler System, Subdivision
Story Two
Foundation Slab
Level or Stories Two
Structure Type Brick
Schools
Elementary Schools Valley Creek
Middle Schools Faubion
High Schools Mckinney
School District Mckinney Isd
Others
Restrictions Deed
Ownership See Tax
Acceptable Financing Cash, Conventional
Listing Terms Cash, Conventional
Financing Cash
Special Listing Condition Aerial Photo, Deed Restrictions, Flood Plain, Survey Available
Read Less
Want to know what your home might be worth? Contact us for a FREE valuation!

Our team is ready to help you sell your home for the highest possible price ASAP

©2024 North Texas Real Estate Information Systems.
Bought with Andi Lee • Fathom Realty

GET MORE INFORMATION

