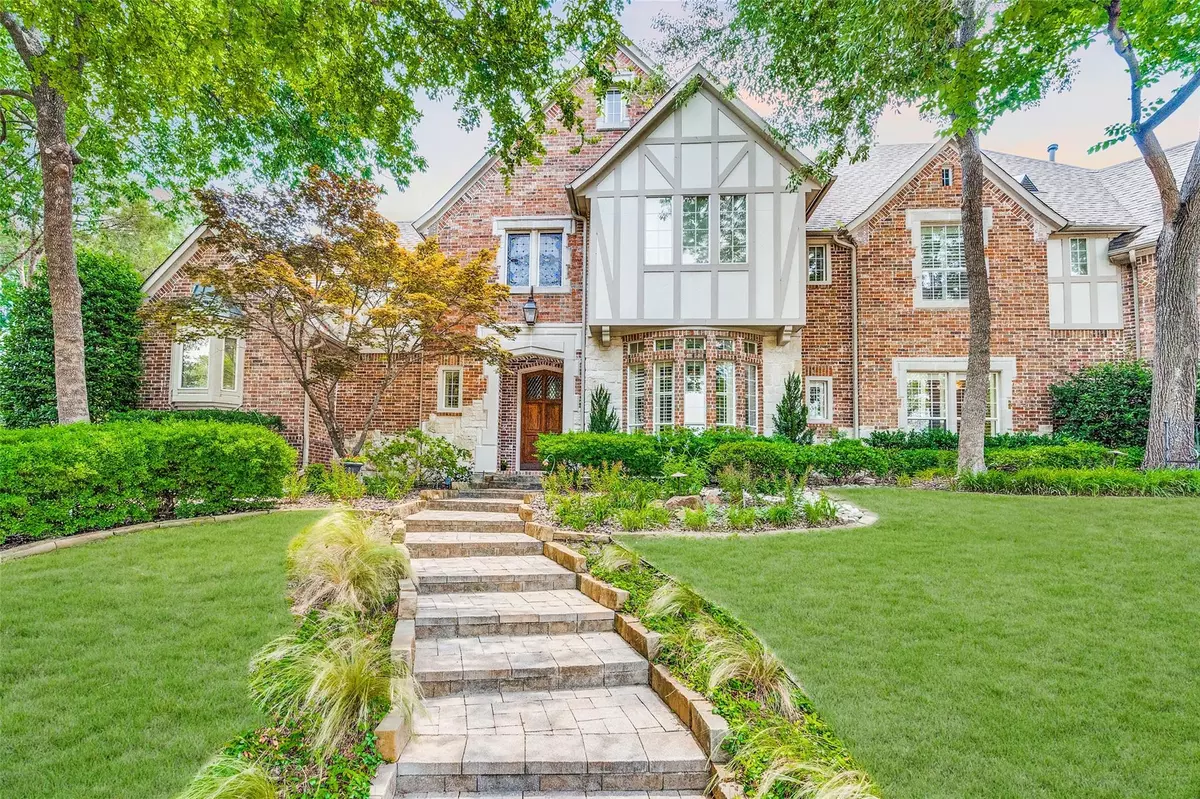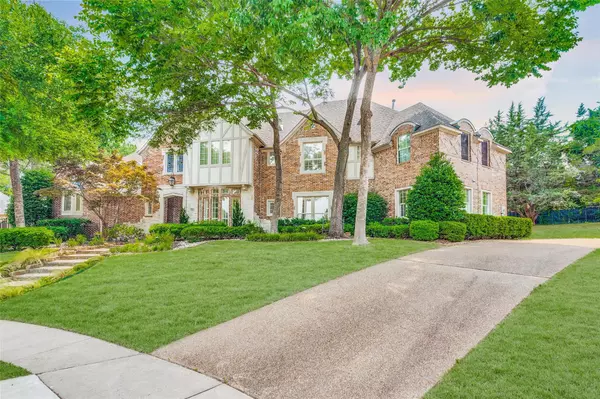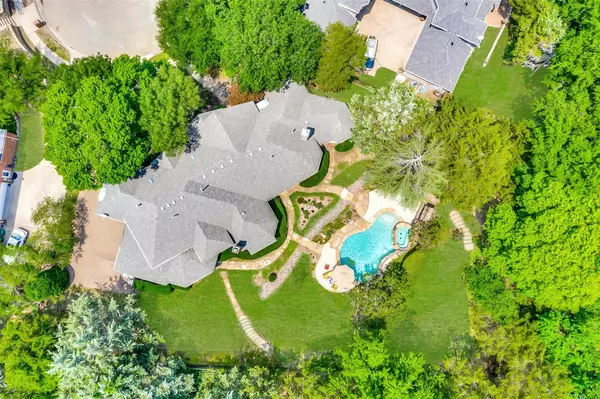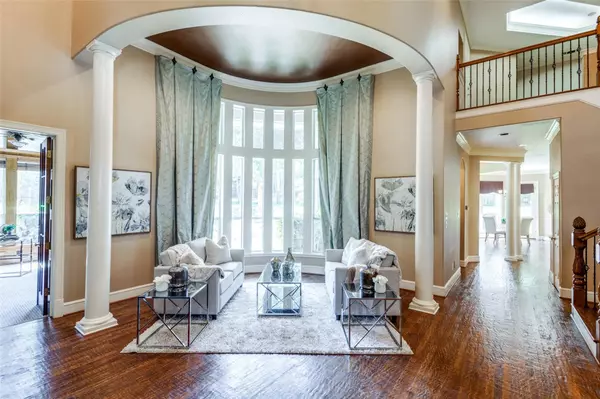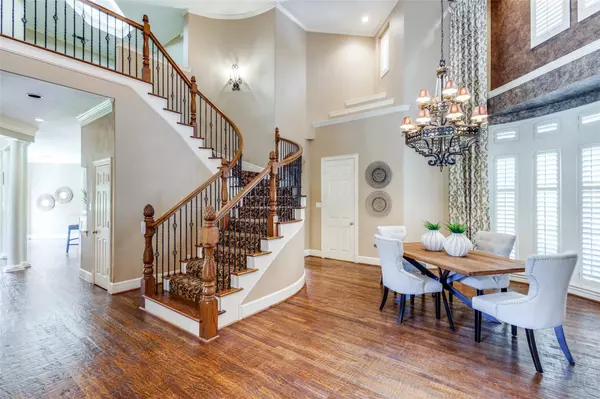$1,200,000
For more information regarding the value of a property, please contact us for a free consultation.
1804 Sycamore Trace Mckinney, TX 75072
5 Beds
5 Baths
4,686 SqFt
Key Details
Property Type Single Family Home
Sub Type Single Family Residence
Listing Status Sold
Purchase Type For Sale
Square Footage 4,686 sqft
Price per Sqft $256
Subdivision Provine Farms Estates
MLS Listing ID 20312514
Sold Date 09/14/23
Bedrooms 5
Full Baths 5
HOA Fees $66
HOA Y/N Mandatory
Year Built 1997
Annual Tax Amount $17,481
Lot Size 0.660 Acres
Acres 0.66
Property Description
Custom estate home in the prestigious gated community of Provine Farms on a half-acre+ lot with lush landscaping, mature trees on a quiet cul de sac. Home boasts vaulted ceilings, hardwood floors, plantation shutters + an executive office with a wet bar. Stunning chef's kitchen with duo gas range, built-in fridge, custom cabinets, two sinks + a generous walk-in pantry. Light & bright familyroom overlooking the gorgeous backyard plus 1 of 3 fireplaces to enjoy. Private primary bedroom with a fireplace, sitting area & a spa-like ensuite with a jetted tub, 2 vanities, extra storage & a generous walk-in closet. A guest room is on the main floor with an ensuite to enjoy & an additional full bathroom with easy access to the pool & patio perfect for cookouts & pool parties. 3 very spacious secondary bedrooms upstairs, 2 bathrooms & a fantastic media room perfect for movie night. Enjoy year-round the stunning backyard with 2 covered patios, pool-spa with plenty of room for kids & pets to play.
Location
State TX
County Collin
Community Gated, Perimeter Fencing
Direction GPS is best
Rooms
Dining Room 2
Interior
Interior Features Built-in Features, Cable TV Available, Chandelier, Decorative Lighting, Eat-in Kitchen, Flat Screen Wiring, Granite Counters, High Speed Internet Available, Kitchen Island, Multiple Staircases, Paneling, Sound System Wiring, Walk-In Closet(s), Wet Bar
Heating Central
Cooling Central Air
Flooring Carpet, Ceramic Tile, Wood
Fireplaces Number 3
Fireplaces Type Gas, Master Bedroom, Wood Burning
Appliance Built-in Refrigerator, Dishwasher, Disposal, Gas Range, Microwave, Vented Exhaust Fan
Heat Source Central
Laundry Full Size W/D Area
Exterior
Exterior Feature Covered Patio/Porch, Gas Grill
Garage Spaces 3.0
Fence Wrought Iron
Pool Gunite, Heated, In Ground, Pool/Spa Combo
Community Features Gated, Perimeter Fencing
Utilities Available City Sewer, City Water
Roof Type Composition
Garage Yes
Private Pool 1
Building
Lot Description Cul-De-Sac, Landscaped, Lrg. Backyard Grass, Many Trees
Story Two
Foundation Slab
Level or Stories Two
Structure Type Brick
Schools
Elementary Schools Valleycree
Middle Schools Faubion
High Schools Mckinney
School District Mckinney Isd
Others
Ownership see CAD
Financing Conventional
Read Less
Want to know what your home might be worth? Contact us for a FREE valuation!

Our team is ready to help you sell your home for the highest possible price ASAP

©2025 North Texas Real Estate Information Systems.
Bought with Stacey Turner • RE/MAX Four Corners
GET MORE INFORMATION

