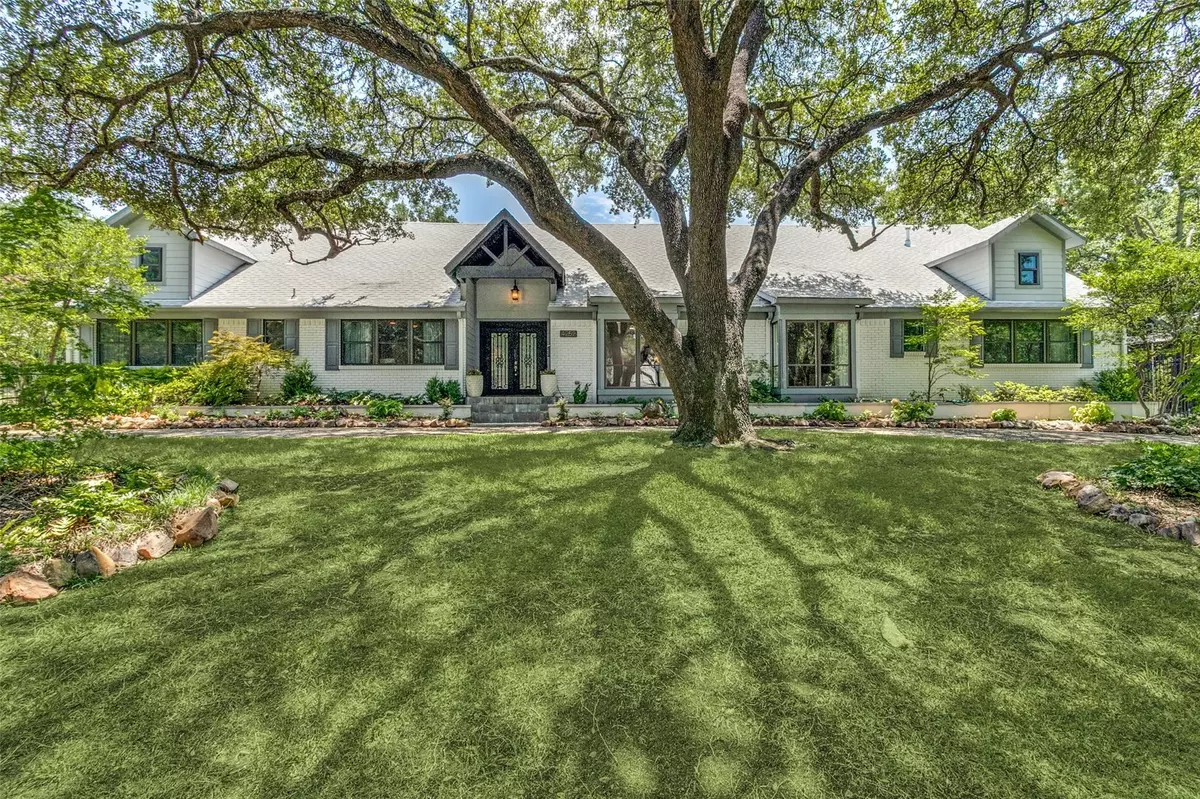$1,775,000
For more information regarding the value of a property, please contact us for a free consultation.
4252 Shady Hill Drive Dallas, TX 75229
5 Beds
5 Baths
4,993 SqFt
Key Details
Property Type Single Family Home
Sub Type Single Family Residence
Listing Status Sold
Purchase Type For Sale
Square Footage 4,993 sqft
Price per Sqft $355
Subdivision North Highland Estates
MLS Listing ID 20378244
Sold Date 09/22/23
Style Traditional
Bedrooms 5
Full Baths 3
Half Baths 2
HOA Y/N None
Year Built 1962
Annual Tax Amount $29,488
Lot Size 0.378 Acres
Acres 0.378
Property Description
This home has it all! Beautifully updated home on large, mature landscaped lot. Welcoming foyer leads to open formal dining & living room space with tons of natural light. Past the dining room is a large living room with coffered ceiling, built-ins, & oversized windows overlooking a private backyard with pool. The chef's kitchen is open to the living area & has an adjacent breakfast area, large island with sink, butler's pantry, & stainless steel appliances. Off the kitchen is the utility room, guest half bath, & separate office (which could be 6th BR). A large game or media room is located past the kitchen on the other side. Primary bedroom features a vaulted ceiling & spa-like bathroom with large walk-in closet. Two additional bedrooms and Jack & Jill bath complete the 1st floor. Upstairs are two additional bedrooms that share a spacious Jack and Jill bath with separate tub & shower. Outside features a private oasis with an open patio area, pool, separate yard, & quaint side garden.
Location
State TX
County Dallas
Direction Midway Road between Forest Lane and Northaven Road. Midway to Shady Hill. East on Shady Hill.
Rooms
Dining Room 2
Interior
Interior Features Built-in Features, Cable TV Available, Chandelier, Decorative Lighting, Double Vanity, Eat-in Kitchen, Granite Counters, Kitchen Island, Pantry, Sound System Wiring
Heating Central
Cooling Ceiling Fan(s), Central Air, Electric
Flooring Hardwood
Appliance Dishwasher, Disposal, Gas Range, Microwave, Plumbed For Gas in Kitchen, Refrigerator, Vented Exhaust Fan
Heat Source Central
Laundry Utility Room, Full Size W/D Area
Exterior
Garage Spaces 2.0
Fence Back Yard, Fenced, Wood
Pool Fenced, Gunite, In Ground
Utilities Available Alley, Cable Available, City Sewer, City Water, Curbs, Electricity Connected, Individual Gas Meter, Individual Water Meter
Roof Type Composition
Garage Yes
Private Pool 1
Building
Lot Description Interior Lot, Landscaped
Story Two
Foundation Pillar/Post/Pier
Level or Stories Two
Structure Type Brick
Schools
Elementary Schools Withers
Middle Schools Walker
High Schools White
School District Dallas Isd
Others
Ownership See agent
Acceptable Financing Cash, Conventional
Listing Terms Cash, Conventional
Financing Cash
Read Less
Want to know what your home might be worth? Contact us for a FREE valuation!

Our team is ready to help you sell your home for the highest possible price ASAP

©2024 North Texas Real Estate Information Systems.
Bought with Ralph Randall • Briggs Freeman Sotheby's Int'l

GET MORE INFORMATION

