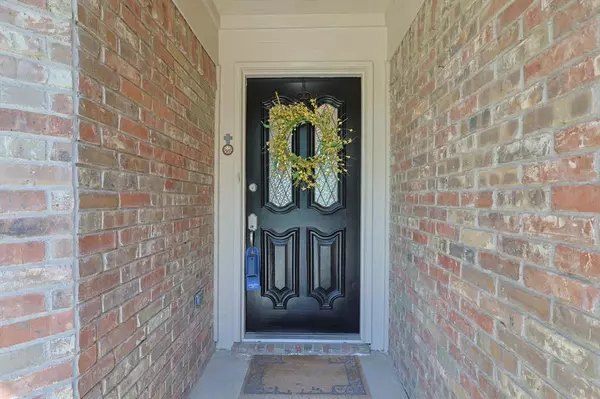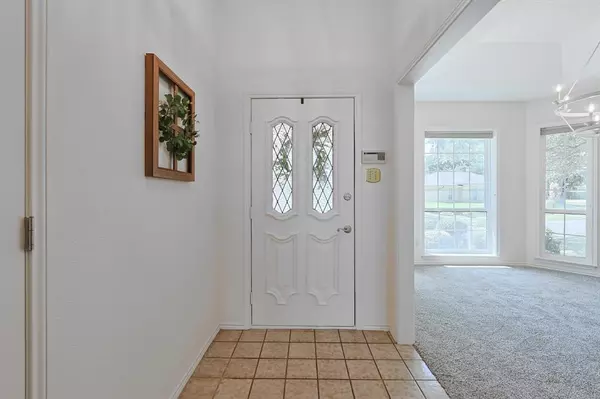$399,500
For more information regarding the value of a property, please contact us for a free consultation.
1129 Timber View Drive Bedford, TX 76021
3 Beds
2 Baths
2,246 SqFt
Key Details
Property Type Single Family Home
Sub Type Single Family Residence
Listing Status Sold
Purchase Type For Sale
Square Footage 2,246 sqft
Price per Sqft $177
Subdivision Timberview Estates
MLS Listing ID 20407453
Sold Date 09/27/23
Style Traditional
Bedrooms 3
Full Baths 2
HOA Y/N None
Year Built 1983
Annual Tax Amount $6,930
Lot Size 0.268 Acres
Acres 0.2683
Property Description
***Multiple offers received. Highest and best by 5pm, Saturday 8-26-2023. Welcome home to this amazing quiet neighborhood in Bedford, Texas....This 3 bedroom, 2 bath home has been mostly updated with fresh paint throughout, new carpet and new luxury vinyl plank flooring. New windows throughout the home make for great views of the lot surrounded by trees. The large open kitchen provides a great working space with a spacious breakfast room adjacent and the large laundry room is a dream! The bonus room was used as a working office complete with a sink area and full upper and lower cabinets...complete with a door to the covered patio. Many updates in and to this home...see docs for pre listing inspection that was completed.
Location
State TX
County Tarrant
Community Curbs, Sidewalks
Direction Use GPS
Rooms
Dining Room 2
Interior
Interior Features Cable TV Available, Chandelier, Decorative Lighting, Natural Woodwork
Heating Central, Electric
Cooling Ceiling Fan(s), Central Air
Flooring Carpet, Ceramic Tile, Luxury Vinyl Plank
Fireplaces Number 1
Fireplaces Type Decorative, Gas, Insert
Appliance Dishwasher, Disposal, Electric Cooktop, Electric Oven, Microwave
Heat Source Central, Electric
Laundry Electric Dryer Hookup, Gas Dryer Hookup, Utility Room, Full Size W/D Area
Exterior
Exterior Feature Covered Patio/Porch, Rain Gutters
Garage Spaces 2.0
Fence Wood
Community Features Curbs, Sidewalks
Utilities Available City Sewer, City Water
Roof Type Composition
Total Parking Spaces 2
Garage Yes
Building
Lot Description Interior Lot, Landscaped, Lrg. Backyard Grass, Many Trees, Sprinkler System, Subdivision
Story One
Foundation Slab
Level or Stories One
Structure Type Brick,Siding
Schools
Elementary Schools Bedfordhei
High Schools Bell
School District Hurst-Euless-Bedford Isd
Others
Restrictions Deed
Ownership Of Record
Acceptable Financing Cash, Conventional, FHA, VA Loan
Listing Terms Cash, Conventional, FHA, VA Loan
Financing Conventional
Read Less
Want to know what your home might be worth? Contact us for a FREE valuation!

Our team is ready to help you sell your home for the highest possible price ASAP

©2025 North Texas Real Estate Information Systems.
Bought with Susan Frymire • Ebby Halliday, REALTORS
GET MORE INFORMATION





