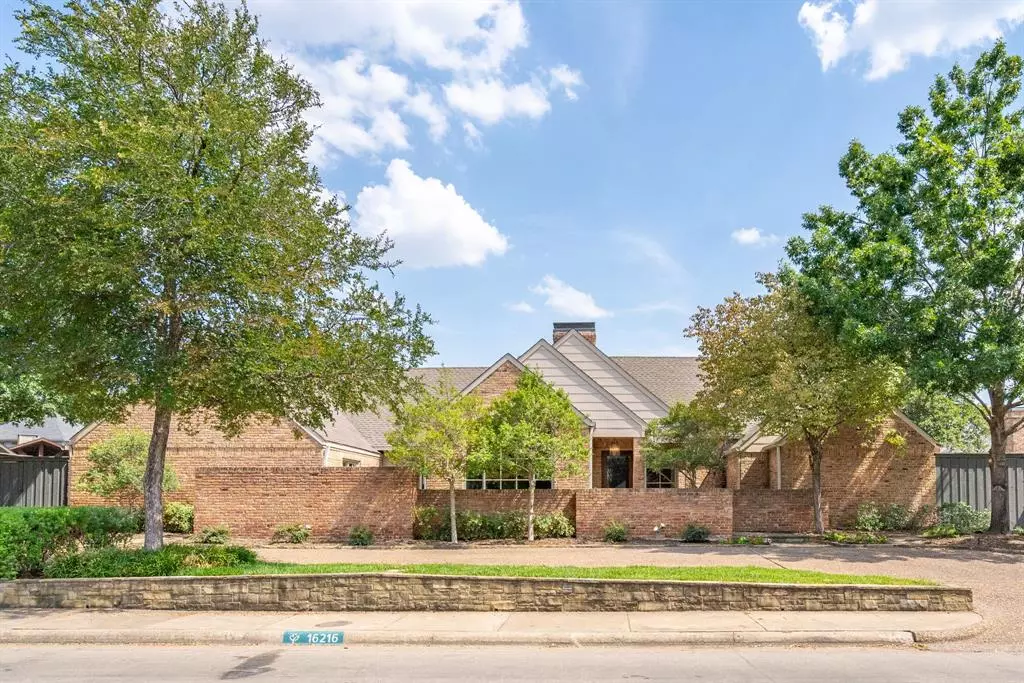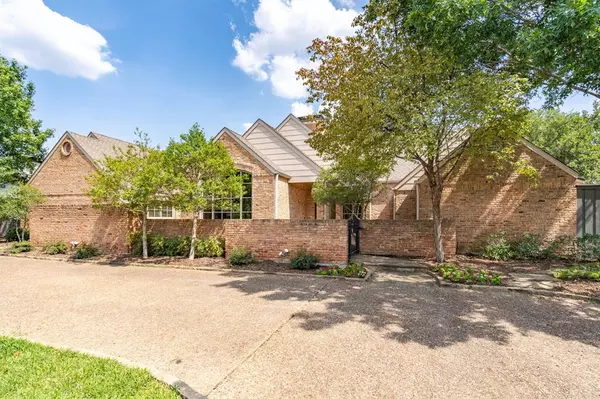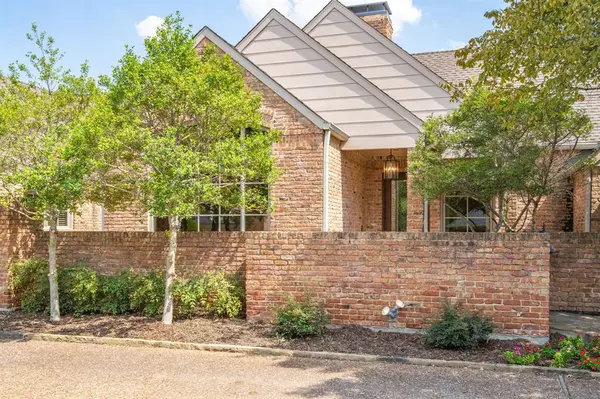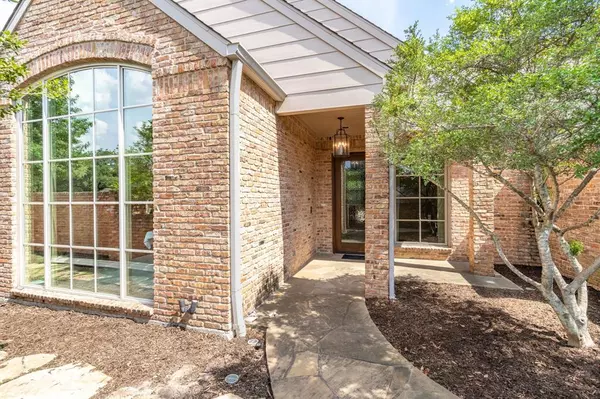$999,900
For more information regarding the value of a property, please contact us for a free consultation.
16216 Ranchita Drive Dallas, TX 75248
4 Beds
5 Baths
3,898 SqFt
Key Details
Property Type Single Family Home
Sub Type Single Family Residence
Listing Status Sold
Purchase Type For Sale
Square Footage 3,898 sqft
Price per Sqft $256
Subdivision Prestonwood Crk 02
MLS Listing ID 20418836
Sold Date 09/22/23
Style Traditional
Bedrooms 4
Full Baths 4
Half Baths 1
HOA Y/N None
Year Built 1983
Lot Size 0.357 Acres
Acres 0.357
Lot Dimensions 112x140
Property Description
Great opportunity to own a fantastic home in highly sought after Prestonwood. This well built home has been meticulously maintained and thoughtfully updated throughout the years. You will be greeted by an inviting courtyard and once inside you will appreciate the love and care that has gone into this home. Amazing wood encased windows are found throughout allowing natural light to pour in from all sides of the property. Sliding doors are also found throughout to bring the outdoors in which makes this home great for entertaining. Other features include a great room with soaring ceilings that leads out to a massive covered flagstone patio. Each bedroom has access to its own bathroom. The primary suite is private and boasts a spa like bath with separate tub and shower, dual vanities and two walk in closets. Other features include an elegant dining room with views of courtyard, a large kitchen with eat up bar, wet bar, tons of built ins, dog run, 3 car garage and so much more!
Location
State TX
County Dallas
Direction From Arapaho go North on Ranchita. Home will be on the right.
Rooms
Dining Room 2
Interior
Interior Features Built-in Features, Cathedral Ceiling(s), Central Vacuum, Kitchen Island, Walk-In Closet(s), Wet Bar
Heating Central, Natural Gas
Cooling Central Air, Electric, Zoned
Flooring Carpet, Hardwood
Fireplaces Number 1
Fireplaces Type Brick, Gas Logs, Gas Starter, Great Room
Appliance Dishwasher, Disposal, Electric Cooktop, Double Oven
Heat Source Central, Natural Gas
Laundry Utility Room, Full Size W/D Area
Exterior
Exterior Feature Built-in Barbecue, Courtyard, Covered Patio/Porch, Dog Run, Rain Gutters
Garage Spaces 3.0
Fence Back Yard, Fenced, Wood
Utilities Available Alley, Cable Available, City Sewer, City Water, Concrete, Curbs, Sidewalk
Roof Type Composition
Total Parking Spaces 3
Garage Yes
Building
Lot Description Few Trees, Interior Lot, Landscaped, Lrg. Backyard Grass, Sprinkler System, Subdivision
Story One
Foundation Slab
Level or Stories One
Structure Type Brick
Schools
Elementary Schools Prestonwood
High Schools Pearce
School District Richardson Isd
Others
Ownership Contact Agent
Acceptable Financing Cash, Conventional
Listing Terms Cash, Conventional
Financing Cash
Read Less
Want to know what your home might be worth? Contact us for a FREE valuation!

Our team is ready to help you sell your home for the highest possible price ASAP

©2025 North Texas Real Estate Information Systems.
Bought with Mina Shamsa • Ebby Halliday, REALTORS
GET MORE INFORMATION





